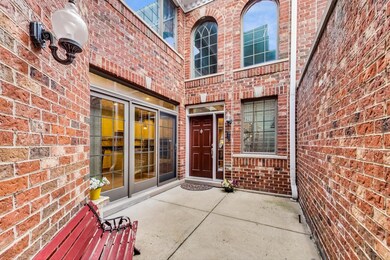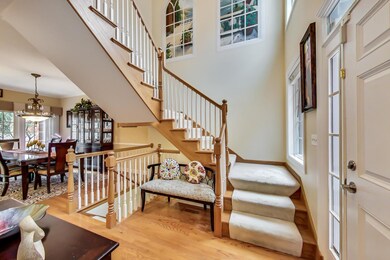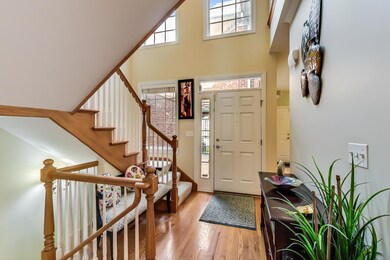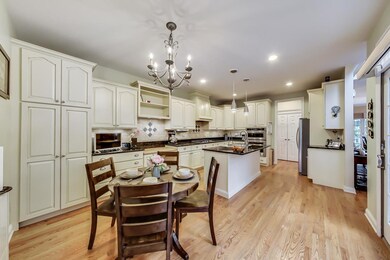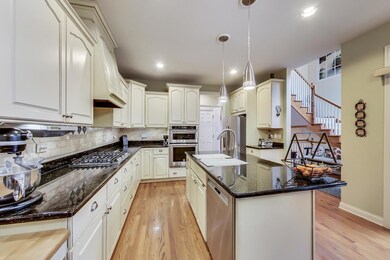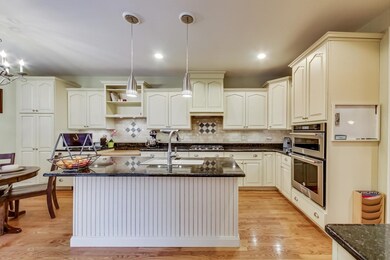
359 Arbor Glen Blvd Schaumburg, IL 60195
Highlands-Schaumburg NeighborhoodEstimated Value: $479,396 - $577,000
Highlights
- Landscaped Professionally
- Vaulted Ceiling
- Whirlpool Bathtub
- Churchill Elementary School Rated A-
- Wood Flooring
- Granite Countertops
About This Home
As of June 2021A charming two story brick townhome nestled on a cul-de-sac in a fantastic, accessible location by neighborhood shopping and restaurants, Woodfield, Paul Douglas Preserve, Highland Woods Golf Course and I-90. Fall in love with an expansive, elegant, eat-in kitchen fully equipped with 42" maple cabinets, granite countertops, stainless steel appliances, a large kitchen island with a sink and breakfast bar, ceramic backsplash, design-integrated range hood, under cabinet lighting, dedicated desk space and a breakfast nook. In the warmer months, open up the kitchen sliders and dine al fresco or enjoy a morning coffee in the comforts of your private courtyard. An open-concept living room and dining room allows for seamless living and entertaining. The floor-to-ceiling stone fireplace adorned with recessed lights serves as a focal point of the living room, and adds a layer of warmth in the colder months. The backyard patio was thoughtfully designed; striking a balance between privacy and community amongst your neighbors. A powder room completes the main level of the home. Rest and relax in a spacious master suite, complete with an ensuite master bathroom and walk-in closet. The ensuite bathroom features a jacuzzi tub, double vanities and a separate shower area. A sizable loft space overlooking the private courtyard can be purposed into a study, library or den. Two additional bedrooms that share a full hallway bathroom, and a conveniently located second floor laundry room complete the upper level of the home. The finished deep pour basement with a full bathroom offers a flexible floorplan to meet your needs - section off dedicated spaces for entertainment/recreation/exercise/work/home school or utilize the whole space as an in-law suite/guest quarters - the possibilities are endless. Attached 2-car garage. Eastern and western exposure for beautiful sunrises and sunsets. Zoned heating and central air conditioning.
Last Agent to Sell the Property
eXp Realty, LLC License #475173173 Listed on: 04/19/2021

Townhouse Details
Home Type
- Townhome
Est. Annual Taxes
- $9,936
Year Built
- Built in 2008
Lot Details
- Lot Dimensions are 25.2x128.7x27.5x138.9
- Cul-De-Sac
- Partially Fenced Property
- Landscaped Professionally
HOA Fees
- $385 Monthly HOA Fees
Parking
- 2 Car Attached Garage
- Garage Transmitter
- Garage Door Opener
- Driveway
- Parking Included in Price
Home Design
- Brick Exterior Construction
- Concrete Perimeter Foundation
Interior Spaces
- 2,494 Sq Ft Home
- 2-Story Property
- Vaulted Ceiling
- Fireplace With Gas Starter
- Entrance Foyer
- Living Room with Fireplace
- Sitting Room
- Formal Dining Room
- Storage
- Home Security System
Kitchen
- Double Oven
- Cooktop with Range Hood
- Dishwasher
- Stainless Steel Appliances
- Granite Countertops
- Disposal
Flooring
- Wood
- Partially Carpeted
Bedrooms and Bathrooms
- 3 Bedrooms
- 3 Potential Bedrooms
- Walk-In Closet
- In-Law or Guest Suite
- Dual Sinks
- Whirlpool Bathtub
- Separate Shower
Laundry
- Laundry on upper level
- Dryer
- Washer
- Sink Near Laundry
Finished Basement
- Basement Fills Entire Space Under The House
- Sump Pump
- Recreation or Family Area in Basement
- Finished Basement Bathroom
- Basement Storage
- Basement Window Egress
Outdoor Features
- Patio
- Porch
Schools
- Winston Churchill Elementary Sch
- Eisenhower Junior High School
- Hoffman Estates High School
Utilities
- Forced Air Zoned Heating and Cooling System
- Humidifier
- Heating System Uses Natural Gas
- Lake Michigan Water
Community Details
Overview
- Association fees include insurance, exterior maintenance, lawn care, snow removal
- 4 Units
- Realmanage Association, Phone Number (866) 473-2573
- Arbor Glen Subdivision, Belaire Floorplan
- Property managed by RealManage
Pet Policy
- Dogs and Cats Allowed
Security
- Resident Manager or Management On Site
- Carbon Monoxide Detectors
Ownership History
Purchase Details
Home Financials for this Owner
Home Financials are based on the most recent Mortgage that was taken out on this home.Purchase Details
Home Financials for this Owner
Home Financials are based on the most recent Mortgage that was taken out on this home.Purchase Details
Home Financials for this Owner
Home Financials are based on the most recent Mortgage that was taken out on this home.Purchase Details
Purchase Details
Home Financials for this Owner
Home Financials are based on the most recent Mortgage that was taken out on this home.Similar Homes in Schaumburg, IL
Home Values in the Area
Average Home Value in this Area
Purchase History
| Date | Buyer | Sale Price | Title Company |
|---|---|---|---|
| Jackson Jacoby S | $401,000 | Chicago Title | |
| Kapyarth Krishna K | $380,000 | Pntn | |
| Hayes Steven L | $475,000 | Stewart Title Of Illinois | |
| Dodge N P | $467,500 | Stewart Title Of Illinois | |
| Valencia Maria E | $481,000 | Chicago Title Insurance Comp |
Mortgage History
| Date | Status | Borrower | Loan Amount |
|---|---|---|---|
| Open | Jackson Jacoby S | $386,141 | |
| Previous Owner | Kapyarth Krishna K | $304,000 | |
| Previous Owner | Hayes Steven L | $451,250 | |
| Previous Owner | Valencia Maria E | $384,692 |
Property History
| Date | Event | Price | Change | Sq Ft Price |
|---|---|---|---|---|
| 06/30/2021 06/30/21 | Sold | $401,000 | -1.0% | $161 / Sq Ft |
| 04/24/2021 04/24/21 | For Sale | -- | -- | -- |
| 04/23/2021 04/23/21 | Pending | -- | -- | -- |
| 04/19/2021 04/19/21 | For Sale | $405,000 | -- | $162 / Sq Ft |
Tax History Compared to Growth
Tax History
| Year | Tax Paid | Tax Assessment Tax Assessment Total Assessment is a certain percentage of the fair market value that is determined by local assessors to be the total taxable value of land and additions on the property. | Land | Improvement |
|---|---|---|---|---|
| 2024 | $10,568 | $38,906 | $6,999 | $31,907 |
| 2023 | $10,568 | $38,906 | $6,999 | $31,907 |
| 2022 | $10,568 | $38,906 | $6,999 | $31,907 |
| 2021 | $9,215 | $33,733 | $1,930 | $31,803 |
| 2020 | $9,124 | $33,733 | $1,930 | $31,803 |
| 2019 | $9,936 | $37,070 | $1,930 | $35,140 |
| 2018 | $11,104 | $37,000 | $1,594 | $35,406 |
| 2017 | $10,929 | $37,000 | $1,594 | $35,406 |
| 2016 | $10,505 | $38,030 | $1,594 | $36,436 |
| 2015 | $8,794 | $29,394 | $1,342 | $28,052 |
| 2014 | $8,697 | $29,394 | $1,342 | $28,052 |
| 2013 | $9,672 | $33,548 | $1,342 | $32,206 |
Agents Affiliated with this Home
-
Evan Reynolds

Seller's Agent in 2021
Evan Reynolds
eXp Realty, LLC
(847) 848-4647
2 in this area
261 Total Sales
-
Jordan Kaplan

Buyer's Agent in 2021
Jordan Kaplan
Coldwell Banker Realty
(847) 361-6020
1 in this area
44 Total Sales
Map
Source: Midwest Real Estate Data (MRED)
MLS Number: 11024229
APN: 07-03-100-026-0000
- 1850 Pierce Rd
- 1685 Kent Rd
- 1744 Eastwood Ct Unit 9
- 75 Kristin Cir Unit 221
- 75 Kristin Cir Unit 113
- 75 Kristin Cir Unit 401
- 1749 Eastwood Ct Unit 10
- 1757 Eastwood Ct Unit 8
- 1595 Highland Blvd
- 109 White Oak Ct Unit 7
- 75 Kristin Dr Unit 104
- 1430 Gentry Rd
- 2065 Hickory Ln
- 1360 Gentry Rd
- 1541 Coventry Rd
- 1165 Mayfield Ln
- 2075 Greenfield Rd
- 1285 Nottingham Ln
- 675 Heritage Dr Unit 307
- 720 Hill Dr Unit 8303
- 359 Arbor Glen Blvd
- 363 Arbor Glen Blvd
- 355 Arbor Glen Blvd
- 355 Arbor Glen Blvd Unit 355
- 351 Arbor Glen Blvd
- 347 Arbor Glen Blvd
- 343 Arbor Glen Blvd
- 400 Northview Ln
- 335 Arbor Glen Blvd
- 331 Arbor Glen Blvd
- 410 Northview Ln
- 339 Arbor Glen Blvd Unit 339
- 327 Arbor Glen Blvd
- 323 Arbor Glen Blvd
- 405 Northview Ln
- 319 Arbor Glen Blvd
- 420 Northview Ln
- 390 Lafayette Ln
- 400 Lafayette Ln
- 315 Arbor Glen Blvd

