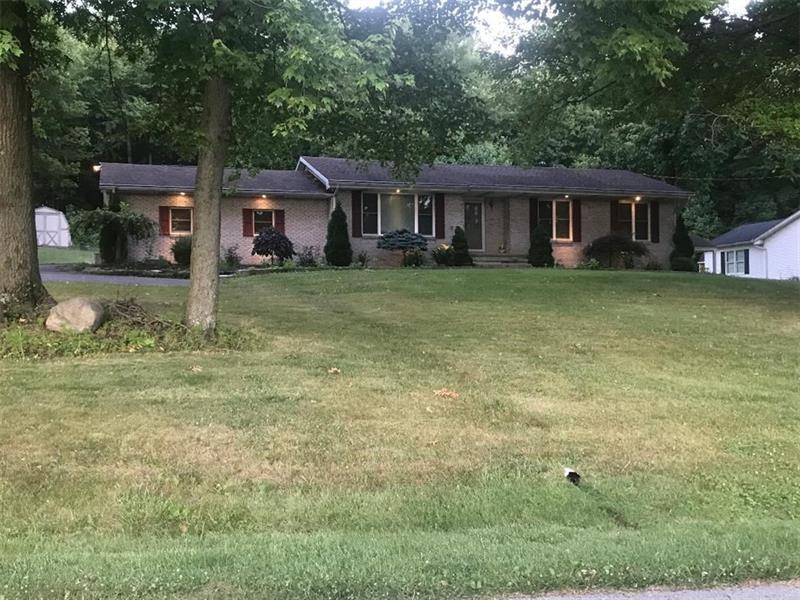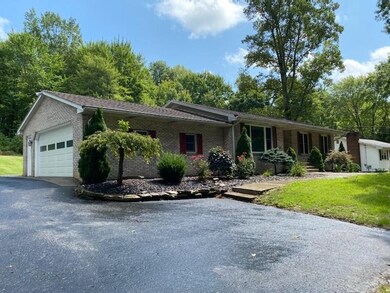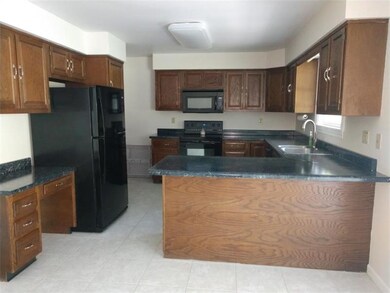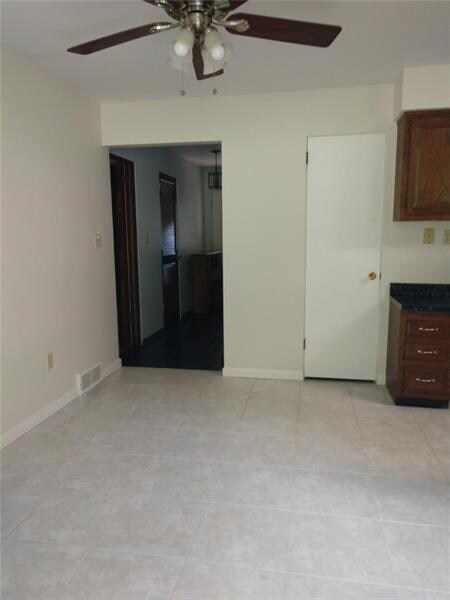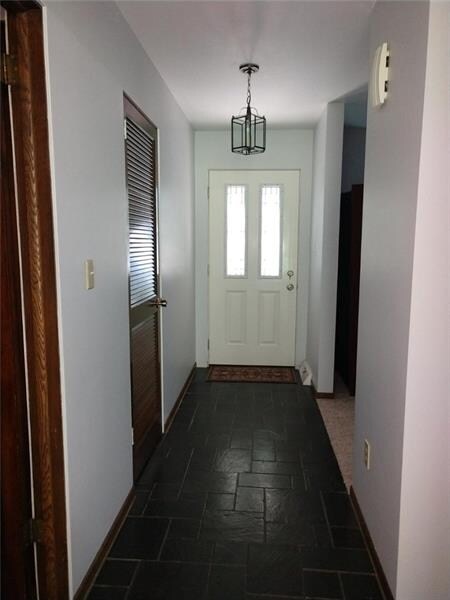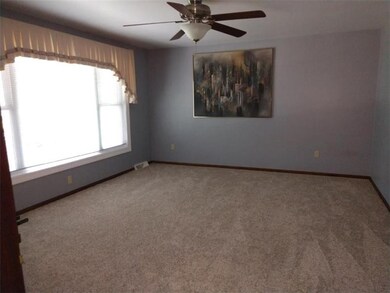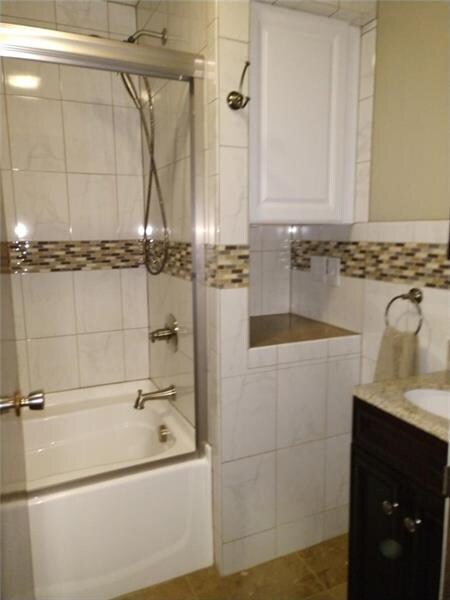
$369,000
- 4 Beds
- 2 Baths
- 1,685 Sq Ft
- 2612 Graceland Rd
- New Castle, PA
Welcome to this beautifully updated brick and sided ranch-style home, offering a perfect blend of comfort and style in a serene, picturesque setting. Situated on a generous 1.38-acre lot within the Neshannock School District, this home has been meticulously updated both inside and out.As you enter, you’ll be immediately impressed by the gleaming luxury vinyl flooring that flows seamlessly
Jeffrey Schmid BERKSHIRE HATHAWAY THE PREFERRED REALTY
