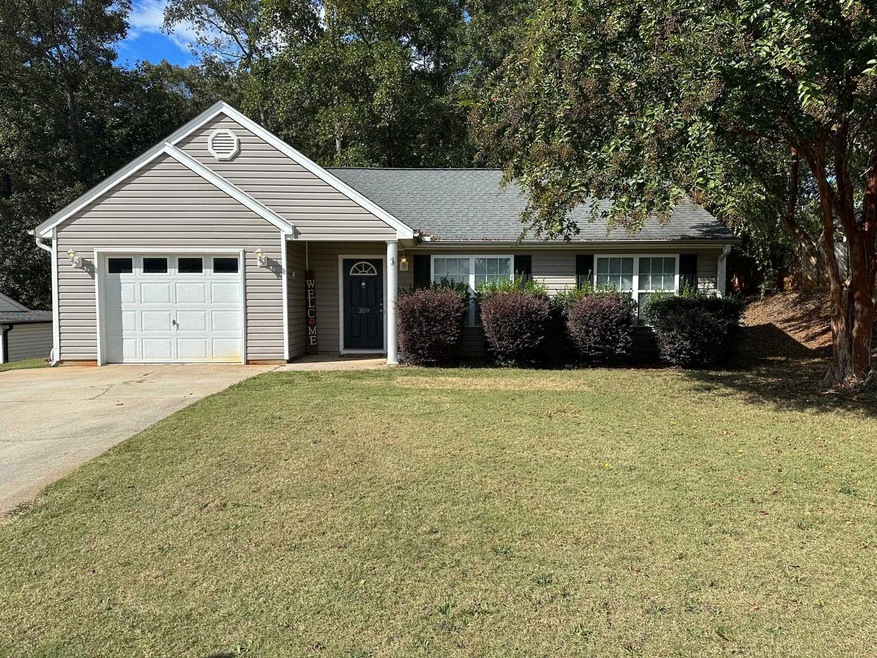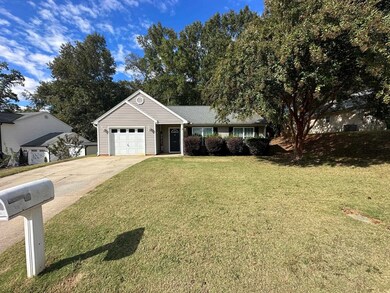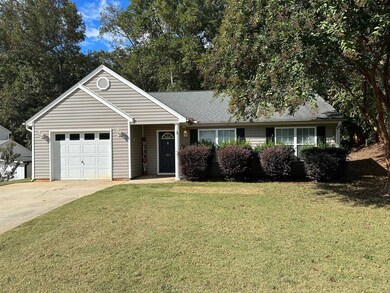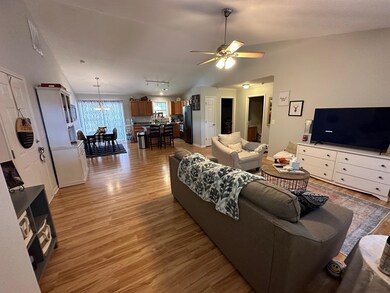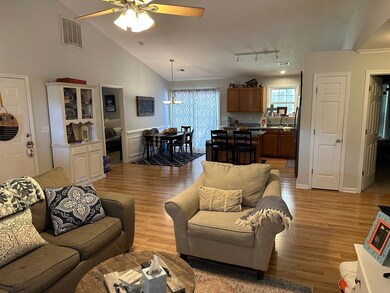
359 Bright Wick Ct Boiling Springs, SC 29316
Highlights
- Open Floorplan
- Attic
- 1 Car Attached Garage
- Boiling Springs Elementary School Rated A-
- Front Porch
- Walk-In Closet
About This Home
As of November 2023Great home in Candlewood subdivision. 3 bedrooms, 2 baths all on one level. Open floor plan, living room, dining room and kitchen are all open. Owners room has its own bathroom with walk-in shower only and walk-in closet. Other two bedrooms share a bathroom. This sweet little home is quaint and waiting for someone to make it their home. Schedule your showing today.
Last Agent to Sell the Property
LESLIE HORNE & ASSOCIATES License #72159 Listed on: 10/12/2023
Home Details
Home Type
- Single Family
Est. Annual Taxes
- $1,197
Year Built
- Built in 2002
Lot Details
- 9,148 Sq Ft Lot
- Level Lot
Home Design
- Slab Foundation
- Architectural Shingle Roof
- Vinyl Siding
- Vinyl Trim
Interior Spaces
- 1,212 Sq Ft Home
- 1-Story Property
- Open Floorplan
- Ceiling height of 9 feet or more
- Ceiling Fan
- Tilt-In Windows
- Fire and Smoke Detector
Kitchen
- Oven or Range
- Built-In Microwave
- Dishwasher
Flooring
- Carpet
- Laminate
- Vinyl
Bedrooms and Bathrooms
- 3 Bedrooms
- Walk-In Closet
- 2 Full Bathrooms
- Shower Only
Attic
- Storage In Attic
- Pull Down Stairs to Attic
Parking
- 1 Car Attached Garage
- Parking Storage or Cabinetry
- Driveway
Outdoor Features
- Patio
- Front Porch
Schools
- Boiling Springs Elementary School
- Boiling Springs Middle School
- Boiling Springs High School
Utilities
- Central Air
- Heat Pump System
- Heating System Uses Natural Gas
- Underground Utilities
- Gas Water Heater
- Cable TV Available
Community Details
- Candlewood Subdivision
Ownership History
Purchase Details
Home Financials for this Owner
Home Financials are based on the most recent Mortgage that was taken out on this home.Purchase Details
Home Financials for this Owner
Home Financials are based on the most recent Mortgage that was taken out on this home.Purchase Details
Similar Homes in Boiling Springs, SC
Home Values in the Area
Average Home Value in this Area
Purchase History
| Date | Type | Sale Price | Title Company |
|---|---|---|---|
| Warranty Deed | $202,000 | None Listed On Document | |
| Deed | $171,900 | None Available | |
| Deed | $85,900 | -- |
Mortgage History
| Date | Status | Loan Amount | Loan Type |
|---|---|---|---|
| Open | $8,000 | No Value Available | |
| Open | $198,341 | FHA | |
| Previous Owner | $173,636 | New Conventional | |
| Previous Owner | $28,000 | Stand Alone Second |
Property History
| Date | Event | Price | Change | Sq Ft Price |
|---|---|---|---|---|
| 11/21/2023 11/21/23 | Sold | $202,000 | -3.8% | $167 / Sq Ft |
| 10/16/2023 10/16/23 | Pending | -- | -- | -- |
| 10/12/2023 10/12/23 | For Sale | $209,900 | +22.1% | $173 / Sq Ft |
| 10/29/2021 10/29/21 | Sold | $171,900 | 0.0% | $142 / Sq Ft |
| 10/13/2021 10/13/21 | Pending | -- | -- | -- |
| 10/07/2021 10/07/21 | For Sale | $171,900 | -- | $142 / Sq Ft |
Tax History Compared to Growth
Tax History
| Year | Tax Paid | Tax Assessment Tax Assessment Total Assessment is a certain percentage of the fair market value that is determined by local assessors to be the total taxable value of land and additions on the property. | Land | Improvement |
|---|---|---|---|---|
| 2024 | $4,345 | $12,120 | $1,608 | $10,512 |
| 2023 | $4,345 | $7,200 | $1,072 | $6,128 |
| 2022 | $1,196 | $6,876 | $720 | $6,156 |
| 2021 | $2,436 | $4,301 | $694 | $3,607 |
| 2020 | $2,420 | $6,451 | $1,041 | $5,410 |
| 2019 | $2,420 | $4,301 | $694 | $3,607 |
| 2018 | $740 | $4,301 | $694 | $3,607 |
| 2017 | $654 | $3,740 | $720 | $3,020 |
| 2016 | $658 | $3,740 | $720 | $3,020 |
| 2015 | $654 | $3,740 | $720 | $3,020 |
| 2014 | $644 | $3,740 | $720 | $3,020 |
Agents Affiliated with this Home
-

Seller's Agent in 2023
Leslie Horne
LESLIE HORNE & ASSOCIATES
(864) 809-3880
21 in this area
351 Total Sales
-

Buyer's Agent in 2023
JULIE MEEKS
Century 21 Blackwell & Co
(864) 415-9636
3 in this area
15 Total Sales
-

Seller's Agent in 2021
Dylan Morris
Cornerstone Real Estate Group
(864) 978-5845
1 in this area
248 Total Sales
-

Buyer's Agent in 2021
Cheryl Metcalf
RE/MAX Executives Charlotte, NC
(864) 596-0333
7 in this area
57 Total Sales
Map
Source: Multiple Listing Service of Spartanburg
MLS Number: SPN304973
APN: 2-44-00-265.00
- 624 Renita Dr
- 612 Renita Dr
- 461 Candleglow Dr
- 536 Millsgate Cir
- 109 Hazel Dr
- 1042 Slow Creek Ct
- 208 Mason Rd
- 215 Scenic Cir
- 309 Laurelwood Dr
- 173 Colfax Dr
- 348 Laurelwood Dr
- 190 Colfax Dr
- 920 Hunterdale Ln
- 499 Gorham Dr
- 403 Brianna Dr
- 205 Colfax Dr
- 224 Coburg Ct
- 822 Ashmont Ln
- 350 Wild Rose Ct
- 110 Cloverdale Dr
