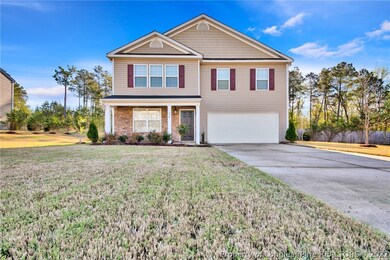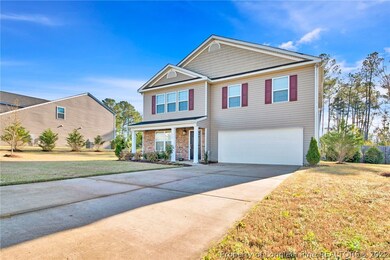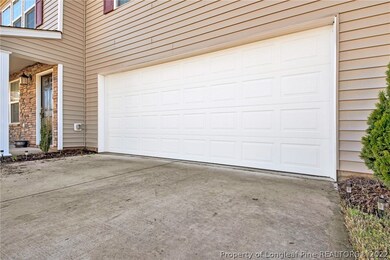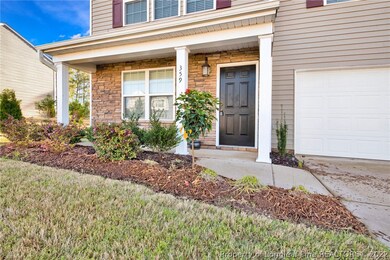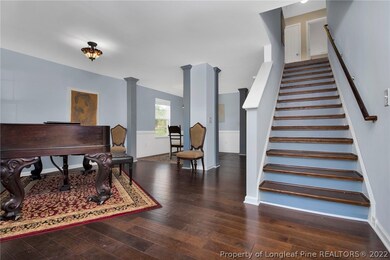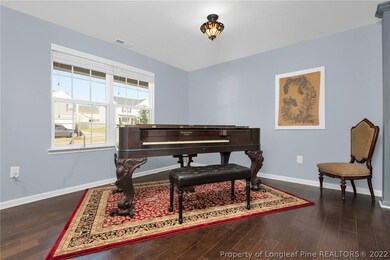359 Crane Way Bunnlevel, NC 28323
Highlights
- Cathedral Ceiling
- Wood Flooring
- Community Pool
- Ranch Style House
- Attic
- Breakfast Area or Nook
About This Home
As of December 2024The beauty is in the details, and this home is it! From the moment you walk in you will feel the love that has been put into this home. Customized columns, completely renovated kitchen to include beautifully updated concrete countertops, the open floor plan, to the exceptionally landscaped yard-This home is sure to impress! All bedrooms are located on the second floor with a perfect little loft that you can use in so many ways. Oversized master bedroom that has cathedral ceilings and lots of natural light. There is really not enough words to do this justice. And if that's not enough, this gem is located on a quiet culdesac that backs up to the woods that give you a sense of peace and quiet as well as privacy.
Home Details
Home Type
- Single Family
Est. Annual Taxes
- $3,044
Year Built
- Built in 2015
Lot Details
- Cul-De-Sac
- Back Yard Fenced
- Property is in good condition
- Zoning described as R10 - Residential District
HOA Fees
- $36 Monthly HOA Fees
Parking
- 2 Car Attached Garage
- Garage Door Opener
Home Design
- Ranch Style House
- Slab Foundation
- Vinyl Siding
Interior Spaces
- 2,686 Sq Ft Home
- Cathedral Ceiling
- Ceiling Fan
- Gas Fireplace
- Insulated Windows
- Blinds
- Entrance Foyer
- Dining Room with Fireplace
- Formal Dining Room
- Fire and Smoke Detector
- Attic
Kitchen
- Breakfast Area or Nook
- Eat-In Kitchen
- Microwave
- Dishwasher
- Kitchen Island
- Disposal
Flooring
- Wood
- Carpet
- Vinyl
Bedrooms and Bathrooms
- 4 Bedrooms
- Walk-In Closet
- Separate Shower
Laundry
- Laundry on main level
- Washer and Dryer Hookup
Outdoor Features
- Patio
- Playground
Schools
- Lillington Shawtown Elementary School
- Harnett Central Middle School
- Harnett Central High School
Utilities
- Forced Air Zoned Heating System
Listing and Financial Details
- Home warranty included in the sale of the property
- Tax Lot 90
- Assessor Parcel Number 12054801001654
Community Details
Overview
- Vandercroft Association
- Vandercroft Subdivision
Recreation
- Community Pool
Map
Home Values in the Area
Average Home Value in this Area
Property History
| Date | Event | Price | Change | Sq Ft Price |
|---|---|---|---|---|
| 12/09/2024 12/09/24 | Sold | $299,800 | 0.0% | $115 / Sq Ft |
| 11/10/2024 11/10/24 | Pending | -- | -- | -- |
| 10/19/2024 10/19/24 | For Sale | $299,800 | +7.1% | $115 / Sq Ft |
| 02/08/2022 02/08/22 | Sold | $280,000 | +1.8% | -- |
| 12/22/2021 12/22/21 | Pending | -- | -- | -- |
| 12/19/2021 12/19/21 | For Sale | $275,000 | +44.7% | -- |
| 08/02/2019 08/02/19 | Sold | $190,000 | -5.9% | $71 / Sq Ft |
| 06/20/2019 06/20/19 | Pending | -- | -- | -- |
| 04/15/2019 04/15/19 | For Sale | $202,000 | -- | $75 / Sq Ft |
Tax History
| Year | Tax Paid | Tax Assessment Tax Assessment Total Assessment is a certain percentage of the fair market value that is determined by local assessors to be the total taxable value of land and additions on the property. | Land | Improvement |
|---|---|---|---|---|
| 2024 | $3,044 | $266,307 | $0 | $0 |
| 2023 | $3,044 | $266,307 | $0 | $0 |
| 2022 | $2,438 | $266,307 | $0 | $0 |
| 2021 | $2,438 | $185,300 | $0 | $0 |
| 2020 | $2,438 | $185,300 | $0 | $0 |
| 2019 | $2,423 | $185,300 | $0 | $0 |
| 2018 | $2,423 | $185,300 | $0 | $0 |
| 2017 | $2,423 | $185,300 | $0 | $0 |
| 2016 | $2,828 | $217,130 | $0 | $0 |
| 2015 | -- | $30,000 | $0 | $0 |
| 2014 | -- | $30,000 | $0 | $0 |
Mortgage History
| Date | Status | Loan Amount | Loan Type |
|---|---|---|---|
| Open | $202,297 | VA | |
| Closed | $202,297 | VA | |
| Previous Owner | $234,000 | VA | |
| Previous Owner | $186,558 | FHA |
Deed History
| Date | Type | Sale Price | Title Company |
|---|---|---|---|
| Warranty Deed | $300,000 | None Listed On Document | |
| Warranty Deed | $300,000 | None Listed On Document | |
| Warranty Deed | $280,000 | None Listed On Document | |
| Warranty Deed | $190,000 | None Available |
Source: Longleaf Pine REALTORS®
MLS Number: 604241
APN: 12054801 0016 54
- 251 Crane Way
- 43 Summerseat Way
- 43 Battery Way
- 152 Archer Dr
- 539 Botanical Ct
- 1500 McNeill Hobbs Rd
- 1 Thompson Rd
- 108 Bonnie Girl Ct
- 2494 Joel Johnson Rd
- 00 Stockyard Rd
- 2921 U S 401
- 42 Patterson St
- 3905 McLean Chapel Church Rd
- 148 Summerwood Ln
- Lt 26 Zenobia Ave
- 189 Zenobia Ave
- 96 Ln
- 22 Peach Orchard (Lot 1) Ln
- 62 Peach Orchard (Lot 3) Ln
- 42 Peach Orchard (Lot 2) Ln

