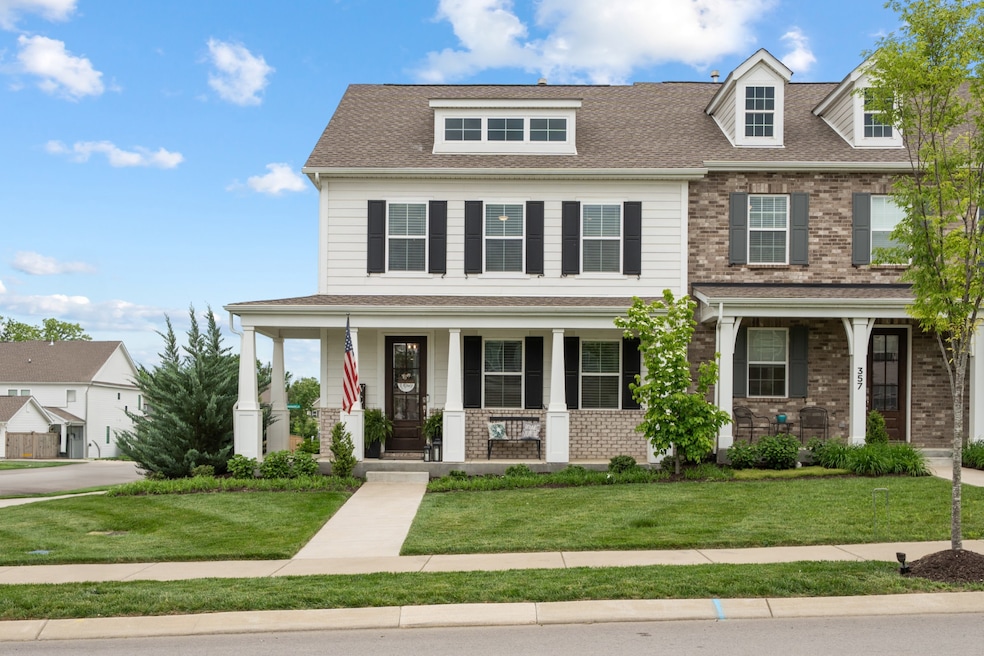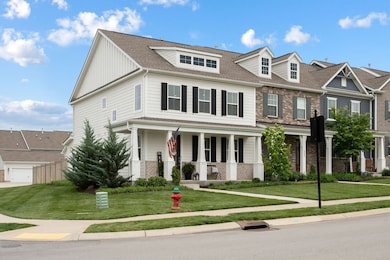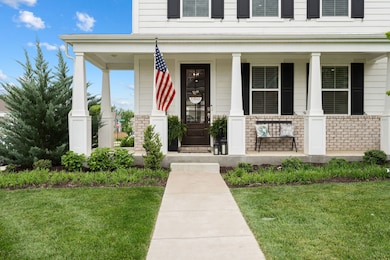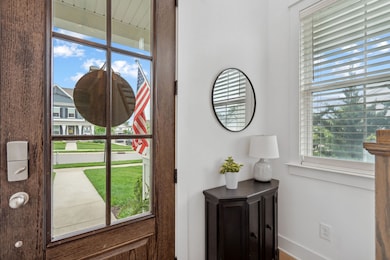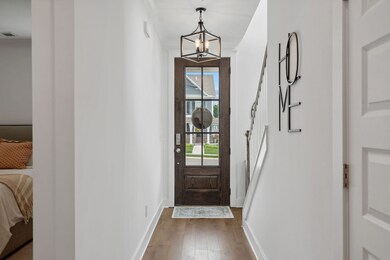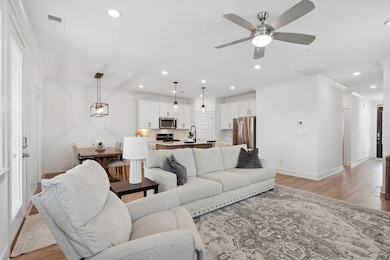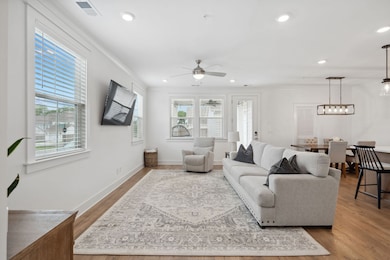
359 Hammock Ln Spring Hill, TN 37174
Estimated payment $3,318/month
Highlights
- Traditional Architecture
- Community Pool
- Cooling Available
- Spring Station Middle School Rated A
- Walk-In Closet
- Patio
About This Home
Well appointed and carefully designed townhome resting on a premium corner lot. Enjoy little to NO maintenance as HOA provides landscaping, lawn care, and irrigation. Enjoy fun in the sun! CONVENIENTLY LOCATED within walking distance to the pool and playground. Only one mile from the new June Lake exit makes commuting to Nashville and Cool Springs easy. Step inside to a bright and airy interior with soft colors and plenty of natural light. Owner's suite down and two beds up. Main floor is highlighted by a two story foyer and open floorpan. The kitchen is equipped with a large island, gas range, SS appliances, and walk in pantry. Also on the main floor is a dedicated laundry room and owner's suite with an XL walk in closet fitted with custom shelving. Upstairs, the "all-in-one" recreation room is perfect for an at home fitness area, office and secondary living room. Community amenities include: Pool, dog park, walking trail, and playground.
Townhouse Details
Home Type
- Townhome
Est. Annual Taxes
- $2,442
Year Built
- Built in 2021
HOA Fees
- $175 Monthly HOA Fees
Parking
- 1 Car Garage
- Alley Access
Home Design
- Traditional Architecture
- Brick Exterior Construction
- Slab Foundation
- Shingle Roof
Interior Spaces
- 2,160 Sq Ft Home
- Property has 1 Level
- Ceiling Fan
- Combination Dining and Living Room
- Interior Storage Closet
Kitchen
- Microwave
- Ice Maker
- Dishwasher
- Disposal
Flooring
- Carpet
- Tile
Bedrooms and Bathrooms
- 3 Bedrooms | 1 Main Level Bedroom
- Walk-In Closet
Home Security
Schools
- Bethesda Elementary School
- Spring Station Middle School
- Summit High School
Utilities
- Cooling Available
- Central Heating
- High Speed Internet
- Cable TV Available
Additional Features
- Patio
- Back Yard Fenced
Listing and Financial Details
- Assessor Parcel Number 094166G A 01200 00011166G
Community Details
Overview
- Association fees include exterior maintenance, ground maintenance, recreation facilities, sewer
- Wilkerson Place Subdivision
Recreation
- Community Playground
- Community Pool
- Park
- Trails
Security
- Fire and Smoke Detector
Map
Home Values in the Area
Average Home Value in this Area
Property History
| Date | Event | Price | Change | Sq Ft Price |
|---|---|---|---|---|
| 05/17/2025 05/17/25 | For Sale | $524,999 | +24.9% | $243 / Sq Ft |
| 11/30/2021 11/30/21 | Sold | $420,258 | 0.0% | $201 / Sq Ft |
| 07/12/2021 07/12/21 | For Sale | $420,258 | -- | $201 / Sq Ft |
| 07/10/2021 07/10/21 | Pending | -- | -- | -- |
Similar Homes in the area
Source: Realtracs
MLS Number: 2887318
- 147 Foxhall Dr
- 147 Foxhall Dr
- 147 Foxhall Dr
- 356 Hammock Ln
- 220 Southmen Ln
- 389 Hammock Ln
- 141 Foxhall Dr
- 698 Conifer Dr
- 642 Conifer Dr
- 650 Conifer Dr
- 1002 Glessner Dr
- 918 Heatherfield Ln
- 3019 Foust Dr
- 2015 Keene Cir
- 911 Heatherfield Ln
- 5961 Hunter Valley Dr
- 1009 Myrtle Ln
- 7005 Thunderhead Way
- 7001 Thunderhead Way
- 7008 Thunderhead Way
