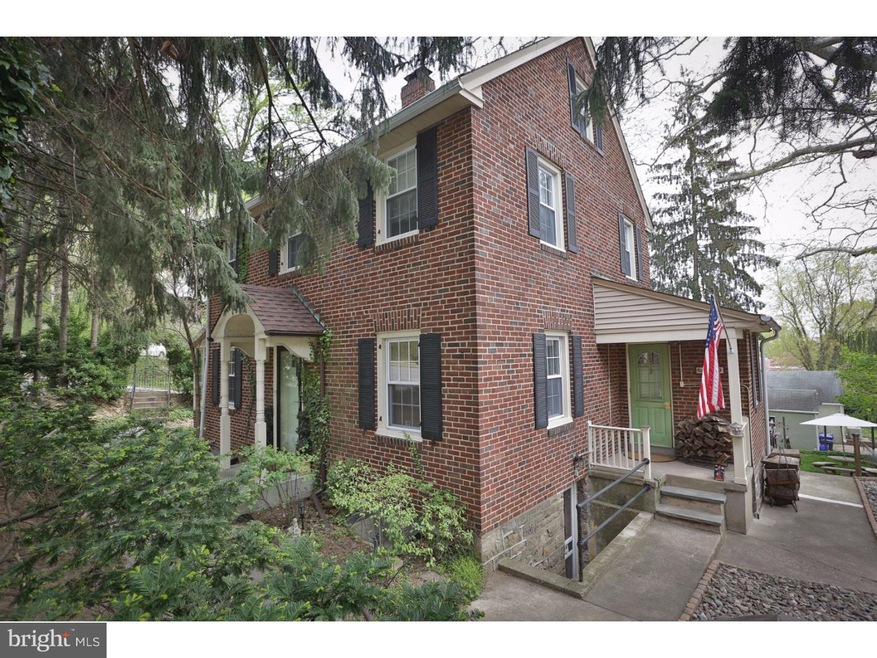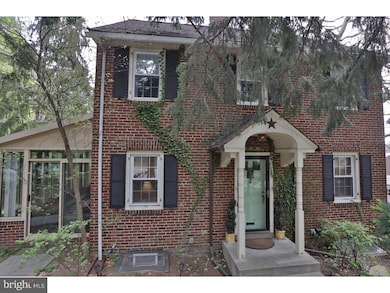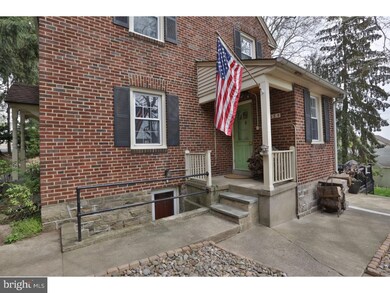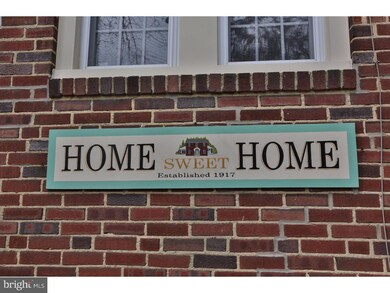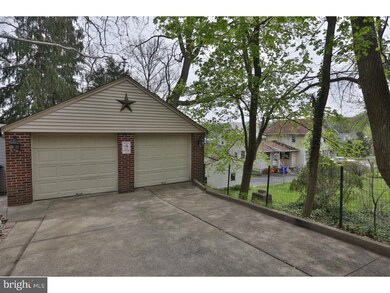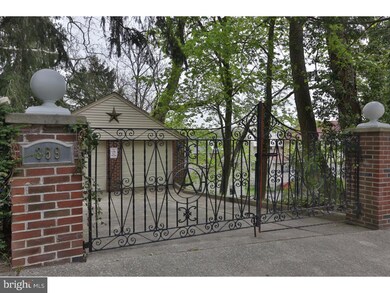
359 Lismore Ave Glenside, PA 19038
Highlights
- Colonial Architecture
- Deck
- Attic
- Cheltenham High School Rated A-
- Wood Flooring
- Corner Lot
About This Home
As of June 2020Looking for a home in a peaceful and serene setting, but close to all the hustle and bustle of a thriving town? Look no further! This charming brick single in popular Glenside sits on a fenced in corner double lot, and is tucked back behind trees and shrubs to create a private place to relax and call home. The large shaded outdoor space will wow you, with its spacious deck (with woodburning fireplace), beautiful little koi pond, and still tons of open yard space on top of that. Also notable is the oversized two car garage, with plenty of room to park as many as 8 cars within the wrought iron gate at the foot of the driveway. Inside you'll find an updated kitchen, updated windows, hardwood floors throughout, and a finished basement. Built almost 100 years ago, this home has tons of charm - from the woodburning fireplace in the spacious living room to the sunroom with the beautiful views of the landscape surrounding you. Original owners were of German descent and had 40 pine trees planted surrounding the property to resemble the Black Forest of Germany. And let's not forget LOCATION! This property is walking distance to Glenside Elementary and Arcadia University as well as the Glenside Train Station. Also very nearby Keswick Village and many shops,restaurants and businesses unique to Glenside. Also conveniently located near Rtes 309, 73, and 611.
Last Agent to Sell the Property
Colleen McKeever
RE/MAX Keystone Listed on: 04/24/2016
Home Details
Home Type
- Single Family
Est. Annual Taxes
- $6,436
Year Built
- Built in 1917
Lot Details
- 7,500 Sq Ft Lot
- Corner Lot
- Property is in good condition
- Property is zoned R5
Parking
- 2 Car Detached Garage
- 3 Open Parking Spaces
- Driveway
- On-Street Parking
Home Design
- Colonial Architecture
- Brick Exterior Construction
Interior Spaces
- 1,659 Sq Ft Home
- Property has 2 Levels
- Brick Fireplace
- Living Room
- Dining Room
- Wood Flooring
- Attic
Bedrooms and Bathrooms
- 5 Bedrooms
- En-Suite Primary Bedroom
Basement
- Basement Fills Entire Space Under The House
- Exterior Basement Entry
- Laundry in Basement
Outdoor Features
- Deck
- Patio
Schools
- Glenside Elementary School
- Cedarbrook Middle School
- Cheltenham High School
Utilities
- Cooling System Mounted In Outer Wall Opening
- Radiator
- Heating System Uses Gas
- Natural Gas Water Heater
Community Details
- No Home Owners Association
- Glenside Subdivision
Listing and Financial Details
- Tax Lot 001
- Assessor Parcel Number 31-00-17821-004
Ownership History
Purchase Details
Home Financials for this Owner
Home Financials are based on the most recent Mortgage that was taken out on this home.Purchase Details
Home Financials for this Owner
Home Financials are based on the most recent Mortgage that was taken out on this home.Purchase Details
Home Financials for this Owner
Home Financials are based on the most recent Mortgage that was taken out on this home.Purchase Details
Home Financials for this Owner
Home Financials are based on the most recent Mortgage that was taken out on this home.Purchase Details
Purchase Details
Purchase Details
Similar Homes in Glenside, PA
Home Values in the Area
Average Home Value in this Area
Purchase History
| Date | Type | Sale Price | Title Company |
|---|---|---|---|
| Deed | $312,000 | None Available | |
| Deed | $270,000 | None Available | |
| Deed | $235,000 | None Available | |
| Deed | $304,000 | Ta Title Insurance Co | |
| Deed | $217,500 | -- | |
| Deed | $217,500 | -- | |
| Deed | $240,000 | -- |
Mortgage History
| Date | Status | Loan Amount | Loan Type |
|---|---|---|---|
| Open | $296,400 | New Conventional | |
| Previous Owner | $223,250 | No Value Available | |
| Previous Owner | $348,298 | No Value Available | |
| Previous Owner | $343,151 | No Value Available | |
| Previous Owner | $78,000 | No Value Available | |
| Previous Owner | $243,200 | No Value Available | |
| Previous Owner | $80,000 | No Value Available |
Property History
| Date | Event | Price | Change | Sq Ft Price |
|---|---|---|---|---|
| 06/01/2020 06/01/20 | Sold | $312,000 | +4.3% | $188 / Sq Ft |
| 03/23/2020 03/23/20 | Pending | -- | -- | -- |
| 03/19/2020 03/19/20 | For Sale | $299,000 | +10.7% | $180 / Sq Ft |
| 08/02/2016 08/02/16 | Sold | $270,000 | -6.9% | $163 / Sq Ft |
| 05/12/2016 05/12/16 | Pending | -- | -- | -- |
| 04/24/2016 04/24/16 | For Sale | $289,900 | -- | $175 / Sq Ft |
Tax History Compared to Growth
Tax History
| Year | Tax Paid | Tax Assessment Tax Assessment Total Assessment is a certain percentage of the fair market value that is determined by local assessors to be the total taxable value of land and additions on the property. | Land | Improvement |
|---|---|---|---|---|
| 2024 | $7,587 | $113,610 | -- | -- |
| 2023 | $7,502 | $113,610 | $0 | $0 |
| 2022 | $7,373 | $113,610 | $0 | $0 |
| 2021 | $7,172 | $113,610 | $0 | $0 |
| 2020 | $6,965 | $113,610 | $0 | $0 |
| 2019 | $6,826 | $113,610 | $0 | $0 |
| 2018 | $2,152 | $113,610 | $0 | $0 |
| 2017 | $6,517 | $113,610 | $0 | $0 |
| 2016 | $6,472 | $113,610 | $0 | $0 |
| 2015 | $6,346 | $113,610 | $0 | $0 |
| 2014 | $6,171 | $113,610 | $0 | $0 |
Agents Affiliated with this Home
-
Howard Smith

Seller's Agent in 2020
Howard Smith
Houwzer
(610) 389-1914
4 in this area
218 Total Sales
-
Kerry Boccella

Buyer's Agent in 2020
Kerry Boccella
Compass RE
(215) 301-9117
15 in this area
119 Total Sales
-

Seller's Agent in 2016
Colleen McKeever
RE/MAX
-
Katharine Dirksen

Buyer's Agent in 2016
Katharine Dirksen
Compass RE
(267) 250-9629
9 in this area
44 Total Sales
Map
Source: Bright MLS
MLS Number: 1002419684
APN: 31-00-17821-004
- 519 Plymouth Rd
- 543 Beaver Rd
- 317 Montier Rd
- 120 Lismore Ave
- 314 W Glenside Ave
- 522 Montier Rd
- 600 Mulford Rd
- 625 Lindley Rd
- 1600 Church Rd Unit C212
- 1600 Church Rd Unit B-103
- 306 S Tyson Ave
- 204 Mount Carmel Ave
- 554 Twickenham Rd
- 514 East Ave
- 144 Roberts Ave
- 7715 Doe Ln
- 141 Roslyn Ave
- 2610 Dumont Ave
- 213 Rices Mill Rd
- 529 Waln Rd
