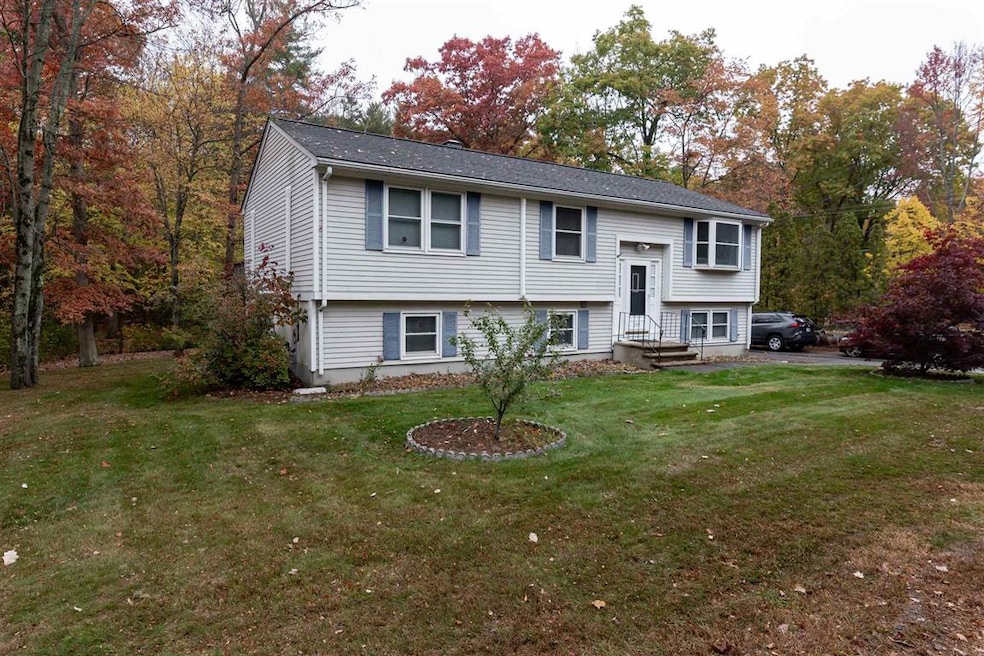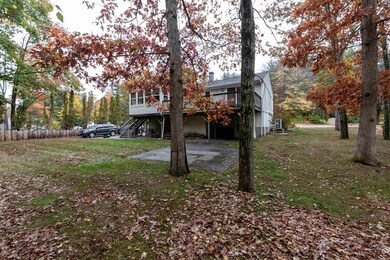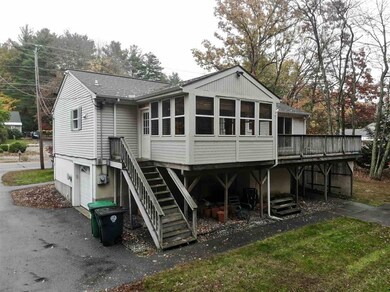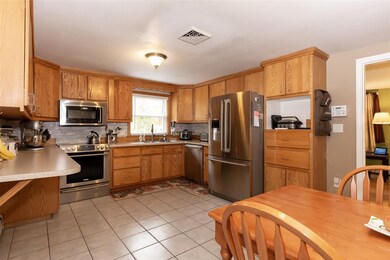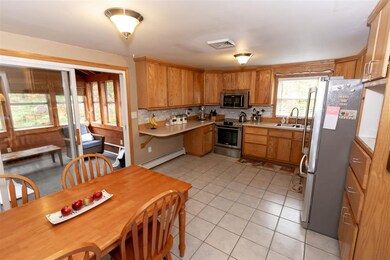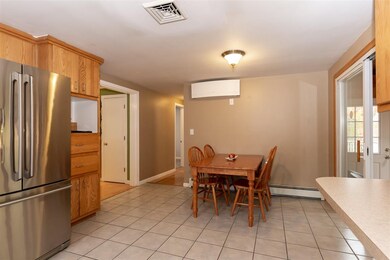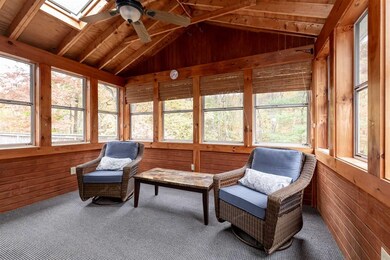
359 Main Dunstable Rd Nashua, NH 03062
West Hollis NeighborhoodHighlights
- 1 Car Direct Access Garage
- Combination Kitchen and Dining Room
- ENERGY STAR Qualified Dryer
- Tile Flooring
- Hot Water Heating System
- High Speed Internet
About This Home
As of December 2020This 3-bedroom ranch is just what you’ve been looking for. Updated kitchen appliances and brand new mini-split heating/cooling system highlight this great property. Enjoy the 3-season sunroom that’s just off the kitchen. The master bedroom suite has slider access directly to the 24x16 deck. Finished lower level has lots of space and a walk out to your private back yard. Showings this weekend only (10/24 & 10/25), with an open house Saturday 11am-1pm. Come check out this perfect split-ranch before it’s gone!
Last Agent to Sell the Property
BHHS Verani Londonderry License #074182 Listed on: 10/22/2020

Home Details
Home Type
- Single Family
Est. Annual Taxes
- $6,078
Year Built
- Built in 1976
Lot Details
- 0.35 Acre Lot
- Level Lot
- Property is zoned R9
Parking
- 1 Car Direct Access Garage
- Automatic Garage Door Opener
Home Design
- Split Level Home
- Concrete Foundation
- Wood Frame Construction
- Shingle Roof
- Vinyl Siding
Interior Spaces
- 2-Story Property
- Drapes & Rods
- Combination Kitchen and Dining Room
- ENERGY STAR Qualified Dryer
Kitchen
- Electric Range
- Microwave
- ENERGY STAR Qualified Dishwasher
Flooring
- Carpet
- Laminate
- Tile
Bedrooms and Bathrooms
- 3 Bedrooms
Partially Finished Basement
- Heated Basement
- Walk-Out Basement
- Laundry in Basement
- Natural lighting in basement
Schools
- Main Dunstable Elementary Sch
Utilities
- Mini Split Air Conditioners
- Hot Water Heating System
- Heating System Uses Natural Gas
- 200+ Amp Service
- Natural Gas Water Heater
- High Speed Internet
- Cable TV Available
Listing and Financial Details
- Tax Lot 925
Ownership History
Purchase Details
Home Financials for this Owner
Home Financials are based on the most recent Mortgage that was taken out on this home.Purchase Details
Home Financials for this Owner
Home Financials are based on the most recent Mortgage that was taken out on this home.Purchase Details
Purchase Details
Purchase Details
Similar Homes in Nashua, NH
Home Values in the Area
Average Home Value in this Area
Purchase History
| Date | Type | Sale Price | Title Company |
|---|---|---|---|
| Warranty Deed | $350,000 | None Available | |
| Warranty Deed | $350,000 | None Available | |
| Warranty Deed | $250,000 | -- | |
| Warranty Deed | $250,000 | -- | |
| Warranty Deed | $200,000 | -- | |
| Warranty Deed | $200,000 | -- | |
| Deed | $281,700 | -- | |
| Deed | $281,700 | -- | |
| Warranty Deed | $102,500 | -- | |
| Warranty Deed | $102,500 | -- |
Mortgage History
| Date | Status | Loan Amount | Loan Type |
|---|---|---|---|
| Open | $300,000 | New Conventional | |
| Closed | $300,000 | New Conventional | |
| Previous Owner | $20,000 | Stand Alone Refi Refinance Of Original Loan | |
| Previous Owner | $231,000 | Stand Alone Refi Refinance Of Original Loan | |
| Previous Owner | $242,500 | No Value Available | |
| Previous Owner | $194,606 | FHA | |
| Previous Owner | $296,137 | Unknown |
Property History
| Date | Event | Price | Change | Sq Ft Price |
|---|---|---|---|---|
| 12/03/2020 12/03/20 | Sold | $350,000 | +6.1% | $190 / Sq Ft |
| 10/26/2020 10/26/20 | Pending | -- | -- | -- |
| 10/22/2020 10/22/20 | For Sale | $329,900 | +32.0% | $179 / Sq Ft |
| 11/30/2015 11/30/15 | Sold | $250,000 | 0.0% | $136 / Sq Ft |
| 11/30/2015 11/30/15 | Sold | $250,000 | -1.6% | $136 / Sq Ft |
| 10/12/2015 10/12/15 | Pending | -- | -- | -- |
| 10/11/2015 10/11/15 | Pending | -- | -- | -- |
| 10/08/2015 10/08/15 | For Sale | $254,000 | -1.9% | $138 / Sq Ft |
| 08/20/2015 08/20/15 | For Sale | $259,000 | -- | $141 / Sq Ft |
Tax History Compared to Growth
Tax History
| Year | Tax Paid | Tax Assessment Tax Assessment Total Assessment is a certain percentage of the fair market value that is determined by local assessors to be the total taxable value of land and additions on the property. | Land | Improvement |
|---|---|---|---|---|
| 2023 | $7,174 | $393,500 | $129,600 | $263,900 |
| 2022 | $7,111 | $393,500 | $129,600 | $263,900 |
| 2021 | $6,471 | $278,700 | $86,400 | $192,300 |
| 2020 | $6,315 | $279,300 | $86,400 | $192,900 |
| 2019 | $6,078 | $279,300 | $86,400 | $192,900 |
| 2018 | $5,924 | $279,300 | $86,400 | $192,900 |
| 2017 | $5,501 | $213,300 | $74,400 | $138,900 |
| 2016 | $5,347 | $213,300 | $74,400 | $138,900 |
| 2015 | $5,220 | $212,800 | $74,400 | $138,400 |
| 2014 | $5,118 | $212,800 | $74,400 | $138,400 |
Agents Affiliated with this Home
-

Seller's Agent in 2020
Josh Judge
BHHS Verani Londonderry
(603) 498-0222
2 in this area
128 Total Sales
-

Buyer's Agent in 2020
David Hansen
Keller Williams Realty-Metropolitan
(603) 852-2913
1 in this area
184 Total Sales
-
C
Seller's Agent in 2015
Christine Andrade
LAER Realty Partners/Chelmsford
-
N
Buyer's Agent in 2015
Nina Bisson
RE/MAX
Map
Source: PrimeMLS
MLS Number: 4835397
APN: NASH-000000-000000-000925C
- 14 Beaujolais Dr Unit U66
- 5 Cabernet Ct Unit 6
- 30 Jennifer Dr
- 39 Silverton Dr Unit U80
- 27 Silverton Dr Unit U74
- 24 Yarmouth Dr
- 5 Lilac Ct Unit U334
- 4 Old Coach Rd
- 16 Laurel Ct Unit U320
- 3 Macdonald Dr
- 40 Laurel Ct Unit U308
- 15 Rene Dr
- 424 Main Dunstable Rd
- 47 Dogwood Dr Unit U202
- 36 Melissa Dr
- 12 Ledgewood Hills Dr Unit 204
- 12 Ledgewood Hills Dr Unit 102
- 20 Ledgewood Hills Dr Unit 103
- 15 Hyacinth Dr
- 20 Cimmarron Dr
