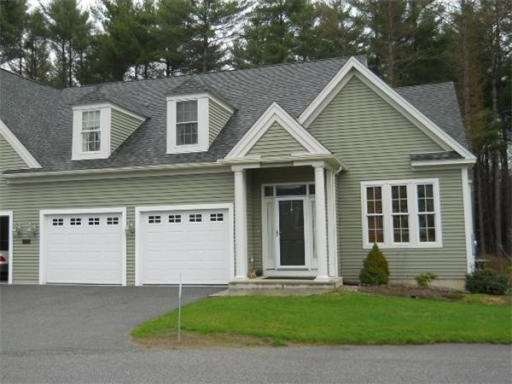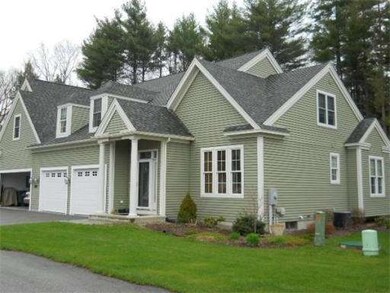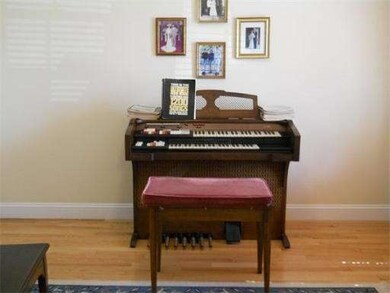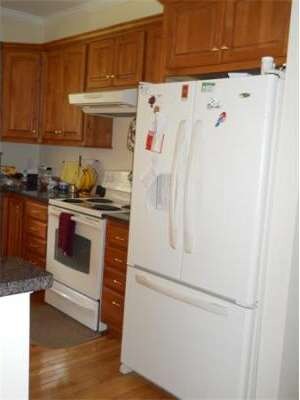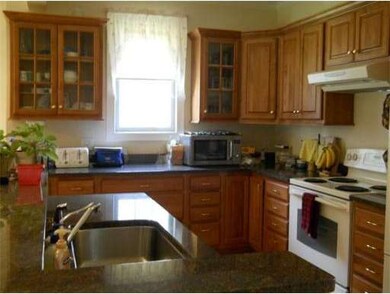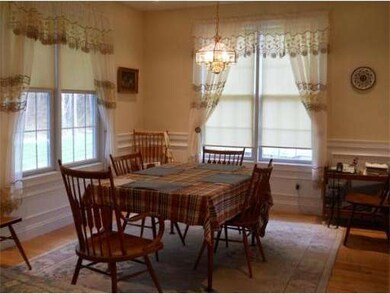
359 Main St Unit 25B Easthampton, MA 01027
Highlights
- Senior Community
- Main Floor Primary Bedroom
- Den
- Wood Flooring
- Sun or Florida Room
- Porch
About This Home
As of November 2018Beautiful Hamptons condo with open and bright living space. First floor offers hardwoods floors, master bedroom suite with walkin closet and private bath,great kitchen with granite countertops, and a four season sunroom overlooking a private wooded yard. Two bedrooms up with lots and lots of closet space. WONDERFUL CONDO IN GREAT LOCATION!
Last Agent to Sell the Property
Kathleen A. McDonald
Canon Real Estate, Inc. License #452500343 Listed on: 04/22/2011
Last Buyer's Agent
Erich Janes
Canon Real Estate, Inc. License #452500102
Townhouse Details
Home Type
- Townhome
Est. Annual Taxes
- $4,596
Year Built
- Built in 2006
Parking
- 2 Car Attached Garage
- Common or Shared Parking
- Garage Door Opener
- Off-Street Parking
Home Design
- Half Duplex
- Frame Construction
- Shingle Roof
Interior Spaces
- 2,723 Sq Ft Home
- 2-Story Property
- Central Vacuum
- Ceiling Fan
- Insulated Windows
- French Doors
- Living Room with Fireplace
- Dining Area
- Den
- Sun or Florida Room
Kitchen
- Range
- Dishwasher
- Disposal
Flooring
- Wood
- Wall to Wall Carpet
- Ceramic Tile
Bedrooms and Bathrooms
- 3 Bedrooms
- Primary Bedroom on Main
- Walk-In Closet
- Linen Closet In Bathroom
Laundry
- Laundry on main level
- Washer and Electric Dryer Hookup
Schools
- Center-Pepin Elementary School
- WBMS Middle School
- EHS Or Private High School
Utilities
- Forced Air Heating and Cooling System
- 1 Cooling Zone
- 1 Heating Zone
- Heating System Uses Natural Gas
- Heating System Uses Propane
- Propane Water Heater
Additional Features
- Whole House Vacuum System
- Porch
Listing and Financial Details
- Legal Lot and Block 00050 / 00100
- Assessor Parcel Number 4572042
Community Details
Overview
- Senior Community
- Property has a Home Owners Association
- Association fees include insurance, maintenance structure, road maintenance, snow removal, trash
- 60 Units
- Hampton East Community
Amenities
- Shops
Pet Policy
- Pets Allowed
Ownership History
Purchase Details
Purchase Details
Home Financials for this Owner
Home Financials are based on the most recent Mortgage that was taken out on this home.Purchase Details
Home Financials for this Owner
Home Financials are based on the most recent Mortgage that was taken out on this home.Purchase Details
Similar Homes in Easthampton, MA
Home Values in the Area
Average Home Value in this Area
Purchase History
| Date | Type | Sale Price | Title Company |
|---|---|---|---|
| Quit Claim Deed | -- | None Available | |
| Not Resolvable | $400,000 | -- | |
| Not Resolvable | $335,000 | -- | |
| Deed | $337,979 | -- |
Mortgage History
| Date | Status | Loan Amount | Loan Type |
|---|---|---|---|
| Previous Owner | $251,250 | Adjustable Rate Mortgage/ARM |
Property History
| Date | Event | Price | Change | Sq Ft Price |
|---|---|---|---|---|
| 11/19/2018 11/19/18 | Sold | $400,000 | -5.9% | $151 / Sq Ft |
| 10/09/2018 10/09/18 | Pending | -- | -- | -- |
| 08/16/2018 08/16/18 | For Sale | $425,000 | +26.9% | $160 / Sq Ft |
| 01/27/2012 01/27/12 | Sold | $335,000 | -4.0% | $123 / Sq Ft |
| 01/03/2012 01/03/12 | Pending | -- | -- | -- |
| 11/02/2011 11/02/11 | For Sale | $349,000 | +4.2% | $128 / Sq Ft |
| 10/31/2011 10/31/11 | Off Market | $335,000 | -- | -- |
| 09/17/2011 09/17/11 | Price Changed | $349,000 | -3.0% | $128 / Sq Ft |
| 08/23/2011 08/23/11 | For Sale | $359,900 | +7.4% | $132 / Sq Ft |
| 08/21/2011 08/21/11 | Off Market | $335,000 | -- | -- |
| 04/21/2011 04/21/11 | For Sale | $359,900 | -- | $132 / Sq Ft |
Tax History Compared to Growth
Tax History
| Year | Tax Paid | Tax Assessment Tax Assessment Total Assessment is a certain percentage of the fair market value that is determined by local assessors to be the total taxable value of land and additions on the property. | Land | Improvement |
|---|---|---|---|---|
| 2025 | $7,760 | $567,700 | $0 | $567,700 |
| 2024 | $7,709 | $568,500 | $0 | $568,500 |
| 2023 | $5,642 | $385,100 | $0 | $385,100 |
| 2022 | $6,366 | $385,100 | $0 | $385,100 |
| 2021 | $6,986 | $398,300 | $0 | $398,300 |
| 2020 | $6,839 | $385,100 | $0 | $385,100 |
| 2019 | $6,003 | $388,300 | $0 | $388,300 |
| 2018 | $5,930 | $370,600 | $0 | $370,600 |
| 2017 | $5,777 | $356,400 | $0 | $356,400 |
| 2016 | $5,305 | $340,300 | $0 | $340,300 |
| 2015 | $5,156 | $340,300 | $0 | $340,300 |
Agents Affiliated with this Home
-
Robert Canon

Seller's Agent in 2018
Robert Canon
Canon Real Estate, Inc.
(413) 695-3732
27 in this area
79 Total Sales
-
T
Buyer's Agent in 2018
Tom Masters
The Murphys REALTORS®, Inc.
(413) 268-9436
-
K
Seller's Agent in 2012
Kathleen A. McDonald
Canon Real Estate, Inc.
-
E
Buyer's Agent in 2012
Erich Janes
Canon Real Estate, Inc.
(413) 695-1134
Map
Source: MLS Property Information Network (MLS PIN)
MLS Number: 71220599
APN: EHAM-000155-000100-000050
- 385 Main St
- 16 Sheldon Ave
- 351 Main St Unit G
- 14 Sheldon Ave
- 73 Glendale St
- 64 South St Unit 7
- 16 Pomeroy Meadow Rd
- 7 Hawthorne Dr
- 41 Westview Terrace
- 38 College Hwy
- 245 Park St
- 19 Nicols Way Unit 19
- 17 Nicols Way Unit 17
- 11 Nicols Way Unit 11
- 42 Coleman Rd
- 29 Lyman Ave Unit 3
- 30 Adams St
- 0 Glendale Rd
- 7 Gaston St
- 21 Mount Tom Ave
