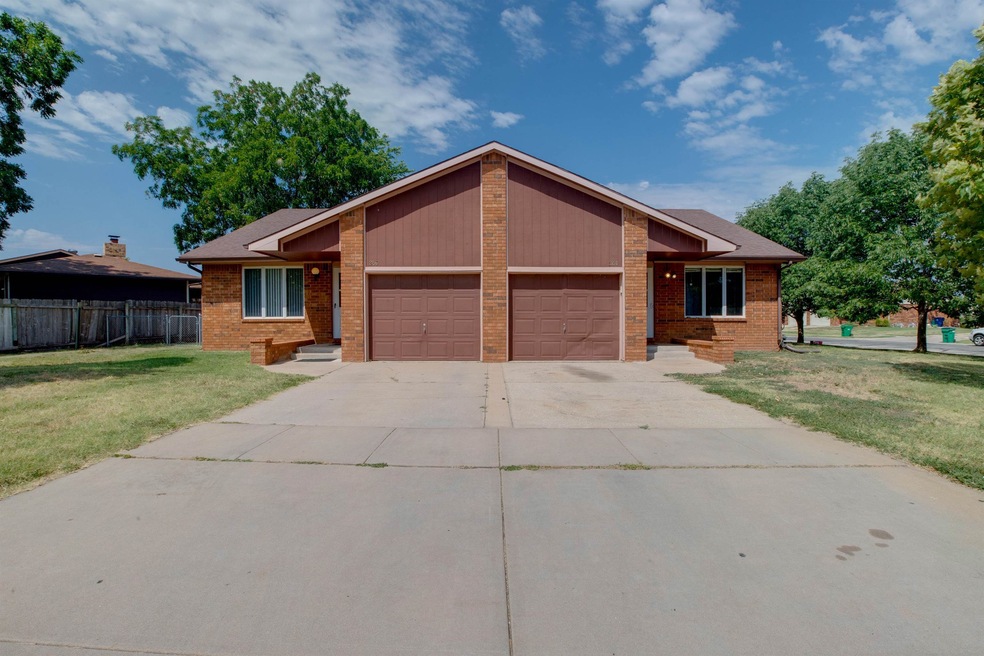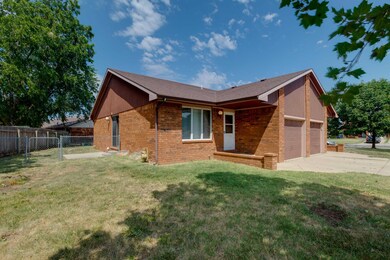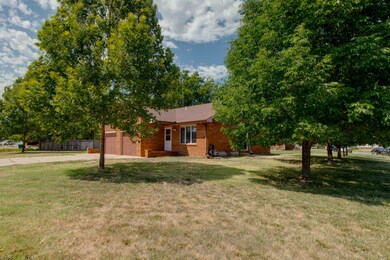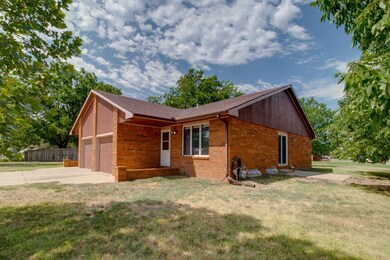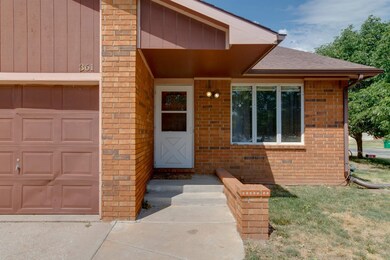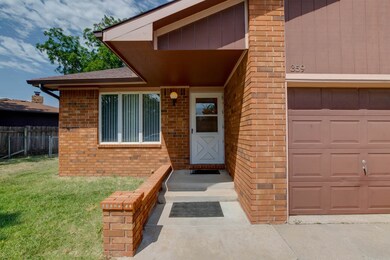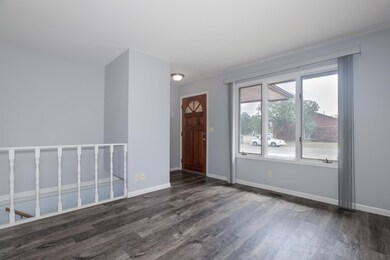
359 N Whispering Pines St Wichita, KS 67212
West Wichita NeighborhoodEstimated Value: $248,000 - $278,452
Highlights
- No HOA
- Four Sided Brick Exterior Elevation
- Carpet
- 2 Car Attached Garage
- Central Air
- 5-minute walk to Brown Thrush Park
About This Home
As of August 2024Great new duplex for sale in West Wichita! One side has been owner occupied for years, with some new windows (2015), AC's (2018), water heater (2018) LVP flooring, and updated interior. Mostly brick side by side ranch with fenced yard on one side. Three bedrooms, two bathrooms, one car garage on each side. Second unit has maintained same renter for 10 years, with a lease expiring in August 2024. Call today for this rare opportunity!!!!!
Last Listed By
J.P. Weigand & Sons Brokerage Phone: 316-990-4383 License #BR00053476 Listed on: 07/29/2024
Property Details
Home Type
- Multi-Family
Est. Annual Taxes
- $1,953
Year Built
- Built in 1981
Lot Details
- 0.27
Home Design
- Composition Roof
- Four Sided Brick Exterior Elevation
Interior Spaces
- 3,338 Sq Ft Home
- Carpet
- Apartment Living Space in Basement
Kitchen
- Oven or Range
- Dishwasher
- Disposal
Parking
- 2 Car Attached Garage
- Over 1 Space Per Unit
Schools
- Benton Elementary School
- Northwest High School
Utilities
- Central Air
- Heating System Uses Gas
Listing and Financial Details
- Tenant pays for electricity, gas, trash collection, water/sewer
- The owner pays for lawn maintenance
- Assessor Parcel Number 135-21-0-24-02-001.00
Community Details
Overview
- No Home Owners Association
- 2 Units
Building Details
- Gross Income $800
Ownership History
Purchase Details
Purchase Details
Similar Homes in the area
Home Values in the Area
Average Home Value in this Area
Purchase History
| Date | Buyer | Sale Price | Title Company |
|---|---|---|---|
| Sayler Joyce L | -- | Security 1St Title | |
| Kowalski Anton Christian | -- | None Available |
Property History
| Date | Event | Price | Change | Sq Ft Price |
|---|---|---|---|---|
| 08/20/2024 08/20/24 | Sold | -- | -- | -- |
| 07/29/2024 07/29/24 | Pending | -- | -- | -- |
| 07/29/2024 07/29/24 | For Sale | $280,000 | -- | $84 / Sq Ft |
Tax History Compared to Growth
Tax History
| Year | Tax Paid | Tax Assessment Tax Assessment Total Assessment is a certain percentage of the fair market value that is determined by local assessors to be the total taxable value of land and additions on the property. | Land | Improvement |
|---|---|---|---|---|
| 2023 | $1,985 | $17,653 | $4,359 | $13,294 |
| 2022 | $1,957 | $17,653 | $4,117 | $13,536 |
| 2021 | $2,020 | $17,653 | $2,852 | $14,801 |
| 2020 | $1,840 | $16,043 | $2,852 | $13,191 |
| 2019 | $1,689 | $14,720 | $2,852 | $11,868 |
| 2018 | $1,624 | $14,148 | $2,185 | $11,963 |
| 2017 | $1,625 | $0 | $0 | $0 |
| 2016 | $1,579 | $0 | $0 | $0 |
| 2015 | -- | $0 | $0 | $0 |
| 2014 | -- | $0 | $0 | $0 |
Agents Affiliated with this Home
-
Kari Higgins-Lashley

Seller's Agent in 2024
Kari Higgins-Lashley
J.P. Weigand & Sons
(316) 990-4383
29 in this area
268 Total Sales
Map
Source: South Central Kansas MLS
MLS Number: 642518
APN: 135-21-0-24-02-001.00
- 330 N Whispering Pines St
- 250 N Woodchuck St
- 621 N Brownthrush Ln
- 309 N Acadia St
- 7300 W 2nd St N
- 101 N Brownthrush Cir
- 9 W Rolling Hills Dr
- 8413 W Murdock Ave
- 907 N Denmark Ave
- 229 S Ashley Park Ct
- 973 N Brownthrush Ln
- 940 N Robin Rd
- 106 N Summitlawn Cir
- 953 N Wilbur Ln
- 8400 W University St
- 999 N Denmark Ave
- 9225 W Delano St
- 9211 W Murdock St
- 8810 W 9th St N
- 333 S Tyler Rd
- 349 N Whispering Pines St
- 362 N Country Acres Ave
- 362 N Country Acres Ave Unit 360 N. Country Acres
- 374 N Country Acres Ave
- 343 N Whispering Pines St
- 367 N Country Acres Ave
- 363 N Country Acres Ave
- 354 N Whispering Pines Ct
- 373 N Country Acres Ave
- 373 N Country Acres Ave Unit 371 N. Country Acres
- 359 N Country Acres Ave
- 337 N Whispering Pines St
- 382 N Country Acres Ave
- 383 N Country Acres Ave
- 350 N Whispering Pines Ct
- 338 N Whispering Pines Ct
- 333 N Whispering Pines St
- 346 N Whispering Pines Ct
- 384 N Country Acres Ave
- 384 N Country Acres Ave Unit 421 N Woodchuck
