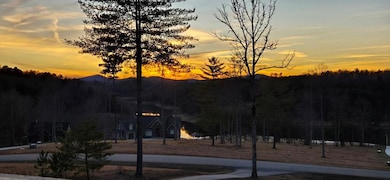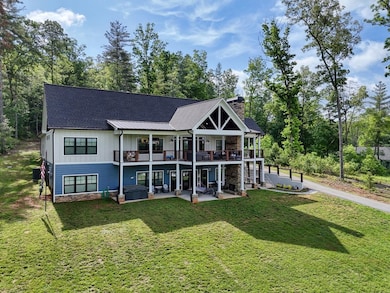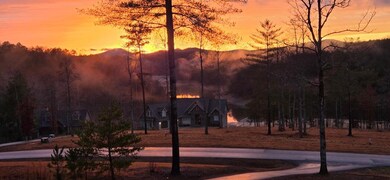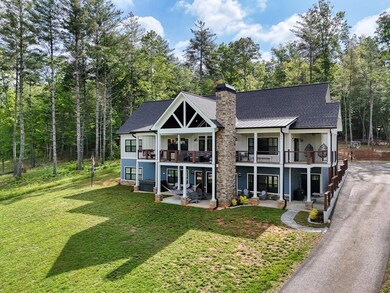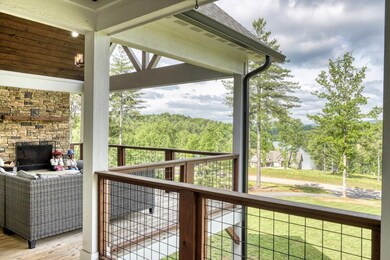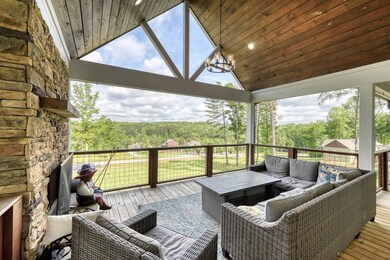Discover the charm and elegance of this stunning craftsman-style home nestled in the picturesque lakeside subdivision of Hidden Harbor. Meticulously crafted with an eye for detail, this home boasts distinctive brick accents throughout, using 1920s brick reclaimed from a historic Chattanooga building. Step inside and you'll find a spacious walk-in pantry, maple cabinets adorning both the laundry room and vanities, a convenient main-floor laundry with a butcher block counter, and all 4 bedrooms with walk-in closets. The handicap-accessible bathroom on the main floor offers both practicality and style. The kitchen is a chef's dream, featuring granite countertops, farmhouse sink, and ample storage. The master bedroom, located on the main floor, showcases shiplap ceilings, pocket doors, built-in shelving, quartz countertops, and a luxurious walk-in shower with a bench. Engineered hardwood flooring runs throughout the home, providing warmth and durability. Step outside onto the deck, where wood and wire railings frame breathtaking mountain and lake views. Cozy up by one of the two wood-burning fireplaces, located on both the deck and the patio. This home is one of only eight in the community to include a deeded boat slip. The unfinished upstairs is plumbed for a bathroom and offers the potential for two bedrooms and a living room, complete with its own electric panel. The basement is a fully-equipped living area, featuring a kitchenette, two bedrooms, an extra room currently used as another bedroom, and a bathroom. Perfect for an Air BnB. Additional highlights of this property include a tankless water heater, dual fuel HVAC system, Pella double paned windows and doors, climate-controlled storage behind the patio, and a spacious three-car garage, with an EV charger & one bay large enough to accommodate a boat. Embrace the beauty and functionality of this home in Hidden Harbor, where every detail has been thoughtfully designed to create a haven of comfort and style.


