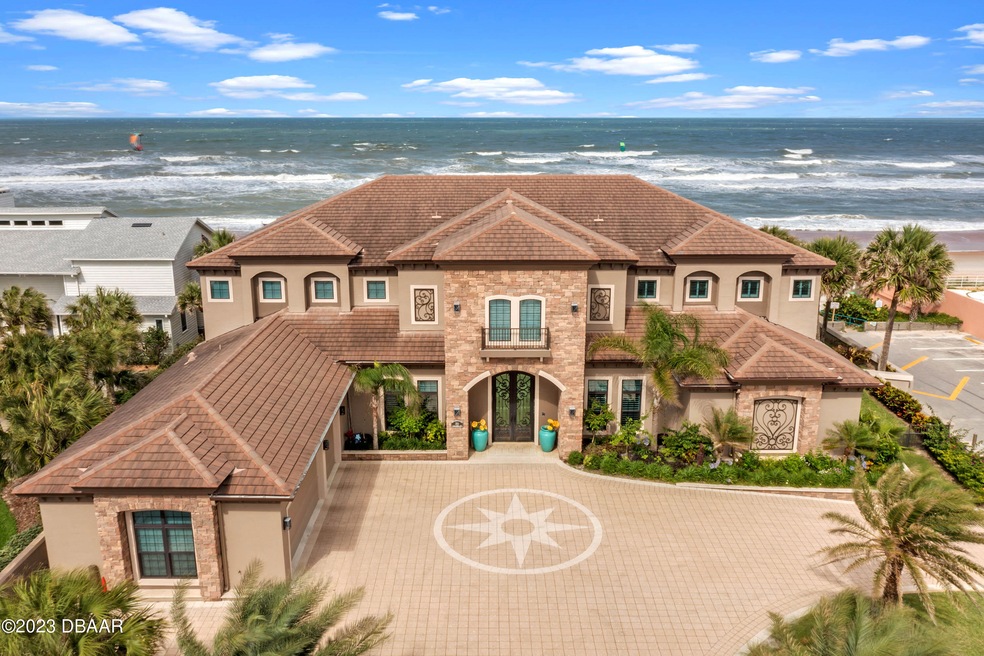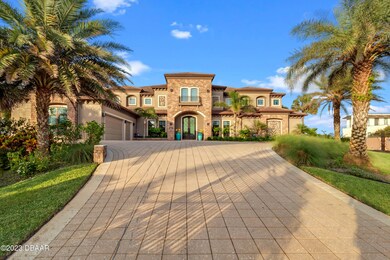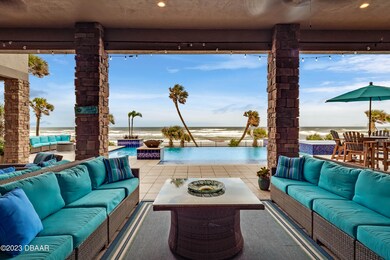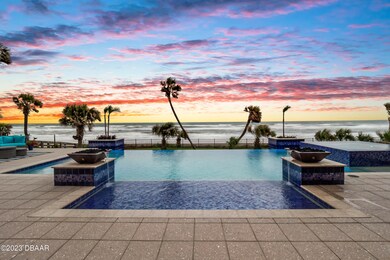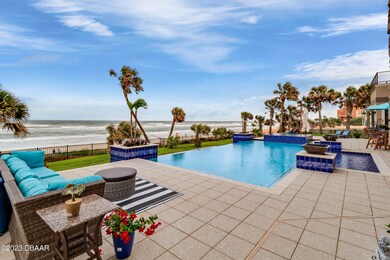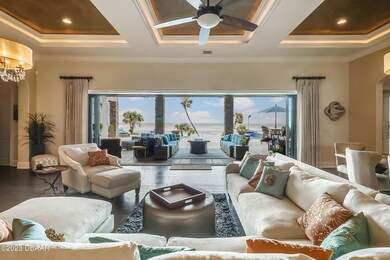
359 Ocean Shore Blvd Ormond Beach, FL 32176
Highlights
- Ocean Front
- Saltwater Pool
- Deck
- Home Theater
- 0.72 Acre Lot
- Traditional Architecture
About This Home
As of December 2023Oceanfront luxury awaits the discerning buyer at this magnificent home with infinity pool in Ormond Beach! With 125' of prime ocean frontage along a no-drive beach, and over 9300 square feet of living area, this custom built 2015 home provides the perfect space for work, play and entertaining! From Ocean Shore Blvd, enter through majestic double gates to find a massive paver driveway and three-car garage with plenty of room for all your toys. A covered portico shelters eleven-and-a-half-foot double glass entry doors that open to a stunning central foyer with 30-foot ceilings, crystal globe light fixtures, and a dramatic curved staircase with wrought iron railings and stunning wood detail. The interior of this home has carefully selected finishes .Porcelain wall tiles and eye catching details . Luxury finishes throughout including crown moldings, coffered ceilings, gleaming hardwood and travertine flooring, arched doorways and custom lighting. The kitchen is truly a chef's dream, with Alder wood custom cabinetry, granite countertops, multiple workstations, a Viking gas range, Miele direct line coffee maker, built-in microwave and warming drawers, sub-zero refrigerator, oversized dishwasher and a Teppanyaki 3-burner grill on a separate island with lighted hood. Two stunning great rooms with triple pocket sliders overlooking the surf, a formal dining room, a theatre room and a full wine cellar with tasting bar provide multiple opportunities for relaxing and entertaining. Two master suites with ocean views bookend the ground floor, with the primary master boasting a spa-like master bath with soaker tub and oversized shower, a reading/sitting area, and a massive his & hers master closet with custom organization system. All five bedrooms, including a third master suite on the second floor, and the executive office feature panoramic ocean views. The resort-style rear lanai overlooks the sand and surf, with a gorgeous saltwater infinity pool featuring a disappearing waterfall, attached blue glass tiled hot tub, two gas fire pits with water features, and ample space for enjoying the salty breezes and sounds of the seashore. Additional upgrades include an inside elevator, hurricane-rated windows and sliders with UV glass and hurricane shutters, two generators, Cat 4 rated wiring, four zoned A/C units, and whole-home security system. Located in the highly coveted Oceanside Country Club neighborhood of Ormond Beach, this home is close to shopping, excellent schools, nature trails, entertainment venues, and restaurants featuring delicious local cuisine. Do not miss this one! Schedule your private showing today!
Last Agent to Sell the Property
Gaff's Realty Company License #3056751 Listed on: 11/01/2023

Home Details
Home Type
- Single Family
Est. Annual Taxes
- $43,112
Year Built
- Built in 2015
Lot Details
- 0.72 Acre Lot
- Lot Dimensions are 127x248
- Ocean Front
- Corner Lot
Parking
- 3 Car Garage
Home Design
- Traditional Architecture
- Tile Roof
- Concrete Block And Stucco Construction
- Block And Beam Construction
Interior Spaces
- 9,389 Sq Ft Home
- 2-Story Property
- Wet Bar
- Ceiling Fan
- Fireplace
- Great Room
- Dining Room
- Home Theater
- Home Office
- Utility Room
- Ocean Views
Kitchen
- Double Oven
- Gas Range
- Microwave
- Ice Maker
- Dishwasher
- Trash Compactor
- Disposal
Flooring
- Wood
- Carpet
- Stone
Bedrooms and Bathrooms
- 7 Bedrooms
- Spa Bath
Laundry
- Dryer
- Washer
Eco-Friendly Details
- Smart Irrigation
Pool
- Saltwater Pool
- In Ground Spa
- Above Ground Spa
Outdoor Features
- Balcony
- Deck
- Rear Porch
Utilities
- Zoned Cooling
- Heat Pump System
Community Details
- No Home Owners Association
- Not On The List Subdivision
Listing and Financial Details
- Homestead Exemption
- Assessor Parcel Number 4211-15-01-0180
Ownership History
Purchase Details
Home Financials for this Owner
Home Financials are based on the most recent Mortgage that was taken out on this home.Purchase Details
Purchase Details
Purchase Details
Similar Homes in Ormond Beach, FL
Home Values in the Area
Average Home Value in this Area
Purchase History
| Date | Type | Sale Price | Title Company |
|---|---|---|---|
| Warranty Deed | $6,200,000 | Southern Title | |
| Warranty Deed | -- | Professional Title Agency In | |
| Warranty Deed | $86,450 | Professional Title Agency In | |
| Quit Claim Deed | -- | -- | |
| Deed | $17,300 | -- |
Mortgage History
| Date | Status | Loan Amount | Loan Type |
|---|---|---|---|
| Previous Owner | $1,166,550 | No Value Available | |
| Previous Owner | $2,200,000 | Construction | |
| Previous Owner | $232,344 | Reverse Mortgage Home Equity Conversion Mortgage |
Property History
| Date | Event | Price | Change | Sq Ft Price |
|---|---|---|---|---|
| 12/29/2023 12/29/23 | Sold | $6,200,000 | 0.0% | $660 / Sq Ft |
| 11/06/2023 11/06/23 | Pending | -- | -- | -- |
| 11/01/2023 11/01/23 | For Sale | $6,200,000 | +463.6% | $660 / Sq Ft |
| 08/03/2012 08/03/12 | Sold | $1,100,000 | 0.0% | $80 / Sq Ft |
| 07/24/2012 07/24/12 | Pending | -- | -- | -- |
| 02/23/2008 02/23/08 | For Sale | $1,100,000 | -- | $80 / Sq Ft |
Tax History Compared to Growth
Tax History
| Year | Tax Paid | Tax Assessment Tax Assessment Total Assessment is a certain percentage of the fair market value that is determined by local assessors to be the total taxable value of land and additions on the property. | Land | Improvement |
|---|---|---|---|---|
| 2025 | $44,271 | $5,842,731 | $1,575,054 | $4,267,677 |
| 2024 | $44,271 | $5,803,031 | $1,575,054 | $4,227,977 |
| 2023 | $44,271 | $2,752,922 | $0 | $0 |
| 2022 | $43,112 | $2,672,740 | $0 | $0 |
| 2021 | $44,930 | $2,594,893 | $0 | $0 |
| 2020 | $44,316 | $2,559,066 | $0 | $0 |
| 2019 | $43,671 | $2,501,531 | $824,179 | $1,677,352 |
| 2018 | $49,398 | $2,749,520 | $0 | $0 |
| 2017 | $50,569 | $2,692,968 | $0 | $0 |
| 2016 | $51,389 | $2,637,579 | $0 | $0 |
| 2015 | $16,271 | $790,042 | $0 | $0 |
| 2014 | $16,310 | $790,042 | $0 | $0 |
Agents Affiliated with this Home
-

Seller's Agent in 2023
Linda Sicotakis
Gaff's Realty Company
(386) 569-6777
1 in this area
7 Total Sales
-
C
Seller's Agent in 2012
Clarence Cloak
Adams, Cameron & Co., Realtors
Map
Source: Daytona Beach Area Association of REALTORS®
MLS Number: 1115722
APN: 4211-15-01-0180
- 339 Ocean Shore Blvd
- 113 Neptune Ave
- 47 Fairway Dr
- 55 Neptune Ave
- 444 N Halifax Dr
- 470 N Halifax Dr
- 307 John Anderson Dr
- 100 Golfview Ln
- 253 John Anderson Dr
- 175 Royal Dunes Cir
- 220 John Anderson Dr
- 114 N Halifax Dr
- 59 Amsden Rd
- 124 N Halifax Dr
- 84 N Halifax Dr
- 200 John Anderson Dr
- 717 Ocean Shore Blvd
- 681 N Halifax Dr
- 639 John Anderson Dr
- 60 N Halifax Dr Unit 1050
