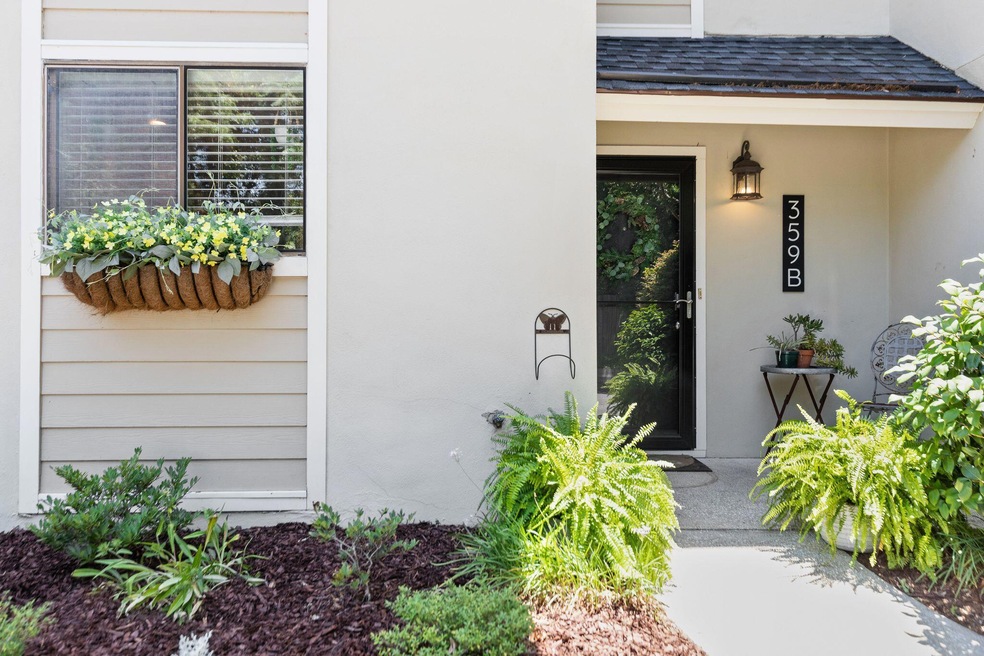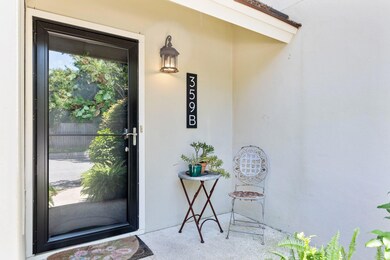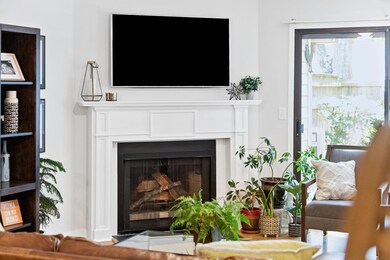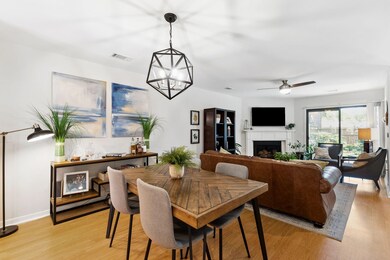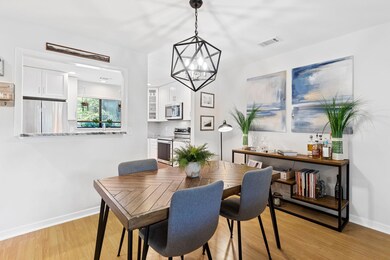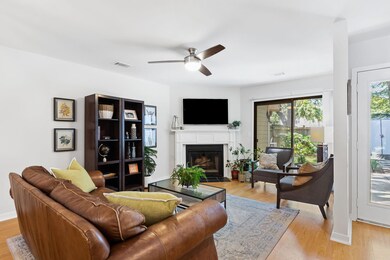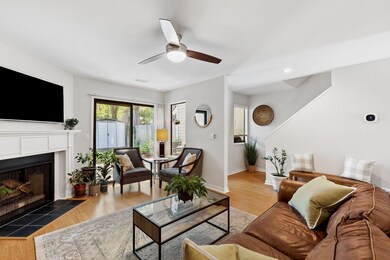
359 Spoonbill Ln Unit B Mount Pleasant, SC 29464
Remley's Point NeighborhoodHighlights
- Community Pool
- Dual Closets
- Entrance Foyer
- James B. Edwards Elementary School Rated A
- Patio
- Ceramic Tile Flooring
About This Home
As of August 2022Amazing opportunity to own a 2-bedroom condo on a quiet cul de sac within walking or biking distance to Mt. Pleasant's Waterfront Park and the Ravenel bridge. Situated in an ideal location in Mount Pleasant, close to downtown Charleston, Shem Creek, and the beaches. Walk to Whole Foods and Trader Joes! This renovated 2 bedroom/2.5 bath condo is turnkey! The entire condo has been painted, the kitchen and baths have been completely updated with new cabinets, countertops, tile, fixtures, and appliances. New HVAC unit. (See improvements in the document section for details) Cozy family room with a wood burning fireplace. Outdoor patio to enjoy coffee or a glass of wine. Shed to store gardening tools. Fenced yard.Don't miss this opportunity to live in the heart of Mount Pleasant. The regime fee is $203.00 a month. It covers exterior maintenance (excluding windows, screens, and doors), landscaping maintenance, common area utilities, Association Management, Termite Bond, Pest control, Common area Property tax.
There is a separate insurance assessment annually (this year it was $1897.24)
The Working Capital Contribution "Transfer Fee" is 0.5% (.005) of the sales price.
The unit is also part of the Sandpiper Recreation Association, and their annual assessment is currently $325. It covers the pool, pool area, pond fountain, landscaping, and pest control.
Last Agent to Sell the Property
Carolina One Real Estate License #52722 Listed on: 07/07/2022

Home Details
Home Type
- Single Family
Est. Annual Taxes
- $4,404
Year Built
- Built in 1987
Lot Details
- Privacy Fence
- Wood Fence
HOA Fees
- $27 Monthly HOA Fees
Parking
- Off-Street Parking
Home Design
- Slab Foundation
- Architectural Shingle Roof
- Cement Siding
- Stucco
Interior Spaces
- 1,312 Sq Ft Home
- 2-Story Property
- Smooth Ceilings
- Ceiling Fan
- Wood Burning Fireplace
- Entrance Foyer
- Living Room with Fireplace
- Combination Dining and Living Room
- Utility Room
Kitchen
- Electric Range
- Microwave
- Dishwasher
Flooring
- Laminate
- Ceramic Tile
Bedrooms and Bathrooms
- 2 Bedrooms
- Dual Closets
Outdoor Features
- Patio
Schools
- James B Edwards Elementary School
- Moultrie Middle School
- Lucy Beckham High School
Utilities
- Central Air
- Heat Pump System
Community Details
Overview
- Sandpiper Pointe Subdivision
Recreation
- Community Pool
Ownership History
Purchase Details
Home Financials for this Owner
Home Financials are based on the most recent Mortgage that was taken out on this home.Purchase Details
Home Financials for this Owner
Home Financials are based on the most recent Mortgage that was taken out on this home.Purchase Details
Similar Homes in Mount Pleasant, SC
Home Values in the Area
Average Home Value in this Area
Purchase History
| Date | Type | Sale Price | Title Company |
|---|---|---|---|
| Deed | $456,000 | -- | |
| Deed | $311,500 | None Available | |
| Deed | $209,000 | None Available |
Mortgage History
| Date | Status | Loan Amount | Loan Type |
|---|---|---|---|
| Open | $115,000 | New Conventional | |
| Previous Owner | $241,500 | Adjustable Rate Mortgage/ARM | |
| Previous Owner | $144,900 | New Conventional |
Property History
| Date | Event | Price | Change | Sq Ft Price |
|---|---|---|---|---|
| 08/05/2022 08/05/22 | Sold | $456,000 | +1.3% | $348 / Sq Ft |
| 07/09/2022 07/09/22 | Pending | -- | -- | -- |
| 07/07/2022 07/07/22 | For Sale | $450,000 | +44.5% | $343 / Sq Ft |
| 07/08/2019 07/08/19 | Sold | $311,500 | 0.0% | $237 / Sq Ft |
| 06/08/2019 06/08/19 | Pending | -- | -- | -- |
| 02/22/2019 02/22/19 | For Sale | $311,500 | -- | $237 / Sq Ft |
Tax History Compared to Growth
Tax History
| Year | Tax Paid | Tax Assessment Tax Assessment Total Assessment is a certain percentage of the fair market value that is determined by local assessors to be the total taxable value of land and additions on the property. | Land | Improvement |
|---|---|---|---|---|
| 2023 | $1,857 | $18,240 | $0 | $0 |
| 2022 | $1,212 | $18,690 | $0 | $0 |
| 2021 | $4,404 | $18,690 | $0 | $0 |
| 2020 | $4,352 | $18,690 | $0 | $0 |
| 2019 | $956 | $8,280 | $0 | $0 |
| 2017 | $944 | $8,280 | $0 | $0 |
| 2016 | $903 | $8,280 | $0 | $0 |
| 2015 | $940 | $8,280 | $0 | $0 |
| 2014 | $963 | $0 | $0 | $0 |
| 2011 | -- | $0 | $0 | $0 |
Agents Affiliated with this Home
-
Elise Kennedy

Seller's Agent in 2022
Elise Kennedy
Carolina One Real Estate
(843) 452-1408
8 in this area
80 Total Sales
-
Bobette Fisher

Buyer's Agent in 2022
Bobette Fisher
Carolina One Real Estate
(843) 266-5030
1 in this area
137 Total Sales
-
Jonathan Crompton
J
Seller's Agent in 2019
Jonathan Crompton
The Boulevard Company
(843) 296-8337
122 Total Sales
-
David Clausen

Seller Co-Listing Agent in 2019
David Clausen
Matt O'Neill Real Estate
(843) 990-0292
70 Total Sales
Map
Source: CHS Regional MLS
MLS Number: 22018194
APN: 514-13-00-124
- 301 7th Ave
- 321 Lapwing Ln
- 334 Sandpiper Dr
- 267 Alexandra Dr Unit 5.
- 276 Alexandra Dr Unit 6
- 266 Alexandra Dr Unit 15
- 828 Bridge Point Cir
- 362 6th Ave
- 344 4th Ave
- 155 Wingo Way Unit 415
- 155 Wingo Way Unit 418
- 926 Lansing Dr Unit 926-G
- 149 Cooper River Dr Unit 149
- 235 Cooper River Dr Unit 235
- 341 Cooper River Dr Unit 341
- 136 Cooper River Dr Unit 136
- 252 Cooper River Dr
- 0 Mathis Ferry Rd Unit 24021965
- 935 Lansing Dr
- 422 Palm St
