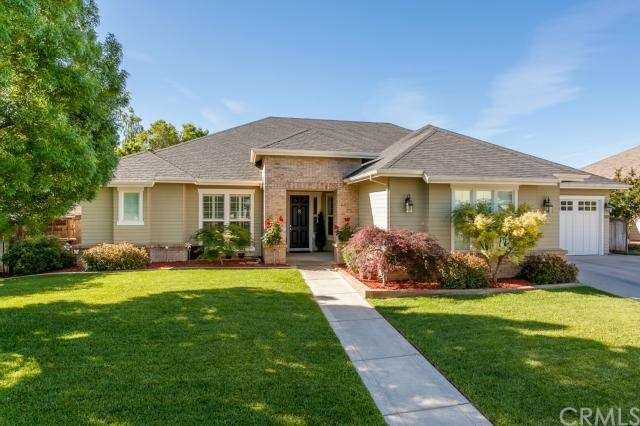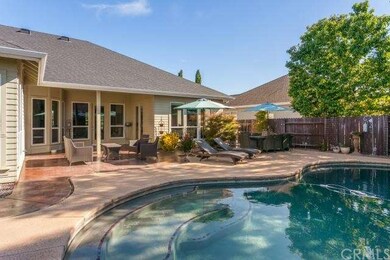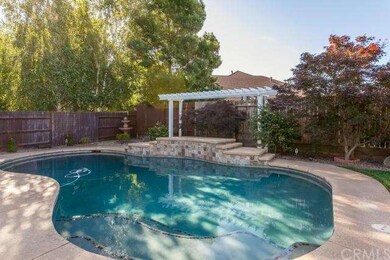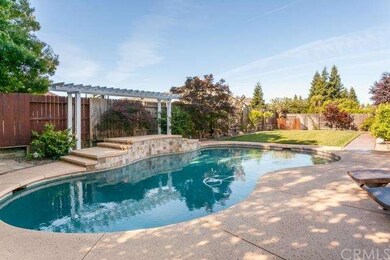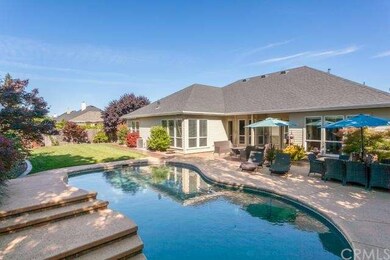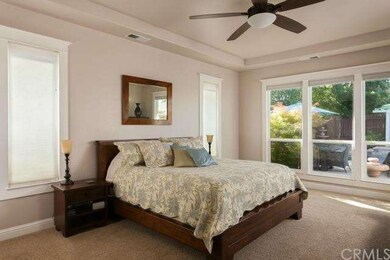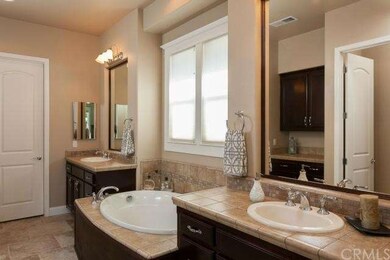
359 Weymouth Way Chico, CA 95973
Northwest Chico NeighborhoodHighlights
- Filtered Pool
- Primary Bedroom Suite
- Property is near a park
- Shasta Elementary School Rated A-
- Open Floorplan
- Lanai
About This Home
As of May 2022Do you want it all? Luxury, elegance, style, function and a quality neighborhood? Welcome home to this north Chico home which boasts of over 3000 sq.ft. of fine living! Offering an open floor plan with soaring ceilings, 8 foot doors, floor to ceiling windows with plenty of light. Stainless steel appliances and cherry wood cabinets in the large entertainer's delight kitchen. The master suite is on one side of the home with a large walk in closet off the master bath with a soaking tub, dual sinks, walk in shower with enough room to make anyone feel like royalty. Just in time for summer is a dream backyard featuring a therapeutic salt water pool with a waterfall, a covered patio with stained concrete. This little oasis is thoughtfully laid out on one of the largest lots in this area. A true gem!
Did I mention, 3 car garage?
Last Agent to Sell the Property
Re/Max of Chico License #01919038 Listed on: 04/28/2015

Home Details
Home Type
- Single Family
Est. Annual Taxes
- $11,005
Year Built
- Built in 2005
Lot Details
- 0.27 Acre Lot
- Wood Fence
- Fence is in good condition
- Drip System Landscaping
- Rectangular Lot
- Paved or Partially Paved Lot
- Level Lot
- Front and Back Yard Sprinklers
- Lawn
- Back and Front Yard
Parking
- 3 Car Attached Garage
- Parking Available
- Front Facing Garage
- Two Garage Doors
- Garage Door Opener
- Driveway
Home Design
- Brick Exterior Construction
- Fire Rated Drywall
- Frame Construction
- Blown-In Insulation
- Composition Roof
- Pre-Cast Concrete Construction
Interior Spaces
- 3,005 Sq Ft Home
- Open Floorplan
- Tray Ceiling
- High Ceiling
- Ceiling Fan
- Recessed Lighting
- Gas Fireplace
- Double Pane Windows
- ENERGY STAR Qualified Windows
- Shutters
- Window Screens
- Entryway
- Family Room with Fireplace
- Great Room
- Family Room Off Kitchen
- Living Room
- Dining Room
- Den
- Storage
- Neighborhood Views
- Fire and Smoke Detector
Kitchen
- Breakfast Area or Nook
- Open to Family Room
- Eat-In Kitchen
- Breakfast Bar
- Self-Cleaning Convection Oven
- Electric Oven
- Electric Range
- Range Hood
- Microwave
- Water Line To Refrigerator
- Dishwasher
- ENERGY STAR Qualified Appliances
- Kitchen Island
- Tile Countertops
- Disposal
- Instant Hot Water
Flooring
- Carpet
- Tile
Bedrooms and Bathrooms
- 4 Bedrooms
- Primary Bedroom Suite
- Double Master Bedroom
- Walk-In Closet
- 4 Full Bathrooms
Laundry
- Laundry Room
- 220 Volts In Laundry
- Electric Dryer Hookup
Accessible Home Design
- Halls are 36 inches wide or more
- Doors swing in
- Doors are 32 inches wide or more
- More Than Two Accessible Exits
Eco-Friendly Details
- ENERGY STAR Qualified Equipment for Heating
Pool
- Filtered Pool
- In Ground Pool
- Gunite Pool
- Saltwater Pool
- Waterfall Pool Feature
- Pool Tile
Outdoor Features
- Concrete Porch or Patio
- Lanai
- Exterior Lighting
- Rain Gutters
Location
- Property is near a park
- Suburban Location
Utilities
- High Efficiency Air Conditioning
- Whole House Fan
- Central Heating and Cooling System
- High Efficiency Heating System
- Heating System Uses Natural Gas
- ENERGY STAR Qualified Water Heater
- Gas Water Heater
- Cable TV Available
Community Details
- No Home Owners Association
Listing and Financial Details
- Assessor Parcel Number 006740068000
Ownership History
Purchase Details
Home Financials for this Owner
Home Financials are based on the most recent Mortgage that was taken out on this home.Purchase Details
Home Financials for this Owner
Home Financials are based on the most recent Mortgage that was taken out on this home.Purchase Details
Home Financials for this Owner
Home Financials are based on the most recent Mortgage that was taken out on this home.Purchase Details
Home Financials for this Owner
Home Financials are based on the most recent Mortgage that was taken out on this home.Similar Homes in Chico, CA
Home Values in the Area
Average Home Value in this Area
Purchase History
| Date | Type | Sale Price | Title Company |
|---|---|---|---|
| Interfamily Deed Transfer | -- | Mid Valley Title & Escrow Co | |
| Interfamily Deed Transfer | -- | Mid Valley Title & Escrow Co | |
| Grant Deed | $525,000 | Mid Valley Title & Escrow Co | |
| Interfamily Deed Transfer | -- | Mid Valley Title & Escrow Co | |
| Partnership Grant Deed | $453,500 | Mid Valley Title & Escrow Co |
Mortgage History
| Date | Status | Loan Amount | Loan Type |
|---|---|---|---|
| Open | $490,000 | New Conventional | |
| Closed | $484,350 | New Conventional | |
| Closed | $55,450 | Credit Line Revolving | |
| Closed | $417,000 | New Conventional | |
| Previous Owner | $393,405 | New Conventional | |
| Previous Owner | $400,000 | Unknown | |
| Previous Owner | $35,000 | Unknown | |
| Previous Owner | $335,000 | Purchase Money Mortgage |
Property History
| Date | Event | Price | Change | Sq Ft Price |
|---|---|---|---|---|
| 05/23/2022 05/23/22 | Sold | $930,000 | +3.9% | $309 / Sq Ft |
| 04/30/2022 04/30/22 | Pending | -- | -- | -- |
| 04/28/2022 04/28/22 | For Sale | $895,000 | +70.5% | $298 / Sq Ft |
| 07/13/2015 07/13/15 | Sold | $525,000 | 0.0% | $175 / Sq Ft |
| 05/03/2015 05/03/15 | Pending | -- | -- | -- |
| 04/28/2015 04/28/15 | For Sale | $525,000 | -- | $175 / Sq Ft |
Tax History Compared to Growth
Tax History
| Year | Tax Paid | Tax Assessment Tax Assessment Total Assessment is a certain percentage of the fair market value that is determined by local assessors to be the total taxable value of land and additions on the property. | Land | Improvement |
|---|---|---|---|---|
| 2025 | $11,005 | $986,922 | $212,241 | $774,681 |
| 2024 | $11,005 | $967,572 | $208,080 | $759,492 |
| 2023 | $10,846 | $948,600 | $204,000 | $744,600 |
| 2022 | $6,810 | $585,644 | $150,593 | $435,051 |
| 2021 | $6,697 | $574,162 | $147,641 | $426,521 |
| 2020 | $6,690 | $568,276 | $146,128 | $422,148 |
| 2019 | $6,530 | $557,134 | $143,263 | $413,871 |
| 2018 | $6,390 | $546,210 | $140,454 | $405,756 |
| 2017 | $6,279 | $535,500 | $137,700 | $397,800 |
| 2016 | $5,722 | $525,000 | $135,000 | $390,000 |
| 2015 | $5,833 | $525,000 | $130,000 | $395,000 |
| 2014 | $5,229 | $470,000 | $120,000 | $350,000 |
Agents Affiliated with this Home
-

Seller's Agent in 2022
Brent Silberbauer
eXp Realty of California, Inc.
(530) 864-2404
5 in this area
97 Total Sales
-
R
Buyer's Agent in 2022
Robin Miller
Parkway Real Estate Co.
(530) 809-3700
2 in this area
31 Total Sales
-

Seller's Agent in 2015
Heather DeLuca
RE/MAX
(530) 228-1480
11 in this area
114 Total Sales
Map
Source: California Regional Multiple Listing Service (CRMLS)
MLS Number: CH15089296
APN: 006-740-068-000
- 27 Bentwater Loop
- 214 Windrose Ct
- 3192 Sawyers Bar Ln
- 538 Burnt Ranch Way
- 3498 Bamboo Orchard Dr
- 3445 Chamberlain Run
- 639 Burnt Ranch Way
- 3156 Esplanade Unit 300
- 3156 Esplanade Unit 315
- 3156 Esplanade Unit 298
- 267 Camino Sur St
- 3548 Fotos Way
- 3226 Sespe Creek Way
- 263 Camino Norte St Unit 212
- 3549 Vía Medio
- 3255 Sespe Creek Way
- 3549 Esplanade Unit 402
- 3549 Esplanade Unit 249
- 3223 Sespe Creek Way
- 3555 Calle Principal Unit 87
