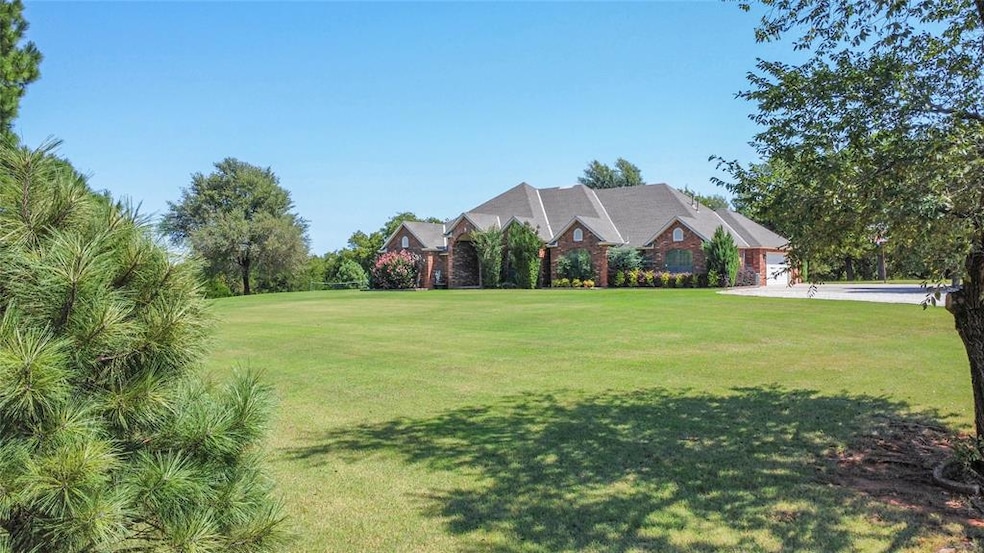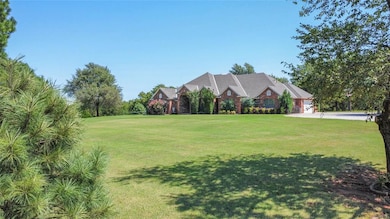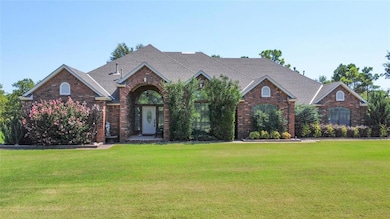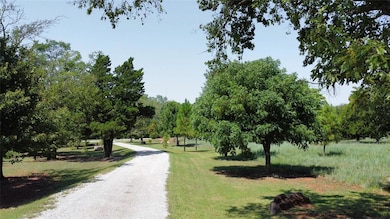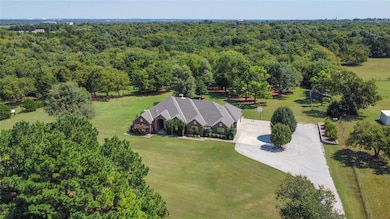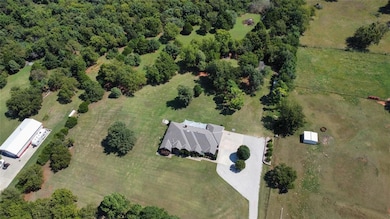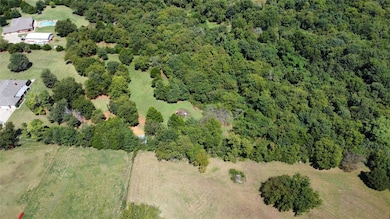3590 N County Line Rd Newcastle, OK 73065
Estimated payment $3,584/month
Highlights
- 10 Acre Lot
- Traditional Architecture
- 1 Fireplace
- Wooded Lot
- Wood Flooring
- Covered Patio or Porch
About This Home
!! Open house today Sunday November 16th 2-4pm !! What an incredible well-maintained family home nestled on 10 park like acres! So many windows in this light bright home with such a versatile floorplan with 4 true bedrooms PLUS a study/formal dining room/flex room with French doors and beautiful built-in bookshelves. Spacious master suite features French doors out to the patio, and master bath has soaking tub, separate shower and separated sinks and vanity areas. Secondary bedrooms are large with two sharing a jack and jill bathroom. Chef's kitchen has tons of cabinets, eat-in dining area and lots of quartz counter space. So many wonderful updates including brand new roof (October 2025), new hand scraped wood flooring in master bedroom and closet, 2 new toilets, updated faucets throughout, interior paint and cooktop (2025), new garage doors and complete laundry room remodel (2024) new hot water tank, exterior paint, dishwasher (2023) newer south ac (2021) updated ceilings fans and light fixtures! Pretty hardwood flooring throughout and tasteful blinds on the windows. So much land to play on and entertain with 9 hole disc golf course down and back, firepit, volleyball area and still has connections for a zipline to be established! Drip line to tree line separating neighbor and irrigation system down to the front of property with French drains installed in the flowerbeds. Covered carport, large storage building and storm shelter! Such a convenient location just a few quick minutes to all major highways, shopping and restaurants! Fireplace has a functional gas line but has a electric plug-in insert.
Open House Schedule
-
Sunday, November 16, 20252:00 to 4:00 pm11/16/2025 2:00:00 PM +00:0011/16/2025 4:00:00 PM +00:00Add to Calendar
Home Details
Home Type
- Single Family
Est. Annual Taxes
- $4,117
Year Built
- Built in 1994
Lot Details
- 10 Acre Lot
- Interior Lot
- Wooded Lot
Parking
- 3 Car Attached Garage
- Garage Door Opener
Home Design
- Traditional Architecture
- Slab Foundation
- Brick Frame
- Composition Roof
Interior Spaces
- 2,556 Sq Ft Home
- 1-Story Property
- Ceiling Fan
- 1 Fireplace
- Window Treatments
- Fire and Smoke Detector
- Laundry Room
Kitchen
- Built-In Oven
- Electric Oven
- Built-In Range
- Microwave
- Dishwasher
- Disposal
Flooring
- Wood
- Tile
Bedrooms and Bathrooms
- 4 Bedrooms
- 3 Full Bathrooms
- Soaking Tub
Outdoor Features
- Covered Patio or Porch
- Fire Pit
- Outdoor Storage
- Outbuilding
Schools
- Newcastle Early Childhood Ctr Elementary School
- Newcastle Middle School
- Newcastle High School
Utilities
- Central Heating and Cooling System
- Septic Tank
- High Speed Internet
Listing and Financial Details
- Tax Lot 2
Map
Home Values in the Area
Average Home Value in this Area
Tax History
| Year | Tax Paid | Tax Assessment Tax Assessment Total Assessment is a certain percentage of the fair market value that is determined by local assessors to be the total taxable value of land and additions on the property. | Land | Improvement |
|---|---|---|---|---|
| 2025 | $4,117 | $37,700 | $11,440 | $26,260 |
| 2024 | $4,117 | $35,905 | $11,137 | $24,768 |
| 2023 | $4,117 | $34,195 | $11,110 | $23,085 |
| 2022 | $3,947 | $34,195 | $11,110 | $23,085 |
| 2021 | $4,143 | $34,195 | $11,110 | $23,085 |
| 2020 | $4,159 | $34,195 | $11,110 | $23,085 |
| 2019 | $4,412 | $35,736 | $14,127 | $21,609 |
| 2018 | $4,139 | $34,033 | $13,544 | $20,489 |
| 2017 | $3,933 | $32,413 | $11,734 | $20,679 |
| 2016 | $3,761 | $30,869 | $11,365 | $19,504 |
| 2015 | $3,583 | $29,399 | $7,788 | $21,611 |
| 2014 | $695 | $29,076 | $7,788 | $21,288 |
Property History
| Date | Event | Price | List to Sale | Price per Sq Ft |
|---|---|---|---|---|
| 11/15/2025 11/15/25 | For Sale | $615,000 | -- | $241 / Sq Ft |
Purchase History
| Date | Type | Sale Price | Title Company |
|---|---|---|---|
| Quit Claim Deed | -- | None Listed On Document | |
| Quit Claim Deed | -- | None Listed On Document | |
| Warranty Deed | $314,000 | None Available |
Mortgage History
| Date | Status | Loan Amount | Loan Type |
|---|---|---|---|
| Previous Owner | $298,000 | New Conventional |
Source: MLSOK
MLS Number: 1201690
APN: 00003110N04W000100
- 7319 N Shore Dr
- 921 Hannah Dr
- 1121 Whispering Meadows Ln
- 7222 Jordan Dr
- 1340 Glenwood Dr
- 7 Loblolly Ln
- 3134 NW 37th St
- 3910 Sienna Ridge
- 3240 N Council Ave
- 6910 Rolling Meadows
- 300 Wildwood Dr
- 2454 County Road 1198
- David Plan at Oakmont
- Galatians Plan at Oakmont
- Matthew Plan at Oakmont
- Seattle Plan at Oakmont
- Springfield Plan at Oakmont
- Romans Plan at Oakmont
- Jackson Plan at Oakmont
- Jordan Plan at Oakmont
- 5220 Mac Rd
- 5326 Mac Rd
- 935 Pendergraft Ln
- 1317 Wade St
- 821 NW 4th St
- 916 NW 4th St
- 1020 NW 4th St
- 721 St James Place
- 712 St James Place
- 430 NE 23rd Terrace
- 301 St James Place
- 394 Indiana Ct
- 1008 NW 6th St
- 12621 Lexington Dr
- 700 NE 21st Terrace Unit 702
- 707 NE 21st Terrace
- 709 NE 21st Terrace
- 100 Stan Patty Blvd
- 300 SW 2nd Place
- 1829 Ranchwood Dr
