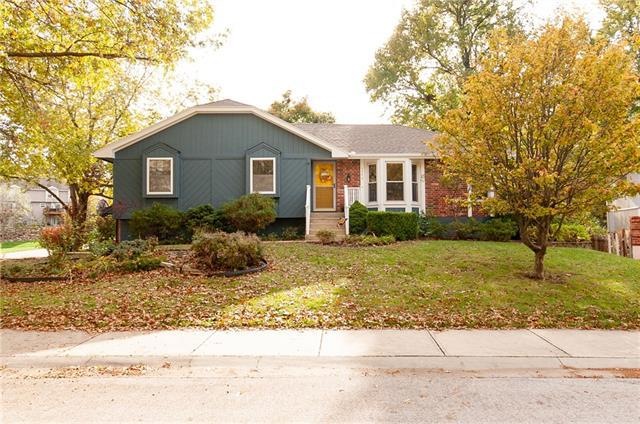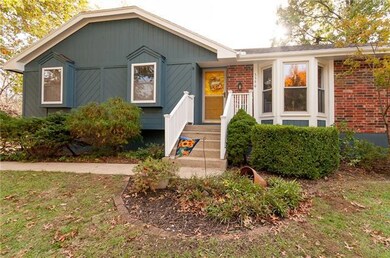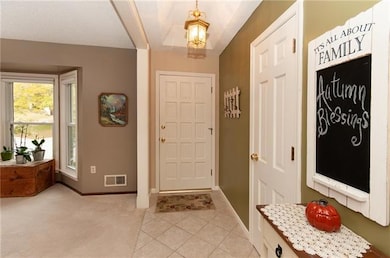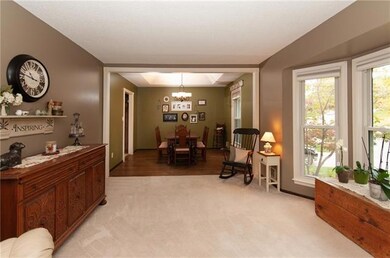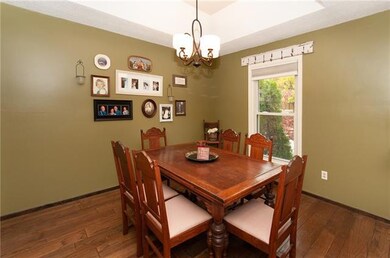
3590 NE Chapel Dr Lees Summit, MO 64064
Chapel Ridge NeighborhoodEstimated Value: $348,000 - $386,000
Highlights
- Deck
- Family Room with Fireplace
- Wood Flooring
- Chapel Lakes Elementary School Rated A
- Traditional Architecture
- Separate Formal Living Room
About This Home
As of January 2022NEED SPACE FOR THE FAMILY, THIS IS IT. 4 LIVING SPACES, 3 FULL BATH, 2 FIREPLACES, 2 DECKS AND AN AMAZING BACKYARD THAT'S NOT ALL...MAIN SUITE WITH BUILT INS , LARGE WALK IN CLOSET AN OVERSIZED OFFICE/SITTING ROOM. MAIN LEVEL LAUNDRY AND WASHER AND DRYER STAY. 4TH NON CONFORMING BEDROOM WITH BATH IN LOWER LEVEL. EXTERIOR PROFESSIONALLY PAINTED OCTOBER 2021. ROOF 4 YEAR, 3 NEW SKYLIGHTS 2021, NEWER A/C AND WATER HEATER.....MAKE PLANS TO SEE THIS ONE, IT HAS SUCH A FEELING OF WARMTH.....YOU WILL JUST WANT TO LINGER IN IT.
Last Agent to Sell the Property
ReeceNichols - Lees Summit License #1999127289 Listed on: 11/02/2021

Home Details
Home Type
- Single Family
Est. Annual Taxes
- $3,106
Year Built
- Built in 1977
Lot Details
- 0.35 Acre Lot
- Wood Fence
- Corner Lot
Parking
- 2 Car Attached Garage
- Side Facing Garage
Home Design
- Traditional Architecture
- Frame Construction
- Composition Roof
Interior Spaces
- Ceiling Fan
- Skylights
- Family Room with Fireplace
- 2 Fireplaces
- Separate Formal Living Room
- Sitting Room
- Formal Dining Room
- Library
- Recreation Room with Fireplace
- Finished Basement
- Walk-Out Basement
- Attic Fan
Kitchen
- Eat-In Kitchen
- Free-Standing Range
- Dishwasher
- Disposal
Flooring
- Wood
- Carpet
- Vinyl
Bedrooms and Bathrooms
- 3 Bedrooms
- Walk-In Closet
- 3 Full Bathrooms
Laundry
- Laundry on main level
- Washer
Schools
- Chapel Lakes Elementary School
- Blue Springs South High School
Additional Features
- Deck
- Forced Air Heating and Cooling System
Community Details
- No Home Owners Association
- Woods Chapel Acres Subdivision
Listing and Financial Details
- Assessor Parcel Number 43-820-17-14-00-0-00-000
Ownership History
Purchase Details
Home Financials for this Owner
Home Financials are based on the most recent Mortgage that was taken out on this home.Purchase Details
Home Financials for this Owner
Home Financials are based on the most recent Mortgage that was taken out on this home.Similar Homes in Lees Summit, MO
Home Values in the Area
Average Home Value in this Area
Purchase History
| Date | Buyer | Sale Price | Title Company |
|---|---|---|---|
| Winfrey Zella | -- | None Available | |
| Ryon Dale H | -- | Stewart Title Company |
Mortgage History
| Date | Status | Borrower | Loan Amount |
|---|---|---|---|
| Open | Winfrey Zella | $313,908 | |
| Previous Owner | Crisfulli Paul S | $85,000 | |
| Previous Owner | Crisafulli Paul S | $27,000 |
Property History
| Date | Event | Price | Change | Sq Ft Price |
|---|---|---|---|---|
| 01/04/2022 01/04/22 | Sold | -- | -- | -- |
| 11/07/2021 11/07/21 | Pending | -- | -- | -- |
| 11/02/2021 11/02/21 | For Sale | $295,000 | +73.6% | $78 / Sq Ft |
| 11/02/2012 11/02/12 | Sold | -- | -- | -- |
| 09/17/2012 09/17/12 | Pending | -- | -- | -- |
| 09/04/2012 09/04/12 | For Sale | $169,900 | -- | -- |
Tax History Compared to Growth
Tax History
| Year | Tax Paid | Tax Assessment Tax Assessment Total Assessment is a certain percentage of the fair market value that is determined by local assessors to be the total taxable value of land and additions on the property. | Land | Improvement |
|---|---|---|---|---|
| 2024 | $4,042 | $53,740 | $7,978 | $45,762 |
| 2023 | $4,042 | $53,740 | $5,930 | $47,810 |
| 2022 | $3,227 | $38,000 | $7,952 | $30,048 |
| 2021 | $3,224 | $38,000 | $7,952 | $30,048 |
| 2020 | $3,106 | $36,207 | $7,952 | $28,255 |
| 2019 | $3,011 | $36,207 | $7,952 | $28,255 |
| 2018 | $2,824 | $32,949 | $4,722 | $28,227 |
| 2017 | $2,690 | $32,949 | $4,722 | $28,227 |
| 2016 | $2,690 | $31,483 | $5,016 | $26,467 |
| 2014 | $2,598 | $30,217 | $4,694 | $25,523 |
Agents Affiliated with this Home
-
Karen Cragg

Seller's Agent in 2022
Karen Cragg
ReeceNichols - Lees Summit
(816) 589-6446
2 in this area
118 Total Sales
-
Randy Cragg
R
Seller Co-Listing Agent in 2022
Randy Cragg
ReeceNichols - Lees Summit
(816) 524-7272
2 in this area
31 Total Sales
-
Terry Burks

Buyer's Agent in 2022
Terry Burks
Veterans Realty
(816) 302-5339
3 in this area
132 Total Sales
-
B
Seller's Agent in 2012
Brian Reed
RE/MAX Preferred
-
M
Seller Co-Listing Agent in 2012
Mary Carol Schriefer
RE/MAX Preferred
Map
Source: Heartland MLS
MLS Number: 2353560
APN: 43-820-17-14-00-0-00-000
- 325 NE Chapel Ct
- 3611 NE Chapel Dr
- 306 NE Stanton Ln
- 404 NE Colonial Ct
- 3801 NE Colonial Dr
- 3717 NE Stanton St
- 416 NE Carriage St
- 529 NE Sienna Place
- 4004 NE Independence Ave
- 202 NW Redwood Ct
- 129 NE Wood Glen Ln
- 4011 NE Woodridge Dr
- 3620 NE Ralph Powell Rd
- 4709 NE Freehold Dr
- 4017 NE Woodridge Dr
- 801 NE Lone Hill Dr
- 264 NE Edgewater Dr
- 793 NE Algonquin St Unit A
- 4813 NE Jamestown Dr
- 4134 NE Hampstead Dr
- 3590 NE Chapel Dr
- 3592 NE Chapel Dr
- 3589 NE Chapel Dr
- 3591 NE Chapel Dr
- 3594 NE Chapel Dr
- 3593 NE Chapel Dr
- 3596 NE Chapel Dr
- 3588 NE Chapel Dr
- 3599 NE Chapel Dr
- 3560 NE Austin Dr
- 3587 NE Chapel Dr
- 3564 NE Austin Dr
- 3572 NE Austin Dr
- 3548 NE Austin Dr
- 3540 NE Austin Dr
- 3586 NE Chapel Dr
- 3598 NE Chapel Dr
- 3585 NE Chapel Dr
- 3569 NE Austin Dr
- 3565 NE Austin Dr
