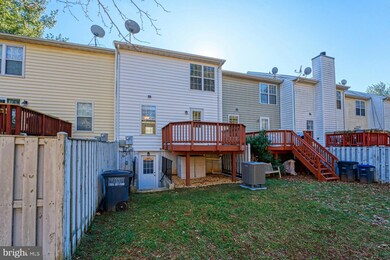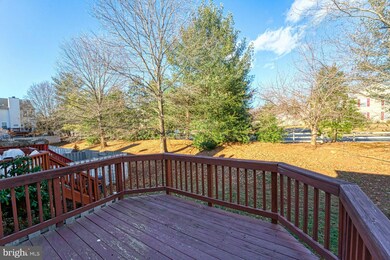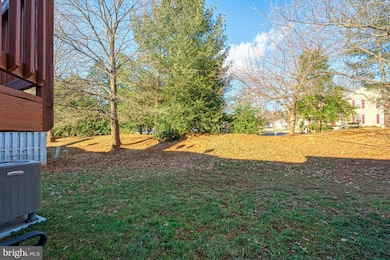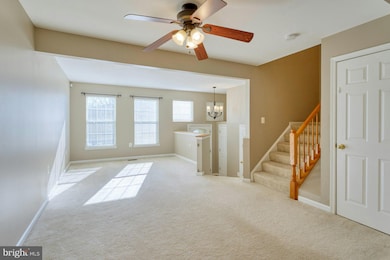
35904 Clover Terrace Round Hill, VA 20141
Highlights
- View of Trees or Woods
- Open Floorplan
- Deck
- Round Hill Elementary School Rated A-
- Colonial Architecture
- Backs to Trees or Woods
About This Home
As of April 2025Seller offering $2500 towards purchaser's closing costs!! Wonderful 3 level TH located in the Sycamore Village neighborhood of Round Hill, VA. Almost 2000 finished sq ft on 3 levels that backs to treed common area. Sun-filled open floor plan. 4bd, 2full/2half ba-bedroom/den/home office on LL (no closet).
Huge kitchen and dining area w/ hardwood floors, stainless appliance pkg, pantry and easy access to deck. Mounted flat screen TV in dining area conveys.
Upper level offers 3bd, 2 full bath and laundry rm. Owner's suite offers walk-in closet + full bath w/ walk-in shower.
Fully finished lower level with walk-up stairs to rear yard. Lower level offers a rec rm, 4th bedroom/den/home office, 1/2 bath and huge unfinished storage area. HVAC system replaced w/in last 2-3yrs. Roof has been replaced in the recent past. Home wired for a generator and generator (still in box) in storage room conveys.
Excellent commuter location w/ easy access to Rt 7 and Dulles Greenway. Community amenities include tot lot, trash/recycling pick-up, and membership available to the new Round Hill Indoor Aquatic Center.
Last Agent to Sell the Property
Jack Lawlor Realty Company License #0225065091 Listed on: 02/07/2025
Townhouse Details
Home Type
- Townhome
Est. Annual Taxes
- $3,586
Year Built
- Built in 1998
Lot Details
- 1,742 Sq Ft Lot
- Backs to Trees or Woods
- Property is in excellent condition
HOA Fees
- $113 Monthly HOA Fees
Home Design
- Colonial Architecture
- Brick Exterior Construction
- Block Foundation
- Asphalt Roof
- Vinyl Siding
Interior Spaces
- Property has 3 Levels
- Open Floorplan
- Ceiling Fan
- Window Treatments
- Family Room
- Living Room
- Combination Kitchen and Dining Room
- Views of Woods
- Home Security System
Kitchen
- Breakfast Area or Nook
- Eat-In Kitchen
- Stove
- Microwave
- Dishwasher
- Disposal
Flooring
- Wood
- Carpet
- Ceramic Tile
- Vinyl
Bedrooms and Bathrooms
- En-Suite Primary Bedroom
- En-Suite Bathroom
- Walk-In Closet
- Bathtub with Shower
- Walk-in Shower
Laundry
- Laundry on upper level
- Dryer
- Washer
Finished Basement
- Walk-Up Access
- Exterior Basement Entry
Parking
- 2 Parking Spaces
- 2 Assigned Parking Spaces
Outdoor Features
- Deck
- Outdoor Storage
Location
- Suburban Location
Schools
- Round Hill Elementary School
- Harmony Middle School
- Woodgrove High School
Utilities
- Central Air
- Heat Pump System
- Programmable Thermostat
- Electric Water Heater
Listing and Financial Details
- Tax Lot 46
- Assessor Parcel Number 555360952000
Community Details
Overview
- Association fees include common area maintenance, management, snow removal, trash
- Sycamore Village HOA
- Round Hill Subdivision, Polk Floorplan
Recreation
- Community Playground
- Pool Membership Available
Pet Policy
- Dogs and Cats Allowed
Additional Features
- Common Area
- Storm Doors
Ownership History
Purchase Details
Home Financials for this Owner
Home Financials are based on the most recent Mortgage that was taken out on this home.Purchase Details
Home Financials for this Owner
Home Financials are based on the most recent Mortgage that was taken out on this home.Purchase Details
Purchase Details
Home Financials for this Owner
Home Financials are based on the most recent Mortgage that was taken out on this home.Purchase Details
Purchase Details
Home Financials for this Owner
Home Financials are based on the most recent Mortgage that was taken out on this home.Similar Homes in Round Hill, VA
Home Values in the Area
Average Home Value in this Area
Purchase History
| Date | Type | Sale Price | Title Company |
|---|---|---|---|
| Deed | $484,900 | Chicago Title | |
| Warranty Deed | $298,500 | Attorney | |
| Warranty Deed | $333,000 | -- | |
| Deed | $236,000 | -- | |
| Deed | -- | -- | |
| Deed | $135,342 | -- |
Mortgage History
| Date | Status | Loan Amount | Loan Type |
|---|---|---|---|
| Open | $460,655 | New Conventional | |
| Previous Owner | $283,575 | New Conventional | |
| Previous Owner | $188,800 | New Conventional | |
| Previous Owner | $131,281 | No Value Available |
Property History
| Date | Event | Price | Change | Sq Ft Price |
|---|---|---|---|---|
| 04/08/2025 04/08/25 | Sold | $484,900 | 0.0% | $247 / Sq Ft |
| 03/15/2025 03/15/25 | Price Changed | $484,900 | -1.0% | $247 / Sq Ft |
| 02/07/2025 02/07/25 | For Sale | $489,900 | +0.8% | $250 / Sq Ft |
| 01/20/2025 01/20/25 | Sold | $486,000 | -0.8% | $248 / Sq Ft |
| 10/19/2024 10/19/24 | For Sale | $489,900 | 0.0% | $250 / Sq Ft |
| 08/30/2022 08/30/22 | Rented | $2,300 | 0.0% | -- |
| 08/29/2022 08/29/22 | Off Market | $2,300 | -- | -- |
| 08/23/2022 08/23/22 | For Rent | $2,300 | 0.0% | -- |
| 06/16/2017 06/16/17 | Sold | $298,500 | 0.0% | $152 / Sq Ft |
| 04/14/2017 04/14/17 | Price Changed | $298,500 | +1.2% | $152 / Sq Ft |
| 04/12/2017 04/12/17 | Pending | -- | -- | -- |
| 04/11/2017 04/11/17 | For Sale | $295,000 | -- | $151 / Sq Ft |
Tax History Compared to Growth
Tax History
| Year | Tax Paid | Tax Assessment Tax Assessment Total Assessment is a certain percentage of the fair market value that is determined by local assessors to be the total taxable value of land and additions on the property. | Land | Improvement |
|---|---|---|---|---|
| 2024 | $3,587 | $414,650 | $130,000 | $284,650 |
| 2023 | $3,442 | $393,360 | $125,000 | $268,360 |
| 2022 | $3,340 | $375,300 | $105,000 | $270,300 |
| 2021 | $3,251 | $331,740 | $95,000 | $236,740 |
| 2020 | $3,349 | $323,590 | $80,000 | $243,590 |
| 2019 | $3,128 | $299,310 | $80,000 | $219,310 |
| 2018 | $3,027 | $279,000 | $80,000 | $199,000 |
| 2017 | $2,775 | $246,650 | $80,000 | $166,650 |
| 2016 | $2,732 | $238,580 | $0 | $0 |
| 2015 | $2,668 | $155,070 | $0 | $155,070 |
| 2014 | $2,649 | $149,320 | $0 | $149,320 |
Agents Affiliated with this Home
-
J
Seller's Agent in 2025
Jacqueline Lawlor
Jack Lawlor Realty Company
-
L
Seller's Agent in 2025
Lisa Lease
EXP Realty, LLC
-
M
Buyer's Agent in 2025
Madeline McLaughlin
Atoka Properties | Middleburg Real Estate
-
J
Buyer's Agent in 2025
Joshua Morimoto
Weichert Corporate
-
P
Seller's Agent in 2017
Paul Warthen
Real Estate Teams, LLC
-
A
Seller Co-Listing Agent in 2017
Ashley Warthen
Real Estate Teams, LLC
Map
Source: Bright MLS
MLS Number: VALO2087776
APN: 555-36-0952
- 17363 Avion Square
- 17365 Avion Square
- 17391 Arrowood Place
- 17374 Arrowood Place
- 19 N Bridge St
- 35934 Newberry Crossing Place
- 17518 Bristol Terrace
- 1C A Harmon Lodge
- Lot 1 C Harmon Lodge Way
- 19 E Loudoun St
- 17542 Falls Place
- 17226 Greenwood Dr
- 36169 E Loudoun St
- 6 W Loudoun St
- 5 Piper Run Ave
- 10 New Cut Rd
- 35686 Kedleston Ct
- 35540 Collington Dr
- 35946 Shrewsbury Ct
- 35739 Hayman Ln






