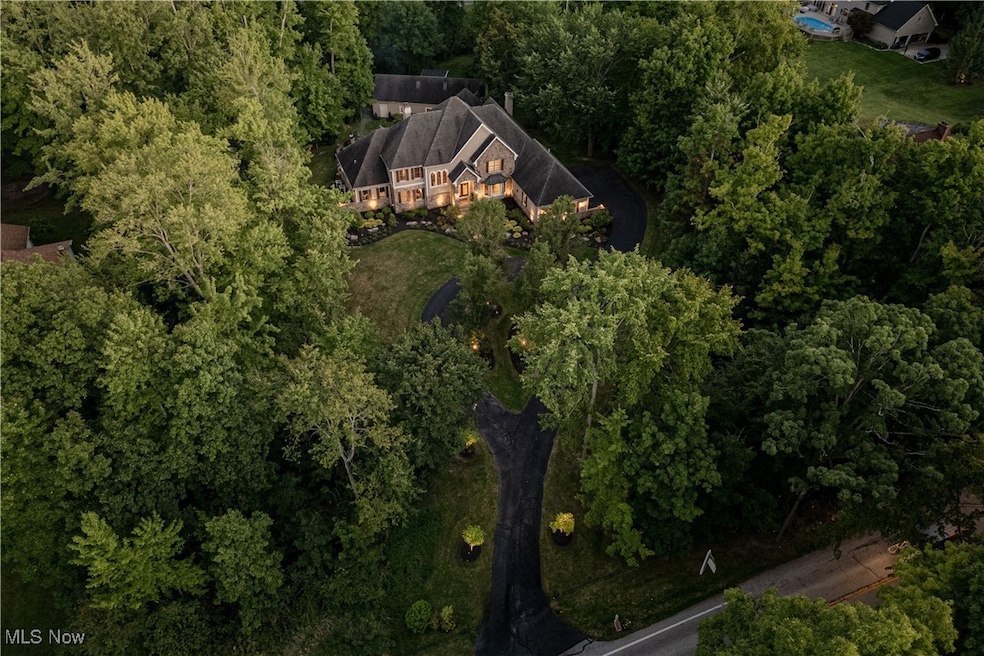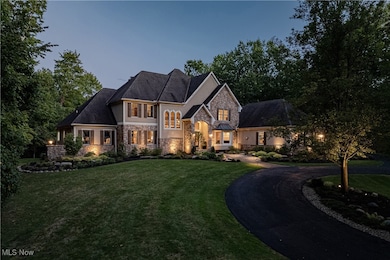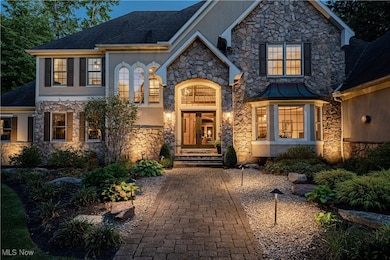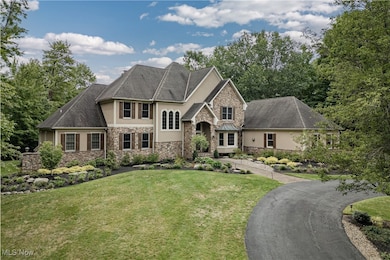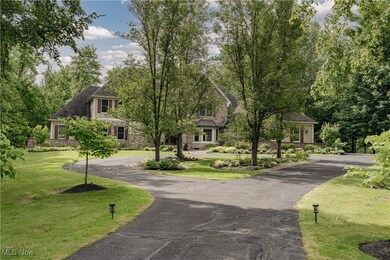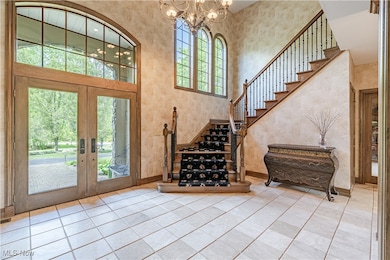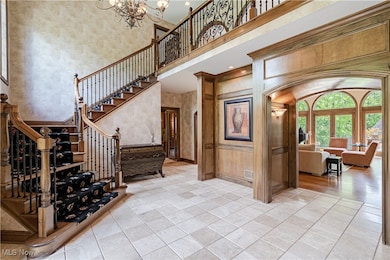Estimated payment $9,682/month
Highlights
- 1.97 Acre Lot
- Colonial Architecture
- 4 Fireplaces
- Orchard Middle School Rated A+
- Vaulted Ceiling
- No HOA
About This Home
Welcome to 35906 Solon Road – a stunning home nestled on nearly 1.97 acres of lush, private land in Solon, Ohio. The striking stucco-and-stone exterior sets the tone for the elegance within. Spanning over 7,900 square feet, this extraordinary residence offers 4 bedrooms, 7 bathrooms, and an abundance of thoughtfully designed living space. Step inside the grand foyer, where exquisite woodwork and architectural details immediately captivate. The two-story living room is a showstopper, featuring a beautifully carved stone fireplace flanked by built-ins, while three arched doors bathe the space in natural light and open seamlessly to the back patio. The gourmet kitchen is a chef’s dream, boasting rich wood cabinetry, quartz countertops, a center island, a breakfast bar, and a sunlit eat-in area with patio access. Adjacent, the inviting family room offers a vaulted ceiling, built-in shelving, oversized windows, and another stunning stone fireplace. French doors lead to the sunroom, which connects to the “barn” – a remarkable 1,700+ square-foot additional living space complete with a fireplace, kitchen, bedroom, and ample storage. A dedicated home office is enhanced by coffered ceilings and extensive built-ins, while the luxurious primary suite serves as a private retreat with its own fireplace, two expansive walk-in closets, and a fully renovated ensuite featuring a walk-in shower. The main level also includes two convenient powder rooms, a laundry room, and direct access to the attached four-car garage. Each generously sized bedroom boasts its own ensuite bath and walk-in closet. The lower level offers even more living space, including a gym, playroom, theater room, recreation room, an additional bedroom, and plenty of storage. Outside, mature landscaping and extensive hardscaping provide a serene and private setting, while the sprawling backyard offers endless possibilities for entertaining. This exceptional home is truly a masterpiece of design, comfort, and function.
Listing Agent
Keller Williams Greater Metropolitan Brokerage Email: Terryyoung@theyoungteam.com 216-400-5224 License #237938 Listed on: 04/03/2025

Home Details
Home Type
- Single Family
Est. Annual Taxes
- $21,813
Year Built
- Built in 1999
Lot Details
- 1.97 Acre Lot
- 952-32-002
Parking
- 4 Car Attached Garage
Home Design
- Colonial Architecture
- Asphalt Roof
- Stucco
Interior Spaces
- 2-Story Property
- Vaulted Ceiling
- 4 Fireplaces
- Finished Basement
- Basement Fills Entire Space Under The House
- Laundry Room
Bedrooms and Bathrooms
- 4 Bedrooms | 1 Main Level Bedroom
- 7 Bathrooms
Utilities
- Forced Air Heating and Cooling System
Community Details
- No Home Owners Association
- Solon 01 Subdivision
Listing and Financial Details
- Assessor Parcel Number 952-32-054
Map
Home Values in the Area
Average Home Value in this Area
Tax History
| Year | Tax Paid | Tax Assessment Tax Assessment Total Assessment is a certain percentage of the fair market value that is determined by local assessors to be the total taxable value of land and additions on the property. | Land | Improvement |
|---|---|---|---|---|
| 2024 | $21,814 | $390,355 | $28,070 | $362,285 |
| 2023 | $20,273 | $296,800 | $24,080 | $272,720 |
| 2022 | $20,233 | $296,800 | $24,080 | $272,720 |
| 2021 | $20,018 | $296,800 | $24,080 | $272,720 |
| 2020 | $20,647 | $280,000 | $22,720 | $257,290 |
| 2019 | $20,010 | $800,000 | $64,900 | $735,100 |
| 2018 | $18,395 | $280,000 | $22,720 | $257,290 |
| 2017 | $19,009 | $280,010 | $31,050 | $248,960 |
| 2016 | $18,833 | $280,010 | $31,050 | $248,960 |
| 2015 | $18,738 | $280,010 | $31,050 | $248,960 |
| 2014 | $18,738 | $268,670 | $28,740 | $239,930 |
Property History
| Date | Event | Price | List to Sale | Price per Sq Ft |
|---|---|---|---|---|
| 06/02/2025 06/02/25 | Price Changed | $1,495,000 | -6.3% | $189 / Sq Ft |
| 04/03/2025 04/03/25 | For Sale | $1,595,000 | -- | $202 / Sq Ft |
Purchase History
| Date | Type | Sale Price | Title Company |
|---|---|---|---|
| Deed | $130,000 | -- | |
| Deed | -- | -- |
Source: MLS Now
MLS Number: 5110206
APN: 952-32-054
- 35690 Solon Rd
- 34840 Sherwood Dr
- 37430 Hunters Ridge Rd
- 38280 Fox Run Dr
- 34600 Mcafee Dr
- 5721 Som Center Rd Unit 25
- 5910 Som Center Rd
- 5940 Glasgow Ln
- 0 Glasgow Ln
- 112 Meadow Ln
- 32775 Ledge Hill Dr
- 6454 Huntington Dr
- 32760 Ledge Hill Dr
- 32650 Stony Brook Ln
- V/L (1.32 Acres) Aurora Rd
- 33645 Baldwin Rd
- 32145 Bainbridge Rd
- 5241 Som Center Rd
- 65 Quail Ridge Dr
- 5151 Som Center Rd
- 36315 Timberlane Dr
- 34500 Brookmeade Ct
- 32402 Bainbridge Rd
- 33924 Linden Dr
- 34600 Park Dr E
- 37845 Miles Rd
- 6566 Glenallen Ave
- 7018 Som Center Rd
- 5205 Harper Rd
- 7021 Longview Dr
- 32504 N Roundhead Dr
- 196 Vincent St Unit A
- 31698 Sedgefield Oval
- 32450 Cromwell Dr
- 5760 Emerald Ridge Pkwy Unit A
- 38080 Berkeley Ave
- 3815 Ellendale Rd Unit ID1289575P
- 3812 Ellendale Rd
- 26433 Solon Rd
- 8134 Chagrin Rd
