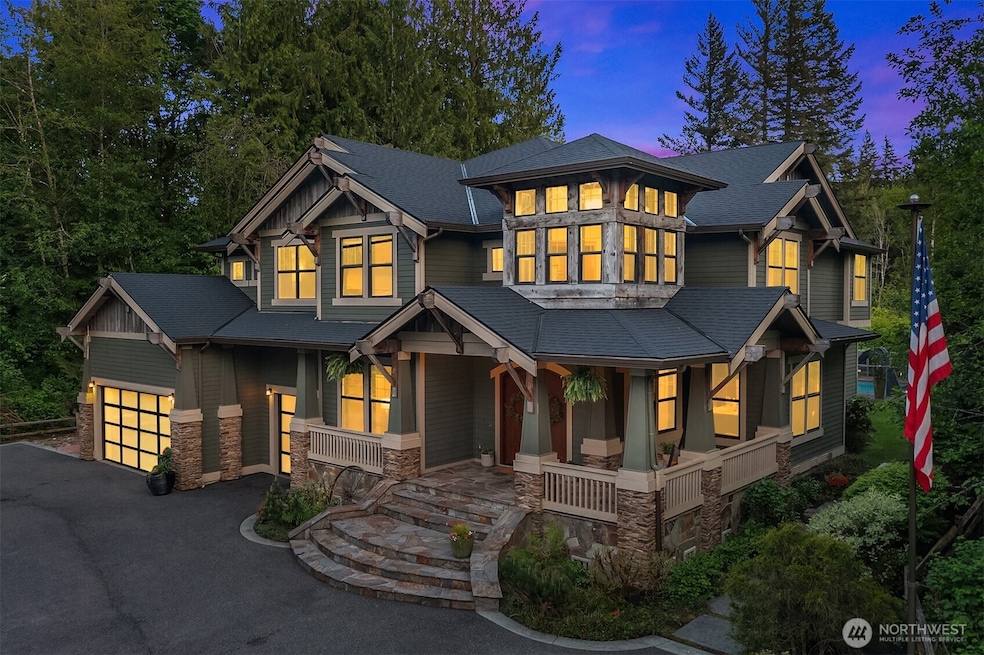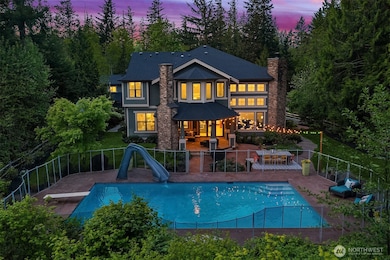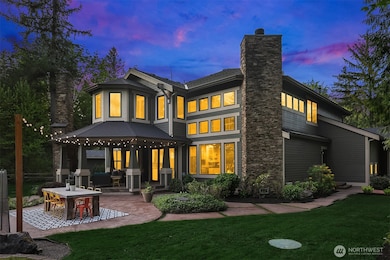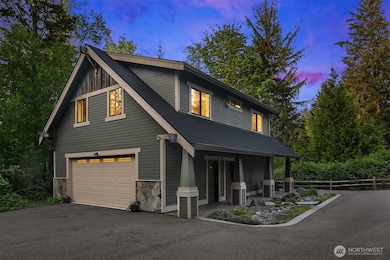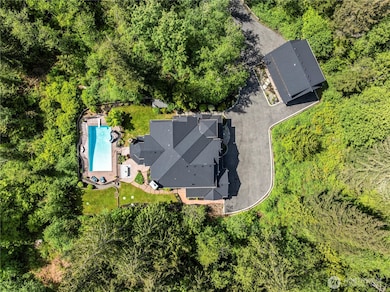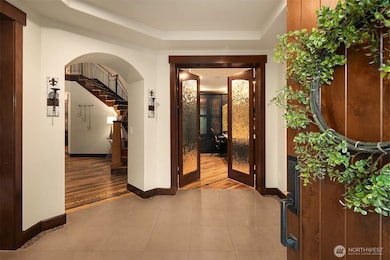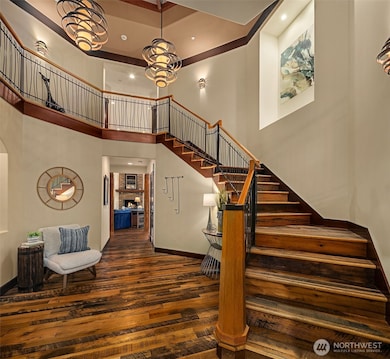
$1,400,000 Pending
- 3 Beds
- 3.5 Baths
- 2,487 Sq Ft
- 36416 SE 82nd St
- Snoqualmie, WA
Knock out mountain views from this Snoqualmie sanctuary on 5 acres. A contractors personal retreat, where design, function & flow reign. You will love the soaring ceilings, exposed beams, walls of windows capturing abundant natural light & views of manicured grounds at every turn. Every surface & system has been touched and re imagined. Entertaining is effortless from the sprawling new Trex deck.
Sandy Navidi TEC Real Estate Inc.
