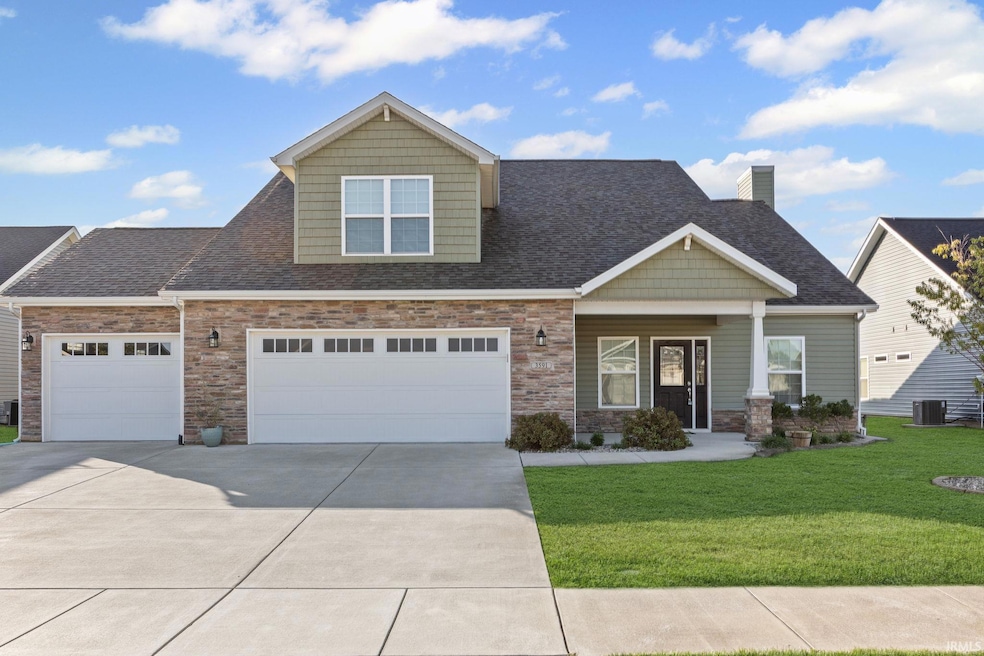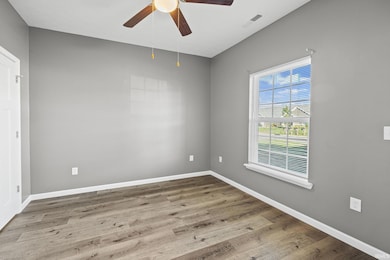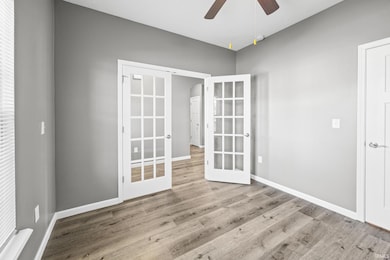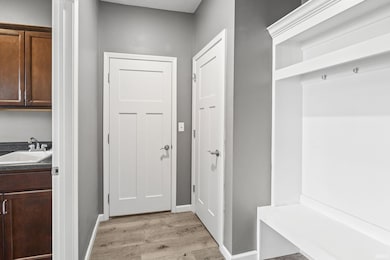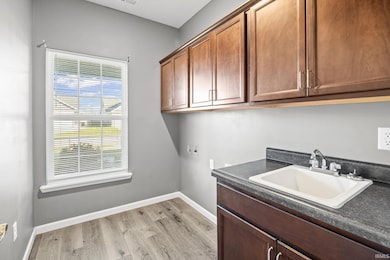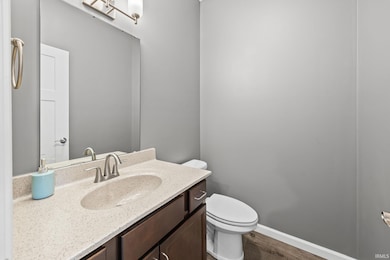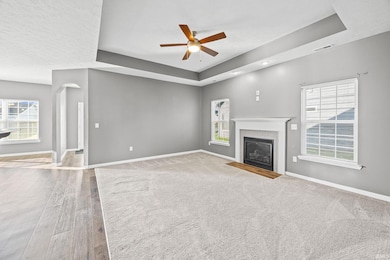3591 Bamboo St Shadeland, IN 47909
Estimated payment $2,491/month
Highlights
- Primary Bedroom Suite
- Open Floorplan
- Backs to Open Ground
- McCutcheon High School Rated 9+
- Traditional Architecture
- Stone Countertops
About This Home
Welcome home to this stunning house that perfectly blends comfort and style! This beautifully designed property features a spacious master suite and a conveniently located fourth bedroom on the main floor, ideal for guests or a home office. Enjoy year-round relaxation in the inviting four seasons room, perfect for soaking in natural light and the beauty of each season. The open concept downstairs invites seamless entertaining, with a cozy fireplace enhancing the ambiance of the living space. Ascend to the loft for additional living options, whether for play, work, or relaxation. Completing this dream home is a generous 3-car garage, providing ample space for vehicles and storage. Nestled in a quiet neighborhood, this property offers a peaceful retreat while remaining close to amenities. Don’t miss the chance to make this your forever home!
Home Details
Home Type
- Single Family
Est. Annual Taxes
- $2,960
Year Built
- Built in 2021
Lot Details
- 10,803 Sq Ft Lot
- Lot Dimensions are 80x135
- Backs to Open Ground
- Rural Setting
- Landscaped
- Level Lot
Parking
- 3 Car Attached Garage
- Garage Door Opener
- Driveway
Home Design
- Traditional Architecture
- Slab Foundation
- Shingle Roof
- Asphalt Roof
- Stone Exterior Construction
- Vinyl Construction Material
Interior Spaces
- 2,368 Sq Ft Home
- 2-Story Property
- Open Floorplan
- Tray Ceiling
- Ceiling height of 9 feet or more
- Ceiling Fan
- Gas Log Fireplace
- Entrance Foyer
- Living Room with Fireplace
- Laundry on main level
Kitchen
- Eat-In Kitchen
- Breakfast Bar
- Stone Countertops
Flooring
- Carpet
- Laminate
Bedrooms and Bathrooms
- 4 Bedrooms
- Primary Bedroom Suite
- Walk-In Closet
- Bathtub with Shower
- Separate Shower
Schools
- Woodland Elementary School
- Wea Ridge Middle School
- Mc Cutcheon High School
Utilities
- Forced Air Heating and Cooling System
- Heating System Uses Gas
Community Details
- Concord Ridge Subdivision
Listing and Financial Details
- Assessor Parcel Number 79-11-14-452-027.000-030
Map
Home Values in the Area
Average Home Value in this Area
Tax History
| Year | Tax Paid | Tax Assessment Tax Assessment Total Assessment is a certain percentage of the fair market value that is determined by local assessors to be the total taxable value of land and additions on the property. | Land | Improvement |
|---|---|---|---|---|
| 2024 | $2,960 | $389,900 | $53,500 | $336,400 |
| 2023 | $2,769 | $369,800 | $53,500 | $316,300 |
| 2022 | $2,578 | $339,100 | $53,500 | $285,600 |
| 2021 | $2 | $500 | $500 | $0 |
Property History
| Date | Event | Price | List to Sale | Price per Sq Ft | Prior Sale |
|---|---|---|---|---|---|
| 10/23/2025 10/23/25 | For Sale | $424,900 | +10.9% | $179 / Sq Ft | |
| 10/05/2021 10/05/21 | Sold | $383,000 | 0.0% | $162 / Sq Ft | View Prior Sale |
| 10/05/2021 10/05/21 | Pending | -- | -- | -- | |
| 10/05/2021 10/05/21 | For Sale | $383,000 | -- | $162 / Sq Ft |
Purchase History
| Date | Type | Sale Price | Title Company |
|---|---|---|---|
| Warranty Deed | -- | Metropolitan Title | |
| Warranty Deed | $383,000 | Metropolitan Title | |
| Warranty Deed | -- | None Listed On Document | |
| Warranty Deed | -- | None Available |
Mortgage History
| Date | Status | Loan Amount | Loan Type |
|---|---|---|---|
| Open | $349,629 | New Conventional | |
| Closed | $349,629 | New Conventional |
Source: Indiana Regional MLS
MLS Number: 202543093
APN: 79-11-14-452-027.000-030
- 3615 Bamboo St
- 4559 Lamplighter Trail
- 4366 Regatta Dr
- 3081 Bardsdell St
- 3636 Regatta Dr
- 4674 Peebleshire Ln
- 2867 Chivalry Dr
- 4353 Fletcher Dr
- 4732 Dobson Dr
- 4785 Langhorn Trail
- 4561 Lamerocke Way
- 2818 Margesson Crossing
- 2714 Margesson Crossing
- 2681 Priest Dr
- 2347 Dentelle St
- 3962 Amethyst Dr
- 4040 Spinel St
- 4055 Ensley St
- 4700 Chimneyrock Ct
- 4056 Druze Ave
- 4595 Lamplighter Trail
- 2766 Gawain Dr
- 2551 Barnabas Ln
- 2121 Kyra Dr
- 2221 Bridgewater Cir Unit 2221 Bridgewater Circle Apt B
- 2321 Winterset Dr
- 3977 State St
- 3555 Sirocco Way
- 1900 Windemere Dr
- 3090 Pheasant Run Dr
- 3600 Brampton Dr
- 3763 Winston Dr
- 3333 Fairhaven Dr
- 1725 Windemere Ct
- 4542 Chisholm Trail
- 3950-3982 Amelia Ave
- 3816 Amelia Ave
- 2305 Summerfield Dr
- 3814 Burberry Dr
- 3619-3621 Thornhill Cir E Unit 3621 W Thornhill Cir
