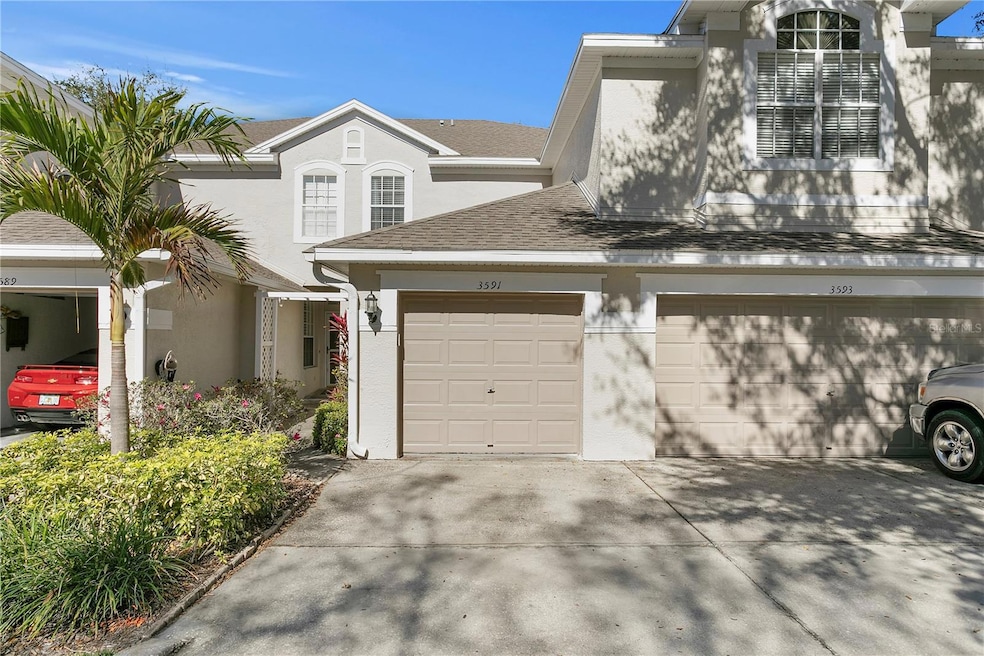
3591 Country Pointe Place Palm Harbor, FL 34684
Highlights
- Access To Lake
- Florida Architecture
- High Ceiling
- Curlew Creek Elementary School Rated 10
- Wood Flooring
- Community Pool
About This Home
As of April 2025Welcome to 3591 Country Pointe Pl, a well-maintained 2-bedroom, 2.5-bathroom townhome in the desirable Townhomes of Country
Pointe community. Offering 1,267 square feet, this home features a split floor plan upstairs for privacy and functionality. The main
level boasts a designated dining area that flows into a spacious living room with beautiful wood flooring, perfect for entertaining. The
kitchen includes a sizable space with an area for a small table, with tile flooring extending through the kitchen, all three bathrooms,
and the screened-in lanai. Upstairs, the versatile guest bedroom is ideal for guests, a home office, or a secondary living space, while
a laundry closet conveniently houses a washer (2012) and dryer (2023). Additional updates include a Trane AC unit (2019), updated
light fixtures (2019 & 2024), and plush carpet on the stairs and upper hallway (2015). Enjoy Florida living with a screened-in back
patio and a community pool just steps away. The attached one-car garage features custom storage systems (2017), plus an extended
driveway and guest parking for added convenience. The HOA covers exterior maintenance, including a roof replacement that was
done in 2015 and the painting of the properties that was done in 2018, providing peace of mind. Don’t miss this incredible
opportunity—schedule your showing today!
Last Agent to Sell the Property
SMITH & ASSOCIATES REAL ESTATE Brokerage Phone: 727-342-3800 License #3274311

Townhouse Details
Home Type
- Townhome
Est. Annual Taxes
- $3,907
Year Built
- Built in 2000
Lot Details
- 1,533 Sq Ft Lot
- Southeast Facing Home
- Irrigation
HOA Fees
Parking
- 1 Car Attached Garage
- Garage Door Opener
- Driveway
Home Design
- Florida Architecture
- Slab Foundation
- Shingle Roof
- Block Exterior
- Stucco
Interior Spaces
- 1,267 Sq Ft Home
- 2-Story Property
- High Ceiling
- Ceiling Fan
- Sliding Doors
- Combination Dining and Living Room
Kitchen
- Eat-In Kitchen
- Cooktop
- Dishwasher
- Disposal
Flooring
- Wood
- Carpet
- Tile
Bedrooms and Bathrooms
- 2 Bedrooms
- Primary Bedroom Upstairs
- Split Bedroom Floorplan
- Walk-In Closet
Laundry
- Laundry on upper level
- Dryer
- Washer
Outdoor Features
- Access To Lake
- Covered patio or porch
Utilities
- Central Heating and Cooling System
- Thermostat
- Electric Water Heater
- High Speed Internet
- Cable TV Available
Listing and Financial Details
- Visit Down Payment Resource Website
- Tax Lot 0280
- Assessor Parcel Number 08-28-16-48370-000-0280
Community Details
Overview
- Association fees include cable TV, pool, internet, maintenance structure, ground maintenance, trash
- Matthew Morgan Association, Phone Number (727) 972-4755
- Visit Association Website
- Countryside North Community Association, Phone Number (727) 972-4755
- Lake Pointe At Countryside Subdivision
Recreation
- Community Pool
Pet Policy
- Pets up to 50 lbs
- 2 Pets Allowed
Ownership History
Purchase Details
Home Financials for this Owner
Home Financials are based on the most recent Mortgage that was taken out on this home.Purchase Details
Purchase Details
Map
Similar Homes in Palm Harbor, FL
Home Values in the Area
Average Home Value in this Area
Purchase History
| Date | Type | Sale Price | Title Company |
|---|---|---|---|
| Warranty Deed | $299,000 | Luxe Title Services | |
| Warranty Deed | $97,500 | Capstone Title Llc | |
| Warranty Deed | $117,200 | -- |
Mortgage History
| Date | Status | Loan Amount | Loan Type |
|---|---|---|---|
| Open | $184,000 | New Conventional | |
| Previous Owner | $125,000 | Credit Line Revolving |
Property History
| Date | Event | Price | Change | Sq Ft Price |
|---|---|---|---|---|
| 04/16/2025 04/16/25 | Sold | $299,000 | 0.0% | $236 / Sq Ft |
| 02/25/2025 02/25/25 | Pending | -- | -- | -- |
| 02/19/2025 02/19/25 | For Sale | $299,000 | -- | $236 / Sq Ft |
Tax History
| Year | Tax Paid | Tax Assessment Tax Assessment Total Assessment is a certain percentage of the fair market value that is determined by local assessors to be the total taxable value of land and additions on the property. | Land | Improvement |
|---|---|---|---|---|
| 2024 | $3,839 | $224,373 | -- | $224,373 |
| 2023 | $3,839 | $240,588 | $0 | $240,588 |
| 2022 | $3,450 | $207,623 | $0 | $207,623 |
| 2021 | $3,138 | $164,636 | $0 | $0 |
| 2020 | $2,917 | $152,497 | $0 | $0 |
| 2019 | $2,683 | $138,956 | $0 | $138,956 |
| 2018 | $2,451 | $124,151 | $0 | $0 |
| 2017 | $2,353 | $124,849 | $0 | $0 |
| 2016 | $2,171 | $112,287 | $0 | $0 |
| 2015 | $2,035 | $103,232 | $0 | $0 |
| 2014 | $1,851 | $92,294 | $0 | $0 |
Source: Stellar MLS
MLS Number: TB8352584
APN: 08-28-16-48370-000-0280
- 3621 Country Pointe Place
- 2969 Bonaventure Cir Unit A104
- 3020 Bonaventure Cir Unit 102
- 3647 Lake Saint George Dr
- 2988 Pinewood Run
- 3025 Bonaventure Cir Unit 103
- 2998 Bonaventure Cir Unit 101
- 2897 Thaxton Dr Unit 62
- 2843 Thaxton Dr Unit 34
- 3600 Magnolia Ridge Cir Unit 1221
- 3610 Magnolia Ridge Cir Unit 1322
- 2721 Baird Ct
- 2807 Northcote Dr
- 3590 Whispering Oaks Ln Unit 5
- 3000 Red Oak Ct Unit 103
- 2799 Wesleyan Dr
- 3590 Magnolia Ridge Cir Unit 1103
- 3579 Landmark Trail
- 2939 Yucca Ct
- 2953 Yucca Ct
