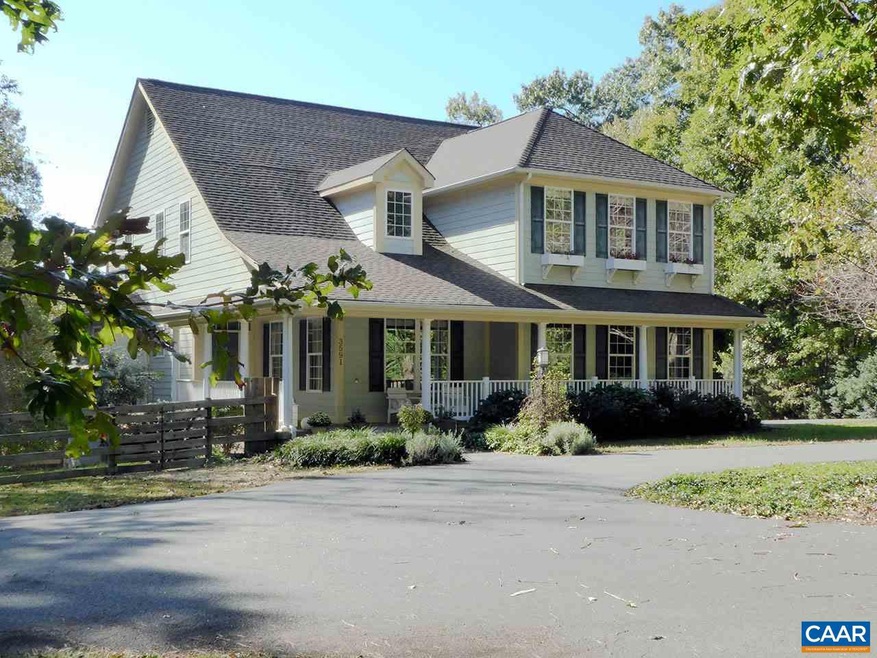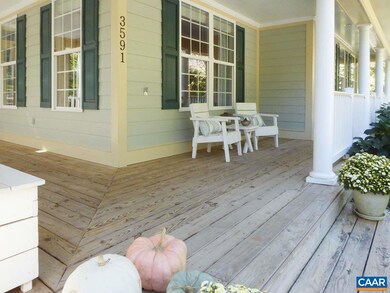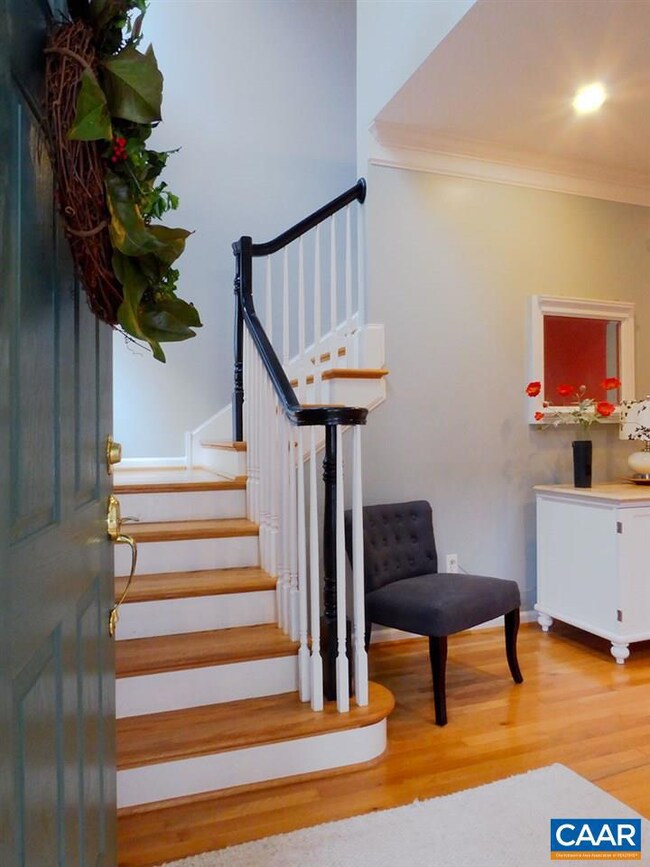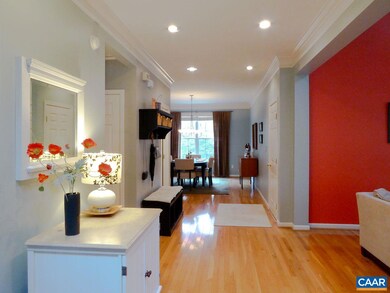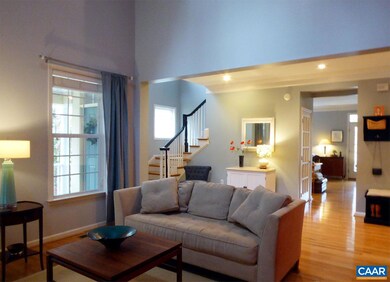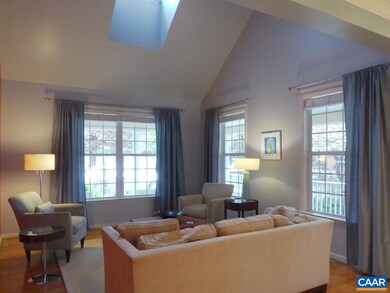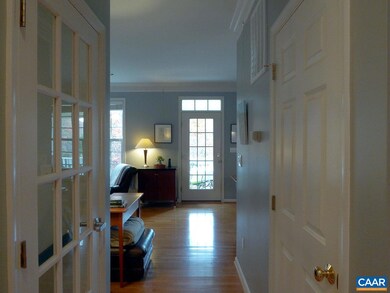
3591 Garth Rd Charlottesville, VA 22901
Highlights
- Multiple Fireplaces
- Recreation Room
- Partially Wooded Lot
- Meriwether Lewis Elementary School Rated A-
- Vaulted Ceiling
- Wood Flooring
About This Home
As of December 2019Put this one in Southern Living magazine! The peace of living in the country - gather around the fire pit at sunset or enjoy your nightcap on the covered rear porch hearing the night sounds. Just 15 minutes from shopping, this delightful home has grace and charm. The open floor plan gives a contemporary feel - high ceilings - and the spaces are perfect for entertaining and family living. Check it out if you are looking for something different.
Last Agent to Sell the Property
DONNA GOINGS REAL ESTATE LLC License #0225198762 Listed on: 11/09/2018
Home Details
Home Type
- Single Family
Est. Annual Taxes
- $6,952
Year Built
- 2003
Lot Details
- 2.13 Acre Lot
- Partially Fenced Property
- Landscaped
- Cleared Lot
- Partially Wooded Lot
- Garden
- Property is zoned Ra Rural Area
Home Design
- Poured Concrete
Interior Spaces
- 2-Story Property
- Vaulted Ceiling
- Recessed Lighting
- Multiple Fireplaces
- Fireplace With Glass Doors
- Gas Log Fireplace
- Low Emissivity Windows
- Vinyl Clad Windows
- Insulated Windows
- Double Hung Windows
- Transom Windows
- Casement Windows
- Entrance Foyer
- Family Room with Fireplace
- Living Room
- Dining Room
- Home Office
- Recreation Room
- Utility Room
Kitchen
- Breakfast Room
- Microwave
- Dishwasher
- Kitchen Island
- Granite Countertops
- Formica Countertops
- Disposal
Flooring
- Wood
- Carpet
- Ceramic Tile
Bedrooms and Bathrooms
- 4 Bedrooms
- Walk-In Closet
- Double Vanity
- Dual Sinks
- Hydromassage or Jetted Bathtub
Laundry
- Laundry Room
- Dryer
- Washer
Partially Finished Basement
- Heated Basement
- Walk-Out Basement
- Basement Fills Entire Space Under The House
- Basement Windows
Home Security
- Carbon Monoxide Detectors
- Fire and Smoke Detector
Parking
- 2 Car Attached Garage
- Side Facing Garage
- Automatic Garage Door Opener
Utilities
- Heat Pump System
- Well
- Septic Tank
Community Details
- Built by Weather Hill Homes, Ltd
Listing and Financial Details
- Assessor Parcel Number 04200-00-00-009I0
Ownership History
Purchase Details
Home Financials for this Owner
Home Financials are based on the most recent Mortgage that was taken out on this home.Similar Homes in Charlottesville, VA
Home Values in the Area
Average Home Value in this Area
Purchase History
| Date | Type | Sale Price | Title Company |
|---|---|---|---|
| Deed | $575,000 | Old Republic Natl Ttl Ins Co |
Mortgage History
| Date | Status | Loan Amount | Loan Type |
|---|---|---|---|
| Open | $522,000 | VA | |
| Closed | $460,000 | New Conventional | |
| Previous Owner | $304,070 | New Conventional | |
| Previous Owner | $343,894 | New Conventional | |
| Previous Owner | $30,000 | Credit Line Revolving |
Property History
| Date | Event | Price | Change | Sq Ft Price |
|---|---|---|---|---|
| 05/31/2025 05/31/25 | Pending | -- | -- | -- |
| 05/21/2025 05/21/25 | Price Changed | $895,000 | -5.3% | $259 / Sq Ft |
| 04/21/2025 04/21/25 | For Sale | $945,000 | +64.3% | $274 / Sq Ft |
| 12/05/2019 12/05/19 | Sold | $575,000 | -4.0% | $169 / Sq Ft |
| 08/21/2019 08/21/19 | Pending | -- | -- | -- |
| 05/16/2019 05/16/19 | Price Changed | $599,000 | -4.2% | $176 / Sq Ft |
| 11/09/2018 11/09/18 | For Sale | $625,000 | -- | $184 / Sq Ft |
Tax History Compared to Growth
Tax History
| Year | Tax Paid | Tax Assessment Tax Assessment Total Assessment is a certain percentage of the fair market value that is determined by local assessors to be the total taxable value of land and additions on the property. | Land | Improvement |
|---|---|---|---|---|
| 2025 | $6,952 | $777,600 | $172,000 | $605,600 |
| 2024 | $6,348 | $743,300 | $172,000 | $571,300 |
| 2023 | $5,951 | $696,800 | $156,000 | $540,800 |
| 2022 | $5,274 | $617,600 | $150,400 | $467,200 |
| 2021 | $4,786 | $560,400 | $136,000 | $424,400 |
| 2020 | $4,788 | $560,700 | $124,000 | $436,700 |
| 2019 | $4,485 | $525,200 | $128,000 | $397,200 |
| 2018 | $4,115 | $503,900 | $120,000 | $383,900 |
| 2017 | $3,848 | $458,600 | $102,000 | $356,600 |
| 2016 | $3,904 | $465,300 | $136,000 | $329,300 |
| 2015 | $1,896 | $463,100 | $136,000 | $327,100 |
| 2014 | -- | $466,400 | $136,000 | $330,400 |
Agents Affiliated with this Home
-
Loring Woodriff

Seller's Agent in 2025
Loring Woodriff
LORING WOODRIFF REAL ESTATE ASSOCIATES
(434) 466-2992
144 Total Sales
-
Donna Goings

Seller's Agent in 2019
Donna Goings
DONNA GOINGS REAL ESTATE LLC
(434) 981-9367
83 Total Sales
-
Genevieve Verlaak

Buyer's Agent in 2019
Genevieve Verlaak
NEST REALTY GROUP
(434) 996-6683
23 Total Sales
Map
Source: Charlottesville area Association of Realtors®
MLS Number: 583264
APN: 04200-00-00-009I0
