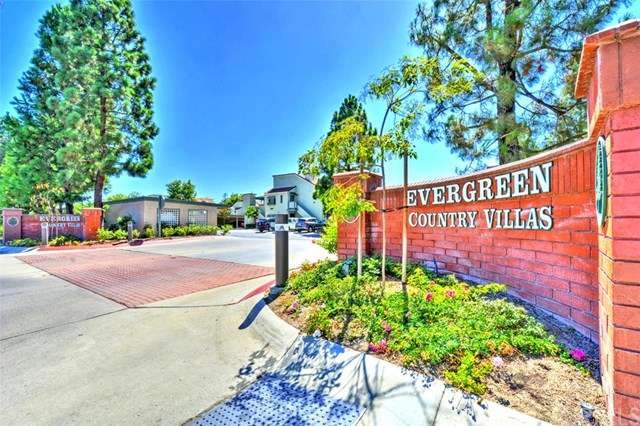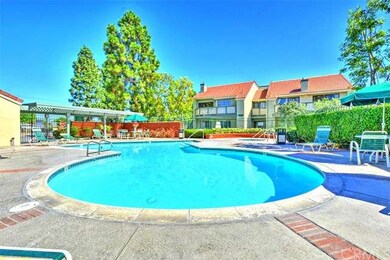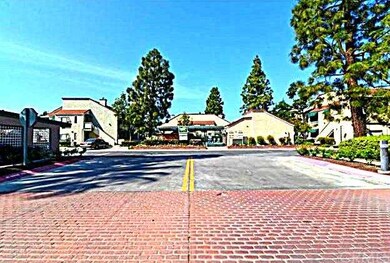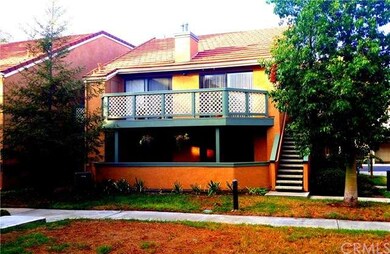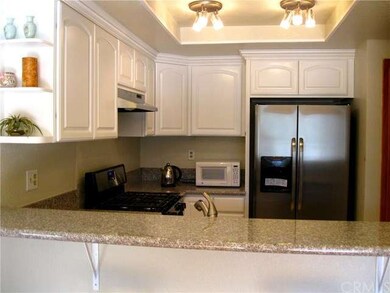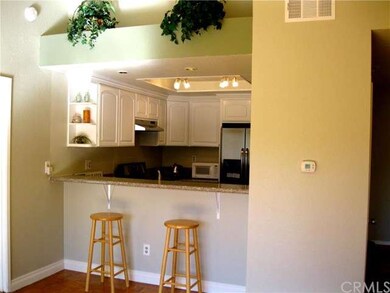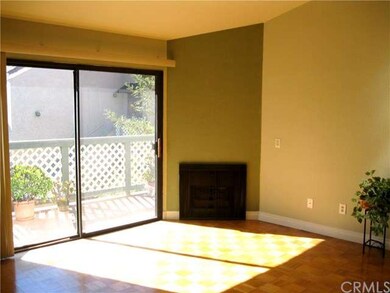
3591 W Greentree Cir Unit C Anaheim, CA 92804
West Anaheim NeighborhoodHighlights
- In Ground Pool
- View of Trees or Woods
- Traditional Architecture
- Western High School Rated A-
- Open Floorplan
- Wood Flooring
About This Home
As of December 2017MOVE IN READY! Upstairs, No one above you. Vaulted ceilings with view of landscape greenbelt.
Beautifully remodled kitchen. BRAND NEW just installed! New stainless steel appliances, new cabinets, quartz counters.
Newer paint. Parquet flooring.
Located in Charming Evergreen Village in a great location with beautifully landscaped grounds, Cozy gas fireplace in living room, inside laundry washer/dryer included! Spacious vanity and dressing area in master, convenient breakfast bar in kitchen, refrigerator included.
RARE 2 GARAGES (per Seller #631 and #576 )! Formal dining area, newer HVAC.
Spacious balcony ideal for entertaining and relaxing, overlooking greenbelt. HOA Includes basic cable TV,water, trash, grounds maintenance, pools, spas, saunas, and building insurance, Just steps to two refreshing community pools, jacuzzis and saunas! This home is special and won't last. HURRY.
Fussy Buyers dream.
Last Agent to Sell the Property
First Team Real Estate License #01383367 Listed on: 11/06/2015

Last Buyer's Agent
Judy Cruz
Realty One Group West License #01322114

Property Details
Home Type
- Condominium
Est. Annual Taxes
- $4,261
Year Built
- Built in 1986
Lot Details
- Two or More Common Walls
HOA Fees
- $291 Monthly HOA Fees
Parking
- 2 Car Garage
- Detached Carport Space
- Parking Available
- Assigned Parking
- Unassigned Parking
Property Views
- Woods
- Park or Greenbelt
Home Design
- Traditional Architecture
- Tile Roof
Interior Spaces
- 798 Sq Ft Home
- Open Floorplan
- High Ceiling
- Gas Fireplace
- Entrance Foyer
- Living Room with Fireplace
- Living Room with Attached Deck
- Dining Room
- Wood Flooring
Kitchen
- Breakfast Bar
- Gas Oven
- Gas Cooktop
- Microwave
- Dishwasher
- Stone Countertops
Bedrooms and Bathrooms
- 1 Bedroom
- All Upper Level Bedrooms
- Dressing Area
- 1 Full Bathroom
Laundry
- Laundry Room
- Dryer
- Washer
Home Security
Pool
- In Ground Pool
- In Ground Spa
Outdoor Features
- Living Room Balcony
- Concrete Porch or Patio
Utilities
- Central Heating and Cooling System
- Gas Water Heater
Listing and Financial Details
- Tax Lot 1
- Tax Tract Number 11936
- Assessor Parcel Number 93690324
Community Details
Overview
- 323 Units
Amenities
- Sauna
Recreation
- Community Pool
- Community Spa
Security
- Carbon Monoxide Detectors
- Fire and Smoke Detector
Ownership History
Purchase Details
Home Financials for this Owner
Home Financials are based on the most recent Mortgage that was taken out on this home.Purchase Details
Home Financials for this Owner
Home Financials are based on the most recent Mortgage that was taken out on this home.Purchase Details
Home Financials for this Owner
Home Financials are based on the most recent Mortgage that was taken out on this home.Purchase Details
Purchase Details
Home Financials for this Owner
Home Financials are based on the most recent Mortgage that was taken out on this home.Purchase Details
Home Financials for this Owner
Home Financials are based on the most recent Mortgage that was taken out on this home.Purchase Details
Home Financials for this Owner
Home Financials are based on the most recent Mortgage that was taken out on this home.Purchase Details
Purchase Details
Similar Home in Anaheim, CA
Home Values in the Area
Average Home Value in this Area
Purchase History
| Date | Type | Sale Price | Title Company |
|---|---|---|---|
| Interfamily Deed Transfer | -- | Ticor Title | |
| Grant Deed | $318,500 | First American Title Co | |
| Grant Deed | $255,000 | Western Resources Title Co | |
| Interfamily Deed Transfer | -- | -- | |
| Interfamily Deed Transfer | -- | Southland Title Corporation | |
| Grant Deed | $166,000 | Southland Title | |
| Grant Deed | $75,000 | First American Title Ins Co | |
| Trustee Deed | $130,725 | -- | |
| Corporate Deed | -- | Benefit Land Title Co |
Mortgage History
| Date | Status | Loan Amount | Loan Type |
|---|---|---|---|
| Open | $294,850 | New Conventional | |
| Closed | $297,250 | New Conventional | |
| Closed | $302,195 | New Conventional | |
| Previous Owner | $229,500 | New Conventional | |
| Previous Owner | $100,000 | No Value Available | |
| Previous Owner | $102,000 | FHA | |
| Previous Owner | $25,000 | Stand Alone Second | |
| Previous Owner | $74,900 | FHA |
Property History
| Date | Event | Price | Change | Sq Ft Price |
|---|---|---|---|---|
| 12/20/2017 12/20/17 | Sold | $318,100 | +6.7% | $398 / Sq Ft |
| 11/28/2017 11/28/17 | For Sale | $298,000 | -6.3% | $373 / Sq Ft |
| 11/25/2017 11/25/17 | Off Market | $318,100 | -- | -- |
| 11/25/2017 11/25/17 | For Sale | $298,000 | -6.3% | $373 / Sq Ft |
| 11/22/2017 11/22/17 | Off Market | $318,100 | -- | -- |
| 11/22/2017 11/22/17 | Pending | -- | -- | -- |
| 11/18/2017 11/18/17 | For Sale | $298,000 | +16.9% | $373 / Sq Ft |
| 12/11/2015 12/11/15 | Sold | $255,000 | +0.2% | $320 / Sq Ft |
| 11/12/2015 11/12/15 | Pending | -- | -- | -- |
| 11/06/2015 11/06/15 | For Sale | $254,500 | -- | $319 / Sq Ft |
Tax History Compared to Growth
Tax History
| Year | Tax Paid | Tax Assessment Tax Assessment Total Assessment is a certain percentage of the fair market value that is determined by local assessors to be the total taxable value of land and additions on the property. | Land | Improvement |
|---|---|---|---|---|
| 2024 | $4,261 | $354,844 | $265,285 | $89,559 |
| 2023 | $4,149 | $347,887 | $260,084 | $87,803 |
| 2022 | $4,065 | $341,066 | $254,984 | $86,082 |
| 2021 | $4,102 | $334,379 | $249,984 | $84,395 |
| 2020 | $4,046 | $330,951 | $247,421 | $83,530 |
| 2019 | $3,936 | $324,462 | $242,569 | $81,893 |
| 2018 | $3,880 | $318,100 | $237,812 | $80,288 |
| 2017 | $3,247 | $260,100 | $173,304 | $86,796 |
| 2016 | $3,233 | $255,000 | $169,905 | $85,095 |
| 2015 | $2,616 | $200,038 | $101,841 | $98,197 |
| 2014 | $2,382 | $186,496 | $95,066 | $91,430 |
Agents Affiliated with this Home
-

Seller's Agent in 2017
Judy Cruz
Realty One Group West
(949) 533-6199
-
Darlene Young

Buyer's Agent in 2017
Darlene Young
First Choice Real Estate
(714) 269-1820
2 in this area
20 Total Sales
-
Julie Vock

Seller's Agent in 2015
Julie Vock
First Team Real Estate
(714) 501-7798
17 in this area
35 Total Sales
Map
Source: California Regional Multiple Listing Service (CRMLS)
MLS Number: PW15241702
APN: 936-903-24
- 3532 W Stonepine Ln Unit B
- 3501 W Greentree Cir Unit F
- 1227 S Goldstone Cir
- 1370 S Oriole St
- 1211 S Fremont St
- 3532 W Savanna St
- 3540 W Savanna St
- 3400 W Glen Holly Dr
- 6681 Forest St
- 7100 Cerritos Ave Unit 112
- 1304 S Courson Dr
- 3218 W Ravenswood Dr
- 6490 Carolina Cir
- 3245 Donovan Ranch Rd
- 708 S Westvale Dr
- 10712 Knott Ave
- 10667 Thomas Cir
- 630 S Knott Ave Unit 24
- 644 S Stony Place
- 7556 Cody Dr
