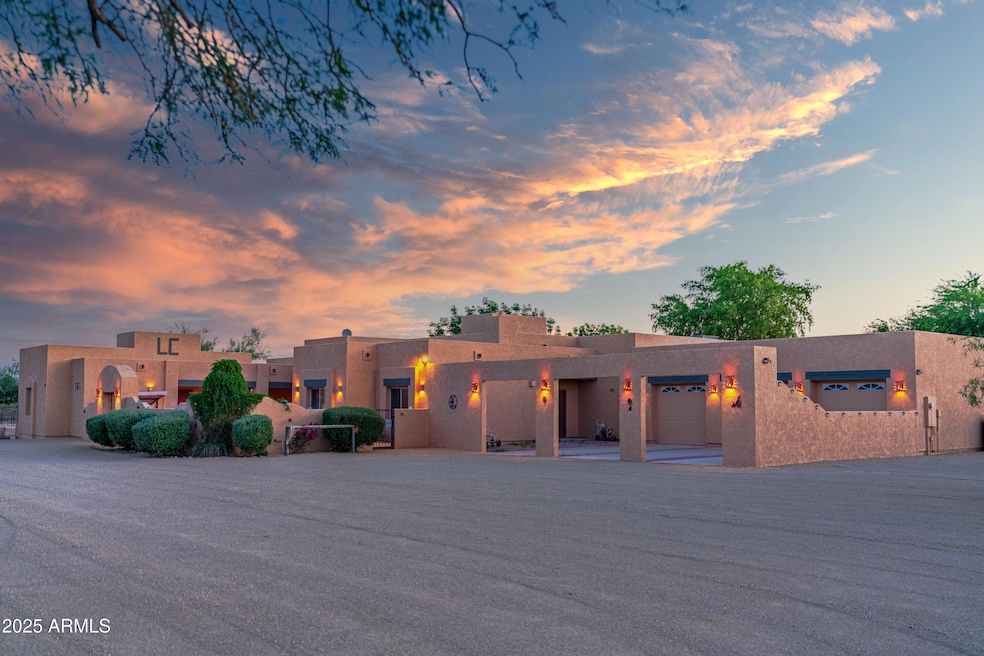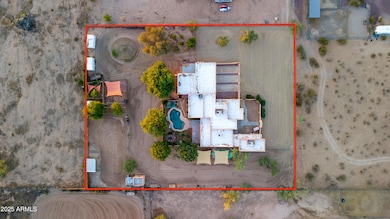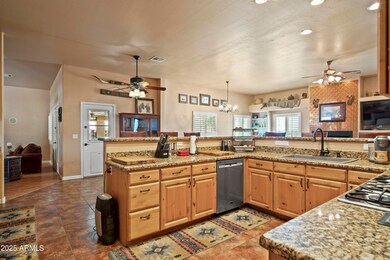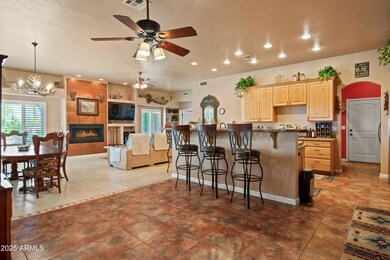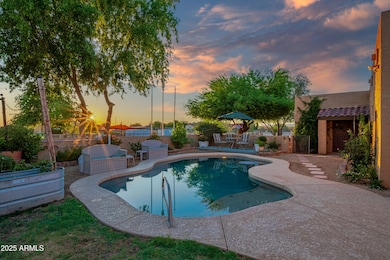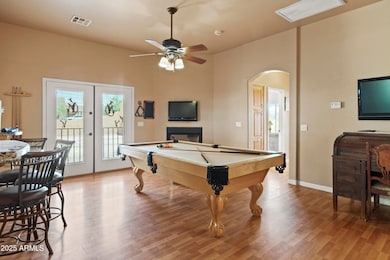35916 N 213th Dr Wittmann, AZ 85361
Estimated payment $6,046/month
Highlights
- Guest House
- Heated Pool
- Two Primary Bathrooms
- Horse Stalls
- RV Access or Parking
- Fireplace in Primary Bedroom
About This Home
Welcome to your dream home! This stunning, custom-built property, features two luxurious master suites, with a large spacious layout, and a beautiful Casita for all of your guests. Enjoy the Arizona sunshine in your in ground swimming pool, set within a fully fenced yard for privacy and security. This property has a multi-car garage, that is large enough to store your precious toys, while still being HORSE Property with well maintained horse pens, and a charming chicken coop, and a large green house for garden enthusiasts. With lots of storage space, and storage sheds, this property has every thing you could have ever wanted in your dream AZ living residence!
Home Details
Home Type
- Single Family
Est. Annual Taxes
- $3,610
Year Built
- Built in 2008
Lot Details
- 1.25 Acre Lot
- Private Streets
- Desert faces the front and back of the property
- Wire Fence
- Private Yard
Parking
- 3 Car Direct Access Garage
- 3 Open Parking Spaces
- 1 Carport Space
- Side or Rear Entrance to Parking
- Garage Door Opener
- RV Access or Parking
Home Design
- Santa Fe Architecture
- Wood Frame Construction
- Built-Up Roof
- Foam Roof
- Stucco
Interior Spaces
- 4,332 Sq Ft Home
- 1-Story Property
- Gas Fireplace
- Double Pane Windows
- Family Room with Fireplace
- 3 Fireplaces
- Living Room with Fireplace
Kitchen
- Gas Cooktop
- Built-In Microwave
- Granite Countertops
Flooring
- Laminate
- Tile
Bedrooms and Bathrooms
- 5 Bedrooms
- Fireplace in Primary Bedroom
- Two Primary Bathrooms
- Primary Bathroom is a Full Bathroom
- 4.5 Bathrooms
- Dual Vanity Sinks in Primary Bathroom
Pool
- Heated Pool
- Pool Pump
Outdoor Features
- Covered Patio or Porch
- Outdoor Fireplace
- Fire Pit
- Outdoor Storage
Schools
- Nadaburg Elementary School
- Mountainside High School
Horse Facilities and Amenities
- Horses Allowed On Property
- Horse Stalls
Utilities
- Central Air
- Heating Available
- Shared Well
- High Speed Internet
Additional Features
- No Interior Steps
- Guest House
Community Details
- No Home Owners Association
- Association fees include no fees
- Home Has 2 Primary Suites, Casita, Pool And Horse Stalls Subdivision
Listing and Financial Details
- Tax Lot Metes and Bounds
- Assessor Parcel Number 503-17-314-B
Map
Home Values in the Area
Average Home Value in this Area
Tax History
| Year | Tax Paid | Tax Assessment Tax Assessment Total Assessment is a certain percentage of the fair market value that is determined by local assessors to be the total taxable value of land and additions on the property. | Land | Improvement |
|---|---|---|---|---|
| 2025 | $2,638 | $34,605 | -- | -- |
| 2024 | $3,525 | $34,605 | -- | -- |
| 2023 | $3,525 | $60,860 | $12,170 | $48,690 |
| 2022 | $2,533 | $52,420 | $10,480 | $41,940 |
| 2021 | $2,913 | $49,850 | $9,970 | $39,880 |
| 2020 | $2,902 | $52,230 | $10,440 | $41,790 |
| 2019 | $2,635 | $48,910 | $9,780 | $39,130 |
| 2018 | $2,597 | $49,650 | $9,930 | $39,720 |
| 2017 | $2,618 | $50,980 | $10,190 | $40,790 |
| 2016 | $2,392 | $52,830 | $10,560 | $42,270 |
| 2015 | $2,260 | $28,970 | $5,790 | $23,180 |
Property History
| Date | Event | Price | List to Sale | Price per Sq Ft |
|---|---|---|---|---|
| 09/04/2025 09/04/25 | Price Changed | $1,090,000 | -0.9% | $252 / Sq Ft |
| 06/10/2025 06/10/25 | For Sale | $1,100,000 | -- | $254 / Sq Ft |
Purchase History
| Date | Type | Sale Price | Title Company |
|---|---|---|---|
| Interfamily Deed Transfer | -- | None Available | |
| Quit Claim Deed | -- | None Available |
Source: Arizona Regional Multiple Listing Service (ARMLS)
MLS Number: 6877580
APN: 503-17-314B
- 36008 N 213th Dr
- 21209 W Caravaggio Ln
- 21234 W Caravaggio Ln
- 21436 W Caravaggio Ln
- 215th W North of Galvin St
- 295 Ave W Galvin St
- 35130 N 214th Ave
- 35915 218th Ave
- 216X0 W Galvin St Unit 1
- 216XX''-'' W Galvin St Unit 2
- 218XX W Galvin St W Unit 4
- 0 W Galvin St Unit 100
- 0 W Galvin St Unit 23054472
- 21747 W Galvin St
- 5-Acres N 219th Ave
- 0 W Florentine Rd Unit 360E
- 10722 E Quarterline Rd
- 35429 apx N 220th Ln Unit appx
- 31500 W Dove Valley Rd
- 21137 W Dove Valley Rd
- 33401 N 224th Ave
- 22955 W White Pine Dr
- 22219 W Blue Sky Dr Unit CASITA
- 26629 N 206th Ave
- 17692 W Fetlock Trail
- 17695 W Fetlock Trail
- 27371 N 176th Dr
- 17479 W Hedgehog Place
- 17746 W Red Bird Rd
- 17317 W Running Deer Trail
- 17723 W Bajada Rd
- 17175 W Blue Sky Dr
- 26842 N 176th Ln
- 17682 Cavedale Dr
- 17682 W Cavedale Dr
- 26828 N 176th Ln
- 18492 W Honeysuckle Dr
- 25822 N 185th Ave
- 26934 N 175th Ln
- 25612 N 185th Ave
