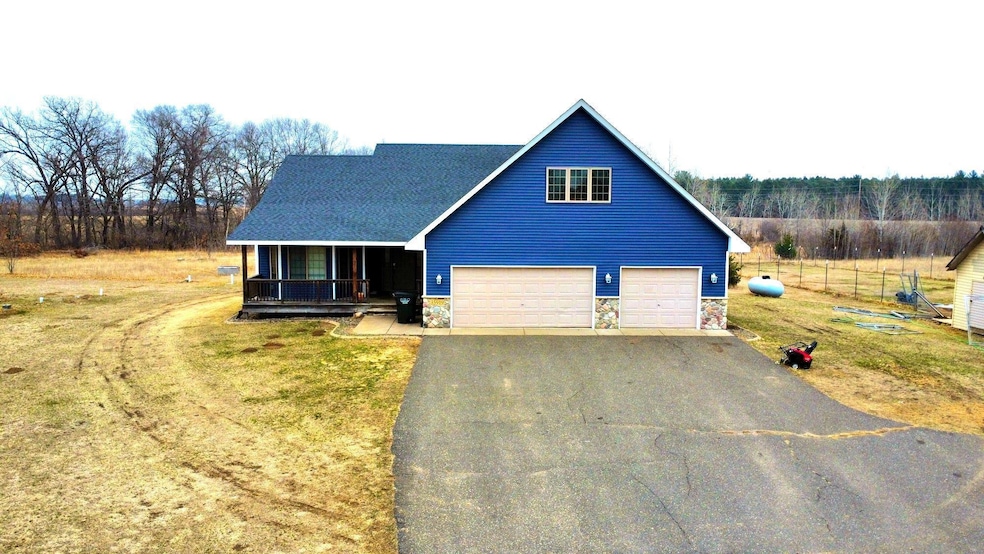
35919 Jensen Rd North Branch, MN 55056
Highlights
- 193,450 Sq Ft lot
- No HOA
- 3 Car Attached Garage
- 1 Fireplace
- The kitchen features windows
- Living Room
About This Home
As of August 2025Need a little more room? Welcome to 35919 Jensen Road, a 2,900+ square foot home, sitting on 4.44 acres of land, in the nice and quiet city of North Branch. This multi-level split home has a total of five bedrooms, three bathrooms, and plenty of living space in between. The front of the home has a shaded front porch for those great summer nights that are coming and a deck in the rear of the home, perfect for spring and summer BBQs and entertaining. Make this property your home!
Home Details
Home Type
- Single Family
Est. Annual Taxes
- $5,692
Year Built
- Built in 2005
Lot Details
- 4.44 Acre Lot
- Lot Dimensions are 546x753x605
Parking
- 3 Car Attached Garage
Home Design
- Split Level Home
Interior Spaces
- 1 Fireplace
- Family Room
- Living Room
- Utility Room
Kitchen
- Range
- Microwave
- The kitchen features windows
Bedrooms and Bathrooms
- 5 Bedrooms
Laundry
- Dryer
- Washer
Finished Basement
- Sump Pump
- Natural lighting in basement
Utilities
- Forced Air Heating and Cooling System
- Propane
- Water Filtration System
- Private Water Source
- Well
- Septic System
Community Details
- No Home Owners Association
- Oak Marsh Subdivision
Listing and Financial Details
- Assessor Parcel Number 050000401
Ownership History
Purchase Details
Home Financials for this Owner
Home Financials are based on the most recent Mortgage that was taken out on this home.Purchase Details
Home Financials for this Owner
Home Financials are based on the most recent Mortgage that was taken out on this home.Purchase Details
Purchase Details
Purchase Details
Similar Homes in North Branch, MN
Home Values in the Area
Average Home Value in this Area
Purchase History
| Date | Type | Sale Price | Title Company |
|---|---|---|---|
| Grant Deed | $347,500 | -- | |
| Deed | $223,100 | -- | |
| Sheriffs Deed | $307,686 | -- | |
| Warranty Deed | $367,201 | -- | |
| Warranty Deed | $264,700 | -- |
Mortgage History
| Date | Status | Loan Amount | Loan Type |
|---|---|---|---|
| Open | $341,205 | No Value Available | |
| Closed | -- | No Value Available | |
| Previous Owner | -- | No Value Available |
Property History
| Date | Event | Price | Change | Sq Ft Price |
|---|---|---|---|---|
| 08/08/2025 08/08/25 | Sold | $480,000 | 0.0% | $163 / Sq Ft |
| 06/20/2025 06/20/25 | Pending | -- | -- | -- |
| 06/18/2025 06/18/25 | Price Changed | $480,000 | -3.0% | $163 / Sq Ft |
| 06/06/2025 06/06/25 | For Sale | $495,000 | +3.1% | $168 / Sq Ft |
| 06/03/2025 06/03/25 | Off Market | $480,000 | -- | -- |
| 05/12/2025 05/12/25 | Price Changed | $495,000 | -2.0% | $168 / Sq Ft |
| 04/09/2025 04/09/25 | For Sale | $505,000 | -- | $172 / Sq Ft |
Tax History Compared to Growth
Tax History
| Year | Tax Paid | Tax Assessment Tax Assessment Total Assessment is a certain percentage of the fair market value that is determined by local assessors to be the total taxable value of land and additions on the property. | Land | Improvement |
|---|---|---|---|---|
| 2023 | $5,692 | $531,500 | $107,000 | $424,500 |
| 2022 | $5,156 | $512,800 | $101,400 | $411,400 |
| 2021 | $4,470 | $395,300 | $0 | $0 |
| 2020 | $4,414 | $346,500 | $76,300 | $270,200 |
| 2019 | $4,342 | $0 | $0 | $0 |
| 2018 | $4,084 | $0 | $0 | $0 |
| 2017 | $3,738 | $0 | $0 | $0 |
| 2016 | $3,570 | $0 | $0 | $0 |
| 2015 | $3,678 | $0 | $0 | $0 |
| 2014 | -- | $227,200 | $0 | $0 |
Agents Affiliated with this Home
-
Tusengsu Vang

Seller's Agent in 2025
Tusengsu Vang
Bridge Realty, LLC
(651) 401-5408
2 in this area
22 Total Sales
-
Colleen Berquist

Buyer's Agent in 2025
Colleen Berquist
Edina Realty, Inc.
(651) 324-2195
1 in this area
25 Total Sales
Map
Source: NorthstarMLS
MLS Number: 6702002
APN: 05-00004-01
- 11779 Loftman Trail
- 34290 Lanesboro Ct
- 38621 July Ave
- 7884 341st St
- 6972 360th St
- 8220 383rd St
- 7893 384th Trail
- 7174 376th Cir
- 38221 Casselberry Dr
- 37583 Greenwich Ct
- 37569 Greenwich Ct
- 37554 Greenwich Ct
- 37570 Greenwich Ct
- 37838 Hawthorne Ave
- 6956 376th St
- 37851 Gerald Ave
- 8253 Saint Croix Trail
- 7724 385th St
- 6714 Granby St
- 6711 Granby St






