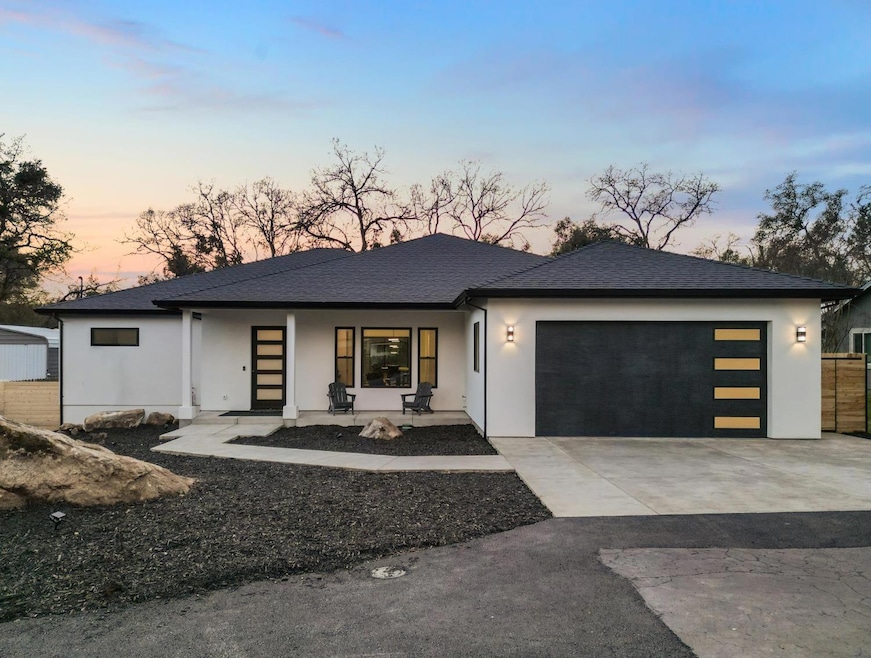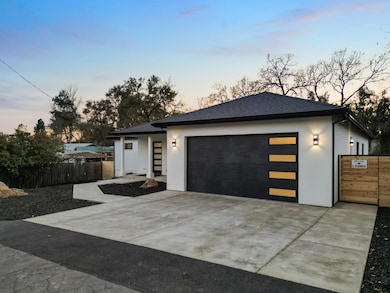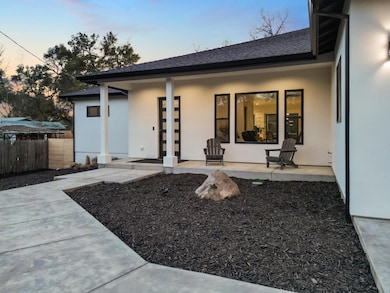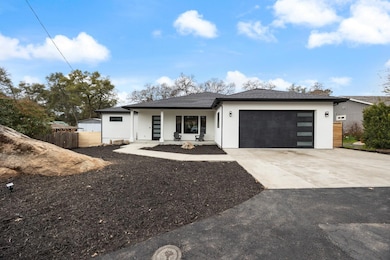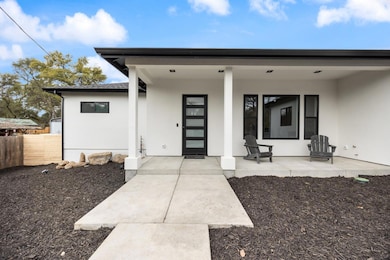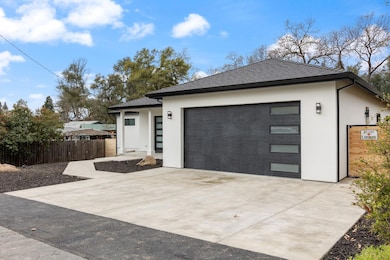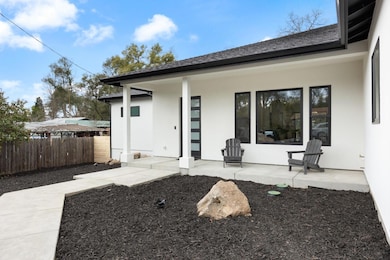3592 Colony Ln Loomis, CA 95650
Estimated payment $5,464/month
Highlights
- New Construction
- RV Access or Parking
- Freestanding Bathtub
- Del Oro High School Rated A
- Solar Power System
- Modern Architecture
About This Home
Don't Miss Out on This Rare Opportunity! This brand-new luxury home in the heart of Loomis is priced to sell and you won't find value like this anywhere else in town! Nestled in the top-rated Del Oro school district, this stunning 4-bedroom, 2.5-bath home sits on a spacious quarter-acre lot, offering plenty of room for your dream pool and RV parking. Step inside and fall in love with the bright, open floor plan, highlighted by premium Anderson windows that flood the home with natural light. The spectacular primary suite feels like a private retreat, complete with a spa-inspired bathroom, oversized walk-in shower, freestanding soaking tub, and even a custom closet budget to design your own dream wardrobe. Built for today's lifestyle, this all-electric, energy-efficient home features owned solar, top-tier construction, and a gourmet chef's kitchen that truly serves as the heart of the home. Enjoy the best of Loomis living just minutes from restaurants, local breweries, shopping, and easy freeway access for quick weekend getaways. With both the Sierra Mountains and the ocean less than 90 minutes away, the location couldn't be more ideal. Opportunities like this don't come often
Listing Agent
Realty ONE Group Complete License #02073822 Listed on: 03/13/2025

Home Details
Home Type
- Single Family
Est. Annual Taxes
- $3,258
Lot Details
- 0.29 Acre Lot
- Wood Fence
- Back Yard Fenced
Parking
- 2 Car Garage
- Electric Vehicle Home Charger
- Front Facing Garage
- Garage Door Opener
- Guest Parking
- Uncovered Parking
- RV Access or Parking
Home Design
- New Construction
- Modern Architecture
- Slab Foundation
- Composition Roof
- Stucco
Interior Spaces
- 2,756 Sq Ft Home
- 1-Story Property
- Ceiling Fan
- Formal Dining Room
- Vinyl Flooring
Kitchen
- Breakfast Bar
- Walk-In Pantry
- Kitchen Island
- Quartz Countertops
Bedrooms and Bathrooms
- 4 Bedrooms
- Tile Bathroom Countertop
- Secondary Bathroom Double Sinks
- Freestanding Bathtub
- Bathtub
- Separate Shower
Laundry
- Laundry closet
- Laundry Cabinets
Home Security
- Carbon Monoxide Detectors
- Fire and Smoke Detector
Eco-Friendly Details
- Solar Power System
Outdoor Features
- Covered Deck
- Covered Patio or Porch
Utilities
- Central Heating and Cooling System
- 220 Volts
Community Details
- No Home Owners Association
Listing and Financial Details
- Assessor Parcel Number 044-073-093-000
Map
Home Values in the Area
Average Home Value in this Area
Tax History
| Year | Tax Paid | Tax Assessment Tax Assessment Total Assessment is a certain percentage of the fair market value that is determined by local assessors to be the total taxable value of land and additions on the property. | Land | Improvement |
|---|---|---|---|---|
| 2025 | $3,258 | $505,800 | $295,800 | $210,000 |
| 2023 | $3,258 | $171,562 | $171,562 | $0 |
| 2022 | $2,064 | $173,400 | $173,400 | $0 |
| 2021 | $626 | $41,100 | $41,100 | $0 |
| 2020 | $615 | $40,679 | $40,679 | $0 |
| 2019 | $604 | $39,882 | $39,882 | $0 |
Property History
| Date | Event | Price | List to Sale | Price per Sq Ft | Prior Sale |
|---|---|---|---|---|---|
| 11/17/2025 11/17/25 | For Sale | $985,000 | 0.0% | $357 / Sq Ft | |
| 11/14/2025 11/14/25 | Off Market | $985,000 | -- | -- | |
| 10/19/2025 10/19/25 | Price Changed | $985,000 | -1.4% | $357 / Sq Ft | |
| 10/04/2025 10/04/25 | Price Changed | $999,000 | -9.2% | $362 / Sq Ft | |
| 09/14/2025 09/14/25 | For Sale | $1,100,000 | 0.0% | $399 / Sq Ft | |
| 09/14/2025 09/14/25 | Off Market | $1,100,000 | -- | -- | |
| 06/05/2025 06/05/25 | Price Changed | $1,100,000 | -6.0% | $399 / Sq Ft | |
| 05/15/2025 05/15/25 | Price Changed | $1,169,999 | -0.8% | $425 / Sq Ft | |
| 04/11/2025 04/11/25 | Price Changed | $1,179,999 | -7.8% | $428 / Sq Ft | |
| 03/13/2025 03/13/25 | For Sale | $1,280,000 | +341.4% | $464 / Sq Ft | |
| 12/18/2023 12/18/23 | Sold | $290,000 | -6.1% | -- | View Prior Sale |
| 12/04/2023 12/04/23 | Pending | -- | -- | -- | |
| 11/02/2023 11/02/23 | Price Changed | $309,000 | -3.1% | -- | |
| 10/13/2023 10/13/23 | Price Changed | $319,000 | -2.7% | -- | |
| 09/25/2023 09/25/23 | Price Changed | $328,000 | -3.0% | -- | |
| 09/18/2023 09/18/23 | For Sale | $338,000 | 0.0% | -- | |
| 09/08/2023 09/08/23 | Pending | -- | -- | -- | |
| 08/23/2023 08/23/23 | Price Changed | $338,000 | -3.4% | -- | |
| 07/31/2023 07/31/23 | For Sale | $350,000 | -- | -- |
Purchase History
| Date | Type | Sale Price | Title Company |
|---|---|---|---|
| Deed | -- | None Listed On Document | |
| Grant Deed | -- | None Listed On Document | |
| Grant Deed | $290,000 | Stewart Title Of California | |
| Grant Deed | $170,000 | Chicago Title Company |
Mortgage History
| Date | Status | Loan Amount | Loan Type |
|---|---|---|---|
| Previous Owner | $136,000 | New Conventional |
Source: MetroList
MLS Number: 225030766
APN: 044-073-093
- 9775 King Rd
- 3440 Francis Dr
- 6470 Arcadia Ave
- 3420 Grove Cir
- 5769 Connie Ct
- 3879 Circle Dr
- 3815 Circle Dr
- 5685 Tudor Way
- 3844 Circle Dr
- 3293 Stone Field Way
- 3301 Stone Field Way
- 3955 Stonegate Ct
- 3331 Taylor Rd
- 5832 Angelo Dr
- 4033 Hunter Oaks Ln
- 5512 Sagehen Ct
- 5403 Sandgrass Dr
- 1755 Sierra College Blvd
- 1855 Sierra College Blvd
- 0 Tracy Ln
- 5002 Jewel St
- 4186 Tahoe Vista Dr
- 5180 Rocklin Rd
- 3004 Fox Hill Dr
- 5240 Rocklin Rd
- 1501 Cobble Creek Cir
- 5051 El Don Dr
- 8054 Horseshoe Bar Rd
- 5415 S Grove St
- 3220 Santa fe Way
- 5800 Woodside Dr
- 3300 Parkside Dr
- 101 Gold Cir
- 5795 Springview Dr
- 6085 Kingwood Cir
- 2500 Chalmette Ct
- 2301 Sunset Blvd
- 3339 Marlee Way
- 6122 Plaza Loop
- 6102 Cameo Dr
