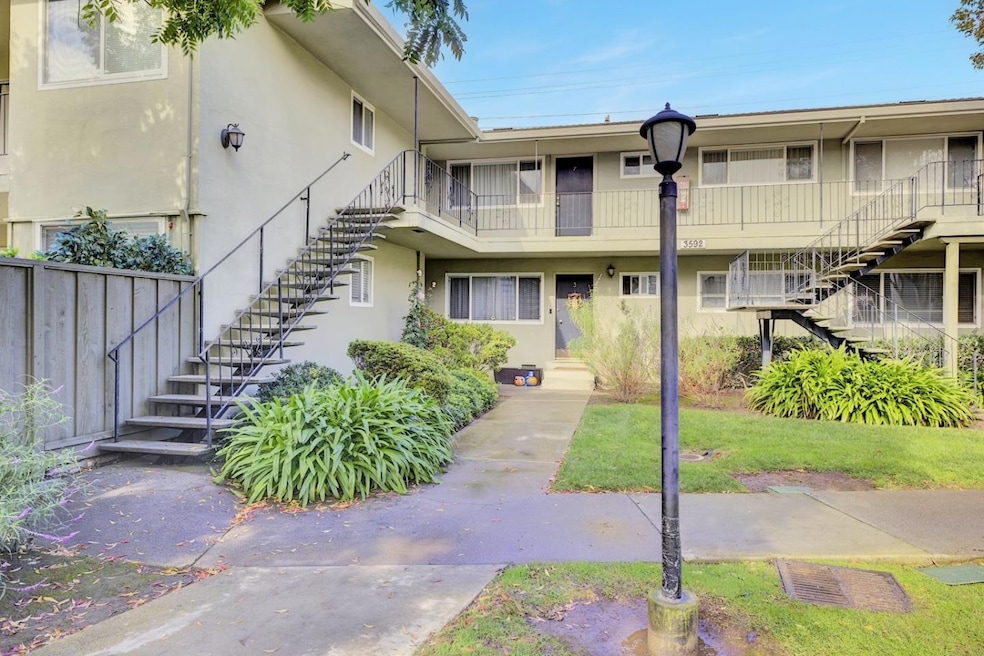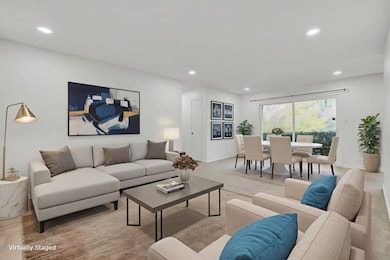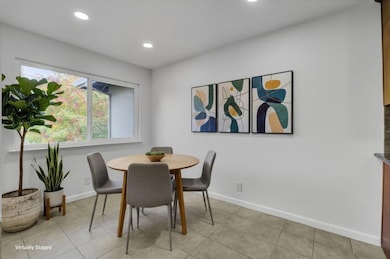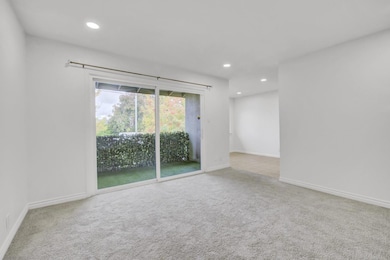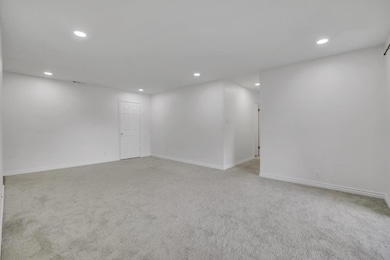3592 Payne Ave Unit 6 San Jose, CA 95117
Castlemont NeighborhoodEstimated payment $4,922/month
Highlights
- Private Pool
- Forced Air Heating and Cooling System
- Laundry Facilities
- George C. Payne Elementary School Rated A-
- Ceiling Fan
- Dining Area
About This Home
Move in ready and enjoy this beautifully renovated three-bedroom two-bathroom home in West San Jose. Chef's kitchen with granite countertops, stainless steel appliances, and custom cabinets. Spacious dining and living areas overlook the private balcony. Ample natural light and views of trees. Brand new central A/C. Generous bedrooms with custom closets. Panel doors. Lovely primary suite with an ensuite bathroom. Newer hypoallergenic carpet throughout the house with recessed lights. In-unit laundry closet with hookups for washer and dryer. Dual-pane windows. Private balcony. Private carport. Beautiful pools and a pocket park within the community. HOA covers roof, water, garbage, and more. Close to shopping venues like Santana Row, Downtown Campbell, and employers such as Apple, Nvidia, and Netflix. Excellent schools. This move-in-ready gem can be yours. Don't miss out on this fantastic opportunity!
Listing Agent
Fifi Li
Redfin License #02122474 Listed on: 11/20/2025

Open House Schedule
-
Saturday, November 22, 20251:00 to 4:00 pm11/22/2025 1:00:00 PM +00:0011/22/2025 4:00:00 PM +00:00Add to Calendar
-
Sunday, November 23, 20251:00 to 4:00 pm11/23/2025 1:00:00 PM +00:0011/23/2025 4:00:00 PM +00:00Add to Calendar
Property Details
Home Type
- Condominium
Est. Annual Taxes
- $9,787
Year Built
- Built in 1963
HOA Fees
- $480 Monthly HOA Fees
Parking
- 1 Carport Space
Home Design
- Composition Roof
Interior Spaces
- 1,080 Sq Ft Home
- 1-Story Property
- Ceiling Fan
- Dining Area
- Crawl Space
- Electric Dryer Hookup
Bedrooms and Bathrooms
- 3 Bedrooms
- 2 Full Bathrooms
Additional Features
- Private Pool
- Forced Air Heating and Cooling System
Listing and Financial Details
- Assessor Parcel Number 305-13-006
Community Details
Overview
- Association fees include insurance - common area, landscaping / gardening, maintenance - exterior, water / sewer
- N. A. Shade & Associates, Llc Association
Amenities
- Laundry Facilities
Map
Home Values in the Area
Average Home Value in this Area
Tax History
| Year | Tax Paid | Tax Assessment Tax Assessment Total Assessment is a certain percentage of the fair market value that is determined by local assessors to be the total taxable value of land and additions on the property. | Land | Improvement |
|---|---|---|---|---|
| 2025 | $9,787 | $741,540 | $370,770 | $370,770 |
| 2024 | $9,787 | $727,000 | $363,500 | $363,500 |
| 2023 | $7,245 | $518,092 | $258,989 | $259,103 |
| 2022 | $7,153 | $507,934 | $253,911 | $254,023 |
| 2021 | $7,044 | $497,976 | $248,933 | $249,043 |
| 2020 | $6,942 | $492,871 | $246,381 | $246,490 |
| 2019 | $6,711 | $483,207 | $241,550 | $241,657 |
| 2018 | $6,559 | $473,733 | $236,814 | $236,919 |
| 2017 | $6,485 | $464,445 | $232,171 | $232,274 |
| 2016 | $6,123 | $455,339 | $227,619 | $227,720 |
| 2015 | $5,386 | $392,000 | $196,000 | $196,000 |
| 2014 | $5,263 | $387,000 | $193,500 | $193,500 |
Property History
| Date | Event | Price | List to Sale | Price per Sq Ft | Prior Sale |
|---|---|---|---|---|---|
| 11/20/2025 11/20/25 | For Sale | $688,000 | -5.4% | $637 / Sq Ft | |
| 07/14/2023 07/14/23 | Sold | $727,000 | +2.7% | $673 / Sq Ft | View Prior Sale |
| 06/14/2023 06/14/23 | Pending | -- | -- | -- | |
| 06/07/2023 06/07/23 | For Sale | $708,000 | -- | $656 / Sq Ft |
Purchase History
| Date | Type | Sale Price | Title Company |
|---|---|---|---|
| Grant Deed | $727,000 | Lawyers Title Company | |
| Interfamily Deed Transfer | -- | None Available | |
| Grant Deed | $448,500 | Cornerstone Title Company | |
| Grant Deed | $420,000 | Financial Title Company | |
| Grant Deed | $125,000 | All Cal Title Company | |
| Quit Claim Deed | -- | -- |
Mortgage History
| Date | Status | Loan Amount | Loan Type |
|---|---|---|---|
| Open | $581,600 | New Conventional | |
| Previous Owner | $298,500 | Adjustable Rate Mortgage/ARM | |
| Previous Owner | $63,000 | Credit Line Revolving | |
| Previous Owner | $336,000 | Purchase Money Mortgage | |
| Previous Owner | $119,250 | FHA |
Source: MLSListings
MLS Number: ML82027988
APN: 305-13-006
- 3598 Payne Ave Unit 8
- 1369 Phelps Ave Unit 9
- 1375 Pinehurst Square
- 1350 Merrivale Square W
- 1350 Charmwood Square
- 1329 Essex Way
- 3370 Pearltone Dr
- 1112 Nottingham Place
- 3264 Valley Square Ln
- 3216 Bluebird Dr
- 3228 Williamsburg Dr
- 3127 Loma Verde Dr Unit 21
- 3813 Barker Dr
- 3133 Loma Verde Dr Unit 39
- 341 Carlyn Ave
- 4179 Moreland Way
- 3220 Williams Rd
- 4108 Will Rogers Dr
- 411 Dunster Dr
- 1114 S Winchester Blvd Unit 1114
- 1344 Merrivale West Square
- 3685 Cape Cod Ct Unit 1
- 3691 Cape Cod Ct
- 1369 Cherrywood Square
- 535 Valley Forge Way Unit VF
- 1123 Starbird Cir Unit 3
- 600 Marathon Dr
- 651 W Hamilton Ave
- 999 W Hamilton Ave
- 1108 Topaz Ave
- 1315 Eden Ave
- 4000 Rhoda Dr Unit ID1308907P
- 1376 Klamath Dr
- 3200 Payne Ave
- 1100 Ranchero Way Unit 15
- 1100 Ranchero Way Unit A
- 1175 Ranchero Way
- 4026 Bismarck Dr Unit ID1319653P
- 3990 Hamilton Ave
- 160 W Hamilton Ave
