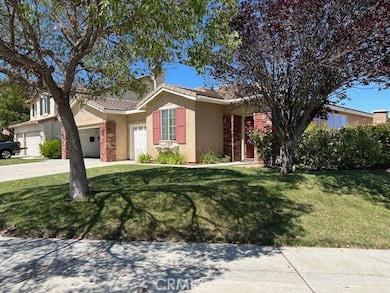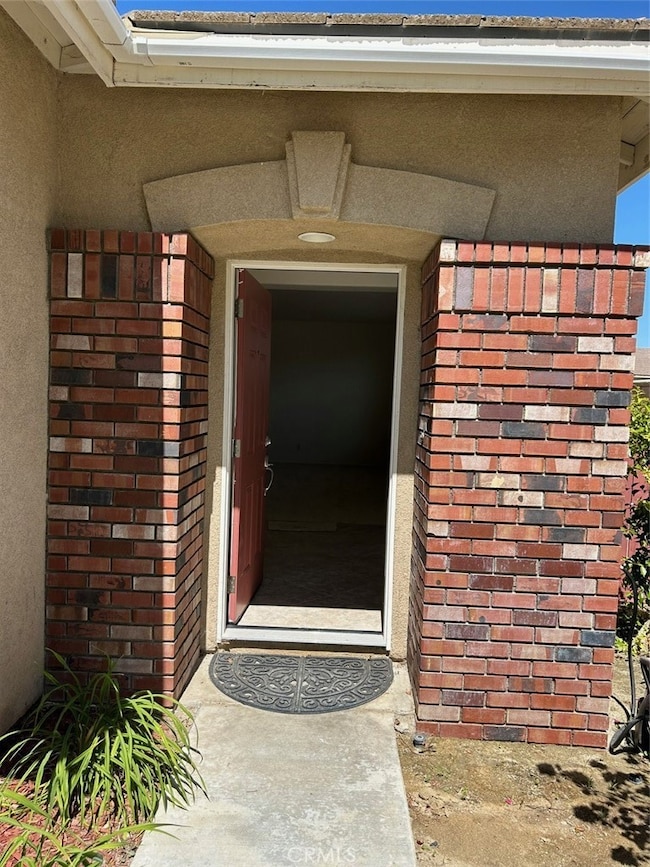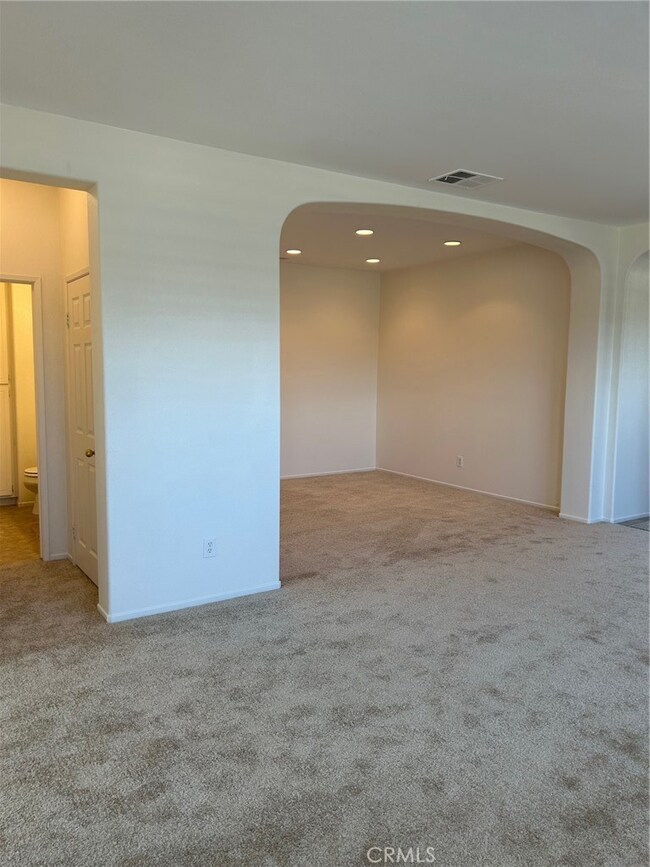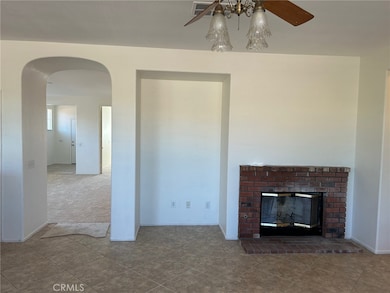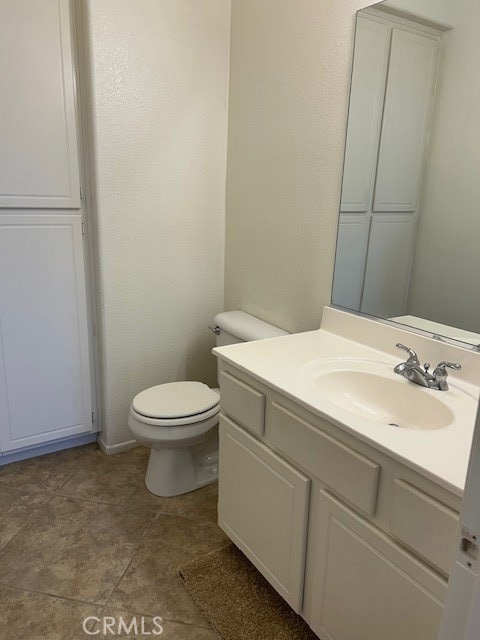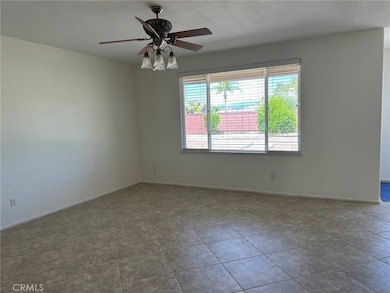35921 Camelot Cir Wildomar, CA 92595
Highlights
- Open Floorplan
- Corner Lot
- Breakfast Area or Nook
- Mountain View
- High Ceiling
- 3 Car Attached Garage
About This Home
This beautiful and spacious SINGLE STORY home features 4 bedrooms, 2.5 bath, 3 car garage, is located in the prestigious community of OAKMONT, it sits on an elevated large corner lot with beautiful views of the majestic mountains. The kitchen,family room, breakfast nook & hallway area are all tile and consist of an open concept that has a nice cozy fireplace. The formal living room, dining room and all bedrooms are NEW Carpeted, the whole house interior has been newly painted. The master bathroom has a separate shower and tube with a large walk in closet. This beautiful house has a large private backyard with many wonderful fruit trees that requires low maintenance. This beautiful house is located in one of the newer communities in the City of Wildomar. It's close to the shopping center and easy freeway access (15 & 215 ). This house is one of the few single level homes in the area on the border of the city of Murrieta.Must see.
Listing Agent
First Team Real Estate Brokerage Phone: (949)3949012 License #02078876 Listed on: 07/15/2025

Home Details
Home Type
- Single Family
Est. Annual Taxes
- $4,309
Year Built
- Built in 2004
Lot Details
- 9,583 Sq Ft Lot
- Corner Lot
Parking
- 3 Car Attached Garage
- Parking Available
- Front Facing Garage
- Garage Door Opener
Home Design
- Tile Roof
Interior Spaces
- 2,315 Sq Ft Home
- 1-Story Property
- Open Floorplan
- High Ceiling
- Ceiling Fan
- Double Pane Windows
- Blinds
- Family Room with Fireplace
- Living Room
- Storage
- Mountain Views
Kitchen
- Breakfast Area or Nook
- Gas Oven
- Gas Range
- Microwave
- Dishwasher
- Tile Countertops
Bedrooms and Bathrooms
- 4 Main Level Bedrooms
- Tile Bathroom Countertop
- Bathtub
- Exhaust Fan In Bathroom
Laundry
- Laundry Room
- Gas And Electric Dryer Hookup
Utilities
- Cooling System Powered By Gas
- Central Heating and Cooling System
Listing and Financial Details
- Security Deposit $3,300
- Rent includes association dues
- 12-Month Minimum Lease Term
- Available 7/16/25
- Tax Lot 90
- Tax Tract Number 29402
- Assessor Parcel Number 362611036
Community Details
Overview
- Property has a Home Owners Association
- Oakmont Ii Association, Phone Number (951) 244-0048
Pet Policy
- Pet Size Limit
- Pet Deposit $150
- Dogs Allowed
Map
Source: California Regional Multiple Listing Service (CRMLS)
MLS Number: PW25158219
APN: 362-611-036
- 36060 Lipizzan Ln
- 36108 Lipizzan Ln
- 35718 Crossroads St
- 25079 Loring Rd
- 35610 Jewel Ln
- 25030 Crimson Lasso Dr
- 25180 Elliott Rd Unit 1
- 24839 Kentman Ct
- 23634 Underwood Cir
- 35511 Crest Meadow Dr
- 35616 Country Park Dr
- 35592 Country Park Dr
- 39560 Tinderbox Way
- 23640 Kettle Rd
- 23489 Brigin Place
- 23501 Brigin Place
- 35467 Meadow Park Cir
- 23744 Tatia Dr
- 39872 Hillsboro Cir
- 36351 Elizabeth Ln Unit 8105
- 24967 Padre Ct
- 24907 Padre Ct
- 36369 Creer Ct
- 36436 Creer Ct
- 36405 Creer Ct
- 36417 Creer Ct
- 24942 Padre Ct
- 24931 Padre Ct
- 24882 Padre Ct
- 24944 Siempre Ct
- 24870 Padre Ct
- 24932 Siempre Ct
- 24834 Padre Ct
- 24909 Siempre Ct
- 24798 Ahora Ct
- 24970 Vermijo Ct
- 36483 Hasta Way
- 36351 Elizabeth Ln
- 24774 Ahora Ct
- 24700 Tesoro Ct

