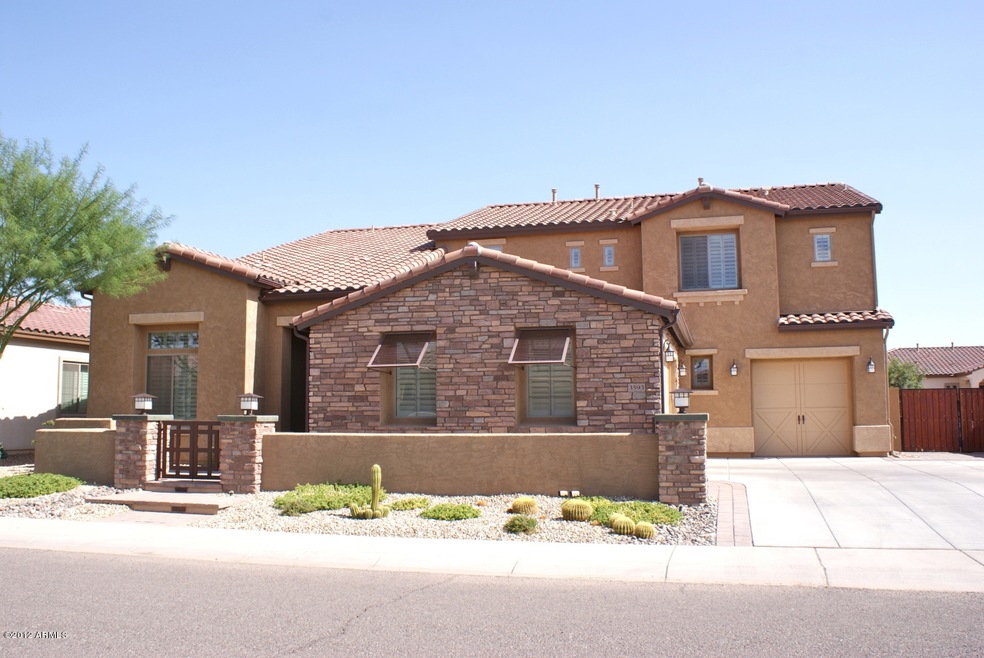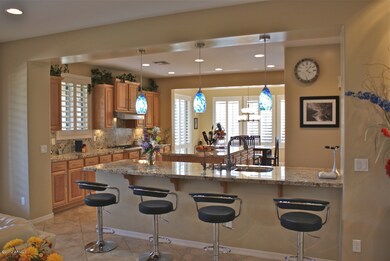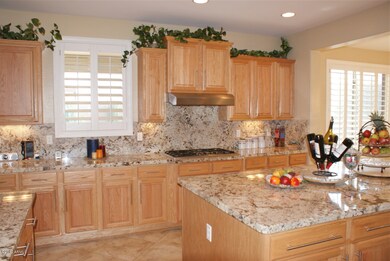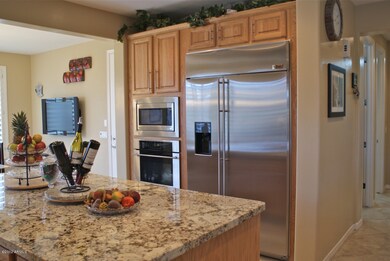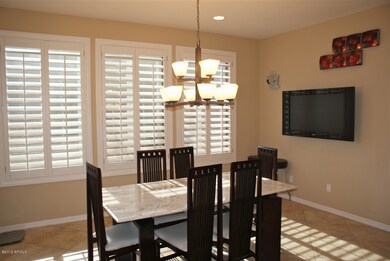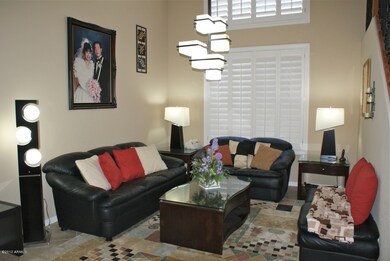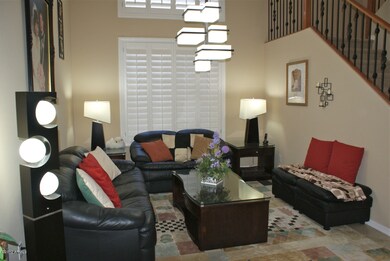
3593 E Prescott Place Chandler, AZ 85249
South Chandler NeighborhoodEstimated Value: $974,900 - $993,000
Highlights
- Private Pool
- RV Gated
- Granite Countertops
- Audrey & Robert Ryan Elementary School Rated A
- Community Lake
- Covered patio or porch
About This Home
As of July 2012Better than the model! This one has it all! Six bedroom, four and one half bath, three car garage. Luxurious kitchen with granite slab, kitchen island, built-in refrigerator, stainless steel appliances, over-sized breakfast bar, gas cooktop, walk-in pantry. Downstairs includes family room, living room, dining room, two bedrooms – one next to a full bath. Upstairs features large loft (wired for home theater), four additional bedrooms. Master bedroom includes spacious sitting room, walk-in shower, closet with organizers. Additional bedrooms are spacious and have mirrored closet doors. Outside features a beautiful pool surrounded by travertine pavers, pergola, low-maintenance turf, built-in planters and waterfalls. This is a must see! Not a short sale or foreclosure.
Last Listed By
David Courtright
Coldwell Banker Realty License #SA561812000 Listed on: 05/23/2012
Home Details
Home Type
- Single Family
Est. Annual Taxes
- $2,713
Year Built
- Built in 2008
Lot Details
- 10,240 Sq Ft Lot
- Desert faces the front of the property
- Block Wall Fence
- Artificial Turf
- Front and Back Yard Sprinklers
- Sprinklers on Timer
HOA Fees
- $64 Monthly HOA Fees
Parking
- 3 Car Garage
- Side or Rear Entrance to Parking
- Garage Door Opener
- RV Gated
Home Design
- Wood Frame Construction
- Tile Roof
- Stucco
Interior Spaces
- 4,331 Sq Ft Home
- 2-Story Property
- Ceiling height of 9 feet or more
- Ceiling Fan
- Gas Fireplace
- Solar Screens
- Family Room with Fireplace
Kitchen
- Eat-In Kitchen
- Breakfast Bar
- Gas Cooktop
- Built-In Microwave
- Kitchen Island
- Granite Countertops
Flooring
- Carpet
- Tile
Bedrooms and Bathrooms
- 6 Bedrooms
- Primary Bathroom is a Full Bathroom
- 4.5 Bathrooms
- Dual Vanity Sinks in Primary Bathroom
- Bathtub With Separate Shower Stall
Outdoor Features
- Private Pool
- Covered patio or porch
- Fire Pit
- Gazebo
- Built-In Barbecue
Schools
- Audrey & Robert Ryan Elementary School
- Willie & Coy Payne Jr. High Middle School
- Perry High School
Utilities
- Refrigerated Cooling System
- Zoned Heating
- Heating System Uses Natural Gas
- Water Filtration System
- High Speed Internet
- Cable TV Available
Listing and Financial Details
- Tax Lot 548
- Assessor Parcel Number 304-76-443
Community Details
Overview
- Association fees include ground maintenance
- Old Stone Ranch Association
- Built by Shea Homes
- Old Stone Ranch Subdivision
- Community Lake
Recreation
- Community Playground
- Bike Trail
Ownership History
Purchase Details
Purchase Details
Home Financials for this Owner
Home Financials are based on the most recent Mortgage that was taken out on this home.Purchase Details
Home Financials for this Owner
Home Financials are based on the most recent Mortgage that was taken out on this home.Purchase Details
Home Financials for this Owner
Home Financials are based on the most recent Mortgage that was taken out on this home.Purchase Details
Home Financials for this Owner
Home Financials are based on the most recent Mortgage that was taken out on this home.Purchase Details
Home Financials for this Owner
Home Financials are based on the most recent Mortgage that was taken out on this home.Similar Homes in Chandler, AZ
Home Values in the Area
Average Home Value in this Area
Purchase History
| Date | Buyer | Sale Price | Title Company |
|---|---|---|---|
| The Chawla Family Trust | -- | None Available | |
| Chawla Rahul Umar | -- | None Available | |
| Chawla Rahul Kamar | -- | Equity Title Agency Inc | |
| Chawla Kahul Kumar | $475,000 | Equity Title Agency | |
| Cartus Financial Corporation | -- | Equity Title Agency | |
| Tran Vulinh | $548,314 | First American Title Ins Co | |
| Shea Homes Arizona Limited Partnership | -- | First American Title Ins Co |
Mortgage History
| Date | Status | Borrower | Loan Amount |
|---|---|---|---|
| Open | Chawla Rahul Kumar | $426,000 | |
| Closed | Chawla Kahul Kumar | $446,500 | |
| Previous Owner | Tran Vulinh | $417,000 | |
| Previous Owner | Tran Vulinh | $417,000 |
Property History
| Date | Event | Price | Change | Sq Ft Price |
|---|---|---|---|---|
| 07/06/2012 07/06/12 | Sold | $475,000 | -4.8% | $110 / Sq Ft |
| 07/06/2012 07/06/12 | Price Changed | $499,000 | 0.0% | $115 / Sq Ft |
| 06/02/2012 06/02/12 | Pending | -- | -- | -- |
| 05/23/2012 05/23/12 | For Sale | $499,000 | -- | $115 / Sq Ft |
Tax History Compared to Growth
Tax History
| Year | Tax Paid | Tax Assessment Tax Assessment Total Assessment is a certain percentage of the fair market value that is determined by local assessors to be the total taxable value of land and additions on the property. | Land | Improvement |
|---|---|---|---|---|
| 2025 | $4,696 | $57,034 | -- | -- |
| 2024 | $4,595 | $54,319 | -- | -- |
| 2023 | $4,595 | $66,230 | $13,240 | $52,990 |
| 2022 | $4,433 | $51,410 | $10,280 | $41,130 |
| 2021 | $4,564 | $48,100 | $9,620 | $38,480 |
| 2020 | $4,533 | $45,820 | $9,160 | $36,660 |
| 2019 | $4,355 | $42,560 | $8,510 | $34,050 |
| 2018 | $4,280 | $41,950 | $8,390 | $33,560 |
| 2017 | $3,987 | $40,680 | $8,130 | $32,550 |
| 2016 | $3,811 | $40,720 | $8,140 | $32,580 |
| 2015 | $3,645 | $38,660 | $7,730 | $30,930 |
Agents Affiliated with this Home
-
D
Seller's Agent in 2012
David Courtright
Coldwell Banker Realty
-
Melissa Carpenter

Buyer's Agent in 2012
Melissa Carpenter
SERHANT.
(480) 332-4903
2 in this area
68 Total Sales
Map
Source: Arizona Regional Multiple Listing Service (ARMLS)
MLS Number: 4763562
APN: 304-76-443
- 3574 E Glacier Place
- 3407 E Glacier Place
- 4571 S Pinaleno Dr
- 3843 E Old Stone Cir N
- 3344 E Grand Canyon Dr
- 3332 E Powell Place
- 3094 E Mead Dr
- 3333 E Powell Place
- 3221 E Lynx Place
- 3170 E Lynx Place
- 3556 E Bartlett Place
- 4630 S Amethyst Dr
- 4115 E Prescott Place
- 4120 E Kaibab Place
- 3842 E Bartlett Way
- 3852 E Bartlett Way
- 14508 E Horseshoe Dr
- 3882 S White Dr
- 3840 E San Mateo Way
- 4114 E Grand Canyon Dr
- 3593 E Prescott Place
- 3603 E Prescott Place
- 3573 E Prescott Place
- 3594 E Tonto Place
- 3553 E Prescott Place
- 3613 E Prescott Place
- 3604 E Tonto Place
- 3592 E Prescott Place
- 3572 E Prescott Place
- 3602 E Prescott Place
- 3554 E Tonto Place
- 3552 E Prescott Place
- 3614 E Tonto Place
- 3623 E Prescott Place
- 3533 E Prescott Place
- 3612 E Prescott Place
- 3534 E Tonto Place
- 3532 E Prescott Place
- 3591 E Coconino Dr
- 3571 E Coconino Dr
