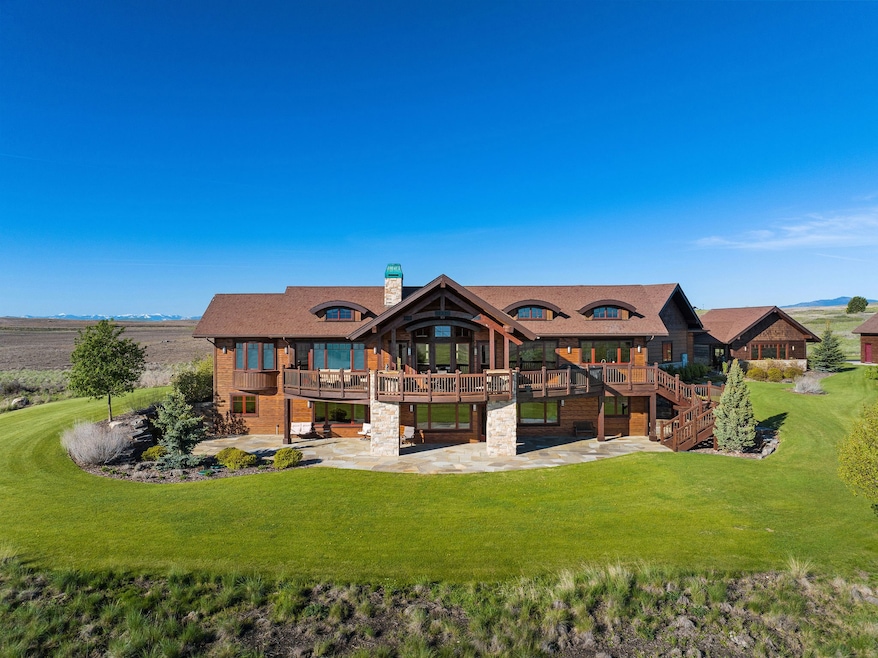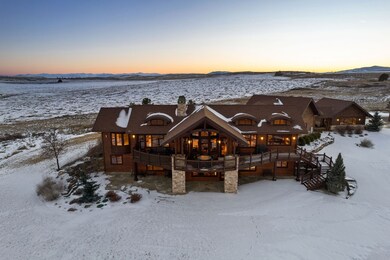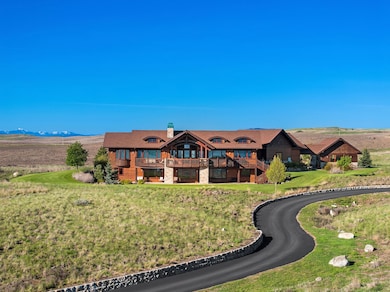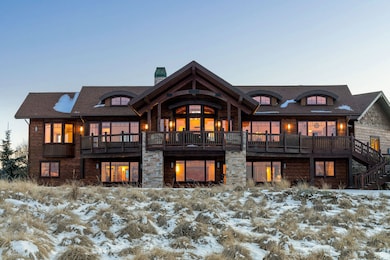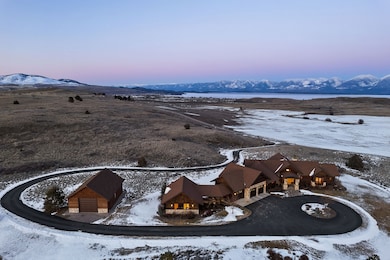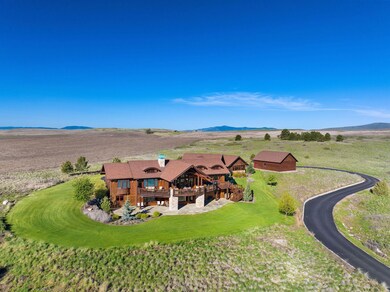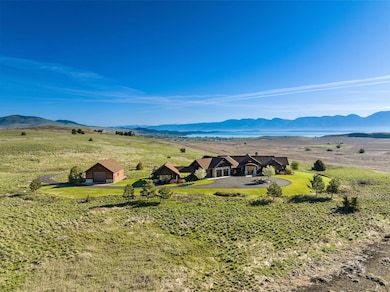35935 Irvine Ridge Ln Polson, MT 59860
Estimated payment $14,604/month
Highlights
- Barn
- Deck
- Vaulted Ceiling
- Lake View
- Meadow
- 2 Fireplaces
About This Home
Exquisite custom craftsmanship meets spectacular Mission Mountain and Flathead Lake views at this 4BD/4BA 4,941 SF home on 10.03 acres. With a main level primary suite, this home showcases a gorgeous fusion of woodwork and upscale finishes, which include natural hickory wood and travertine tile floor, hand-picked Chief Cliff Rock on both interior fire places and exterior columns, knotty alder doors & trim, granite countertops, T&G pine ceiling, lower-level in-floor radiant heat, and handblown glass lighting from Hubbardton Forge. Step outside the main level to the covered deck, or the lower-level walkout to the covered patio for endless entertainment possibilities. Walk through the covered breezeway to access the 30x24 heated shop, while a 30x40 barn, added in 2020, further enhances the property’s functionality. Flathead Lake recreation and amenities are just minutes away! See Feature Sheet in docs.
Listing Agent
PureWest Real Estate - Bigfork License #RRE-RBS-LIC-17330 Listed on: 02/03/2025
Home Details
Home Type
- Single Family
Est. Annual Taxes
- $7,643
Year Built
- Built in 2012
Lot Details
- 10.03 Acre Lot
- Property fronts a private road
- Landscaped
- Level Lot
- Sprinkler System
- Meadow
- Back and Front Yard
Parking
- 3 Car Attached Garage
- Circular Driveway
Property Views
- Lake
- Mountain
- Meadow
- Valley
Home Design
- Slab Foundation
- Wood Frame Construction
- Composition Roof
- Asphalt Roof
- Wood Siding
Interior Spaces
- 4,941 Sq Ft Home
- Property has 2 Levels
- Vaulted Ceiling
- 2 Fireplaces
- Fire and Smoke Detector
Kitchen
- Microwave
- Dishwasher
- Disposal
Bedrooms and Bathrooms
- 4 Bedrooms
- Walk-In Closet
Laundry
- Dryer
- Washer
Finished Basement
- Walk-Out Basement
- Basement Fills Entire Space Under The House
Outdoor Features
- Deck
- Covered Patio or Porch
- Separate Outdoor Workshop
- Breezeway
Farming
- Barn
Utilities
- Forced Air Heating and Cooling System
- Propane
- Well
- Water Softener
- Septic Tank
- Private Sewer
- High Speed Internet
Community Details
- No Home Owners Association
Listing and Financial Details
- Assessor Parcel Number 15322806301020000
Map
Home Values in the Area
Average Home Value in this Area
Tax History
| Year | Tax Paid | Tax Assessment Tax Assessment Total Assessment is a certain percentage of the fair market value that is determined by local assessors to be the total taxable value of land and additions on the property. | Land | Improvement |
|---|---|---|---|---|
| 2025 | $9,200 | $1,755,300 | $0 | $0 |
| 2024 | $7,643 | $1,343,400 | $0 | $0 |
| 2023 | $8,194 | $1,343,400 | $0 | $0 |
| 2022 | $6,639 | $942,704 | $0 | $0 |
| 2021 | $7,281 | $942,704 | $0 | $0 |
| 2020 | $4,706 | $587,300 | $0 | $0 |
| 2019 | $4,686 | $587,300 | $0 | $0 |
| 2018 | $4,581 | $581,800 | $0 | $0 |
| 2017 | $4,641 | $581,800 | $0 | $0 |
| 2016 | $5,133 | $650,100 | $0 | $0 |
| 2015 | $2,955 | $392,448 | $0 | $0 |
| 2014 | $2,366 | $204,732 | $0 | $0 |
Property History
| Date | Event | Price | List to Sale | Price per Sq Ft |
|---|---|---|---|---|
| 10/11/2025 10/11/25 | Price Changed | $2,650,000 | -5.2% | $536 / Sq Ft |
| 06/04/2025 06/04/25 | Price Changed | $2,795,000 | -3.5% | $566 / Sq Ft |
| 02/03/2025 02/03/25 | For Sale | $2,895,000 | -- | $586 / Sq Ft |
Source: Montana Regional MLS
MLS Number: 30039635
APN: 15-3228-06-3-01-02-0000
- Lot 8 Irvine Estates Rd
- Lot 10 Irvine Estates Rd
- 38 Ruffian Dr
- NHN Irvine Flats Rd
- 200 Irvine Flats Rd Unit 149
- 200 Irvine Flats Rd Unit 150
- 34695 Eagle Crest Dr
- Homesite 25 Stone Horse Dr
- Homesite 27 Stone Horse Dr
- Lot 39 Stone Wall Dr
- Lot 38 Stone Wall Dr
- Lot 12 Highland Dr
- 34250 Stone Wall Dr
- 9 Regatta Rd Unit Spc. 30
- 9 Regatta Rd
- 551 Tower Rd
- 40106 Majestic Ct
- 328 Shoreline Dr
- 780 7th Ave W
- 39120 Lakeview Ln
