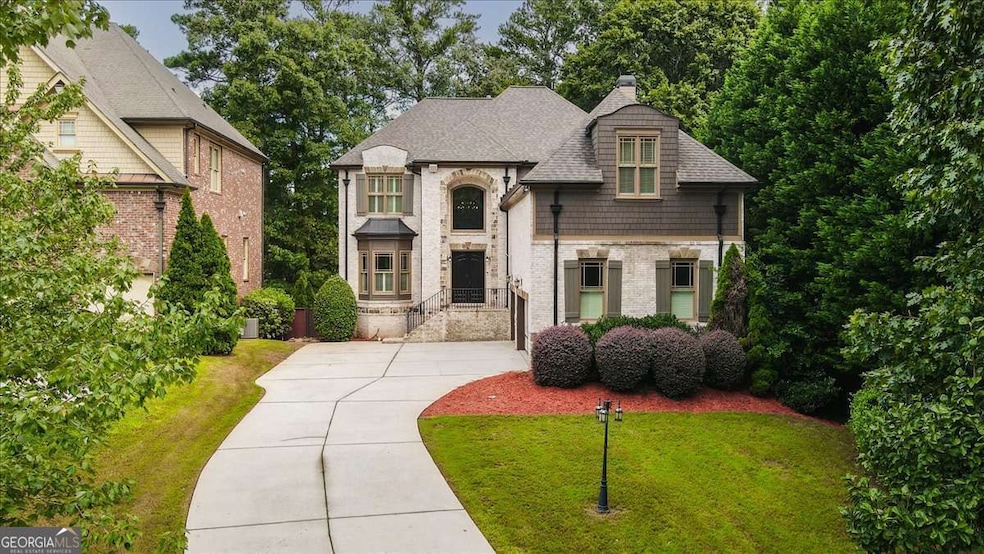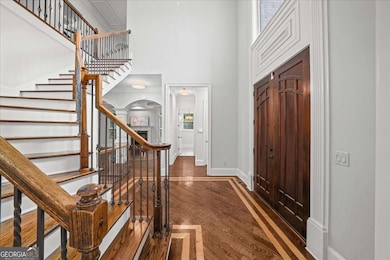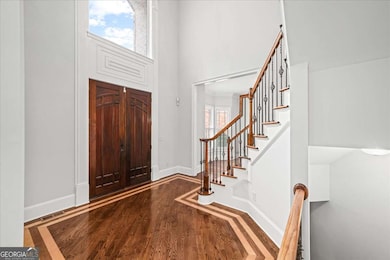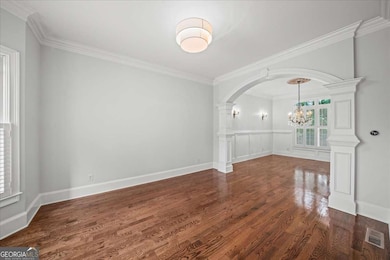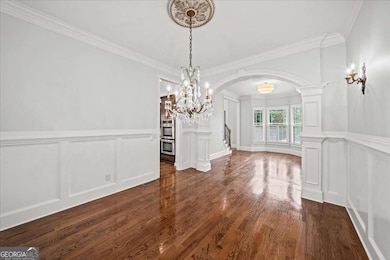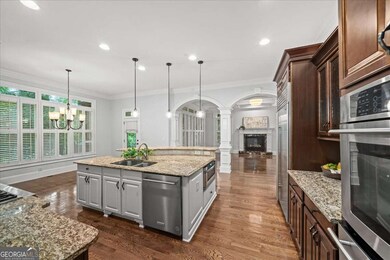3594 N Druid Hills Rd Decatur, GA 30033
North Druid Woods NeighborhoodEstimated payment $6,419/month
Highlights
- Dining Room Seats More Than Twelve
- Fireplace in Primary Bedroom
- Vaulted Ceiling
- Druid Hills High School Rated A-
- Deck
- Traditional Architecture
About This Home
Luxury Living. Unmatched Space. Prime Decatur Location. Discover a rare opportunity to own one of Decatur's most impressive residences-offering more square footage for the price than anything else on the market today. Nestled within a private enclave of upscale, four-sides brick homes, this estate combines timeless craftsmanship with modern upgrades for a truly elevated lifestyle. Step inside to soaring spaces and refined details: hardwood floors throughout the main level, elegant coffered ceilings, heavy moldings, and an open-concept flow ideal for entertaining. The chef's kitchen is equipped with a SubZero refrigerator, double ovens, and gas range, while the sunroom invites relaxation and connection. Outdoors, enjoy a Trex deck, level fenced backyard, and covered patio for year-round enjoyment. Retreat upstairs to a grand owner's suite with hardwoods, fireplace sitting room, and a spa-inspired bath featuring an oversized shower, Jacuzzi tub, and massive walk-in closet. Three additional bedrooms and three fully renovated baths showcase sleek, modern design. The finished terrace level extends the luxury with a private guest suite, kitchenette, and fireplace-perfect for multi-generational living or stylish entertaining. Fresh designer paint throughout and EV-ready wiring for a Tesla charger make this home move-in ready. All of this comes with unparalleled convenience: just 4 miles to Downtown Decatur, 7 miles to Buckhead, 10 miles to Midtown, 3.5 miles to I-85, and only 30 minutes to the airport. For those who want space, sophistication, and seamless city access-this is the one.
Listing Agent
Keller Williams Realty Atlanta North License #212619 Listed on: 08/22/2025

Home Details
Home Type
- Single Family
Est. Annual Taxes
- $12,594
Year Built
- Built in 2007
Lot Details
- 0.37 Acre Lot
- Cul-De-Sac
- Privacy Fence
- Wood Fence
- Back Yard Fenced
- Level Lot
HOA Fees
- $125 Monthly HOA Fees
Home Design
- Traditional Architecture
- European Architecture
- Composition Roof
- Four Sided Brick Exterior Elevation
Interior Spaces
- 3-Story Property
- Bookcases
- Vaulted Ceiling
- Ceiling Fan
- Gas Log Fireplace
- Double Pane Windows
- Family Room with Fireplace
- 3 Fireplaces
- Dining Room Seats More Than Twelve
- Breakfast Room
- Bonus Room
- Home Gym
- Wood Flooring
- Fire and Smoke Detector
- Laundry Room
Kitchen
- Breakfast Bar
- Walk-In Pantry
- Double Oven
- Microwave
- Dishwasher
- Kitchen Island
- Disposal
Bedrooms and Bathrooms
- Fireplace in Primary Bedroom
- Walk-In Closet
- In-Law or Guest Suite
- Double Vanity
- Low Flow Plumbing Fixtures
- Soaking Tub
Finished Basement
- Basement Fills Entire Space Under The House
- Interior and Exterior Basement Entry
- Fireplace in Basement
- Finished Basement Bathroom
- Natural lighting in basement
Parking
- 3 Car Garage
- Side or Rear Entrance to Parking
- Garage Door Opener
Eco-Friendly Details
- Energy-Efficient Thermostat
Outdoor Features
- Deck
- Patio
Location
- Property is near schools
- Property is near shops
Schools
- Laurel Ridge Elementary School
- Druid Hills Middle School
- Druid Hills High School
Utilities
- Central Air
- Heat Pump System
- Heating System Uses Natural Gas
- Underground Utilities
- Gas Water Heater
- High Speed Internet
- Cable TV Available
Community Details
- $1,500 Initiation Fee
- Association fees include reserve fund
- Druid Glen Subdivision
- Electric Vehicle Charging Station
Map
Home Values in the Area
Average Home Value in this Area
Tax History
| Year | Tax Paid | Tax Assessment Tax Assessment Total Assessment is a certain percentage of the fair market value that is determined by local assessors to be the total taxable value of land and additions on the property. | Land | Improvement |
|---|---|---|---|---|
| 2025 | $12,227 | $419,920 | $67,240 | $352,680 |
| 2024 | $12,594 | $415,080 | $67,240 | $347,840 |
| 2023 | $12,594 | $373,240 | $67,240 | $306,000 |
| 2022 | $11,297 | $353,760 | $67,240 | $286,520 |
| 2021 | $9,800 | $288,880 | $64,000 | $224,880 |
| 2020 | $12,755 | $283,480 | $64,000 | $219,480 |
| 2019 | $12,615 | $280,280 | $64,000 | $216,280 |
| 2018 | $8,711 | $255,880 | $64,000 | $191,880 |
| 2017 | $8,606 | $245,400 | $51,480 | $193,920 |
| 2016 | $9,012 | $263,720 | $24,800 | $238,920 |
| 2014 | $6,384 | $189,680 | $24,800 | $164,880 |
Property History
| Date | Event | Price | List to Sale | Price per Sq Ft | Prior Sale |
|---|---|---|---|---|---|
| 10/29/2025 10/29/25 | Price Changed | $999,900 | -11.1% | $187 / Sq Ft | |
| 10/08/2025 10/08/25 | Price Changed | $1,125,000 | -4.3% | $211 / Sq Ft | |
| 09/16/2025 09/16/25 | Price Changed | $1,175,000 | -1.3% | $220 / Sq Ft | |
| 09/04/2025 09/04/25 | Price Changed | $1,190,000 | -2.9% | $223 / Sq Ft | |
| 08/22/2025 08/22/25 | For Sale | $1,225,000 | +60.1% | $230 / Sq Ft | |
| 12/11/2018 12/11/18 | Sold | $765,000 | -2.5% | $150 / Sq Ft | View Prior Sale |
| 10/25/2018 10/25/18 | Pending | -- | -- | -- | |
| 10/03/2018 10/03/18 | For Sale | $785,000 | -- | $154 / Sq Ft |
Purchase History
| Date | Type | Sale Price | Title Company |
|---|---|---|---|
| Warranty Deed | -- | -- | |
| Warranty Deed | $765,000 | -- | |
| Deed | $781,000 | -- |
Mortgage History
| Date | Status | Loan Amount | Loan Type |
|---|---|---|---|
| Open | $477,700 | New Conventional | |
| Previous Owner | $490,000 | New Conventional | |
| Previous Owner | $207,800 | Unknown | |
| Previous Owner | $417,000 | New Conventional |
Source: Georgia MLS
MLS Number: 10589983
APN: 18-101-01-015
- 1285 Willivee Dr
- 3471 N Druid Hills Rd
- 3421 N Druid Hills Rd Unit 3457A.1411025
- 3421 N Druid Hills Rd Unit 3431G.1411019
- 3421 N Druid Hills Rd Unit 3455J.1411024
- 3421 N Druid Hills Rd Unit 3425L.1411018
- 3421 N Druid Hills Rd Unit 3449G.1411026
- 3421 N Druid Hills Rd Unit 3446H.1411020
- 3421 N Druid Hills Rd
- 1375 Nelms Dr
- 1512 Knollwood Terrace
- 3194 N Druid Hills Rd
- 2305 Vistamont Dr
- 2731 Hilo Ct
- 2894 Concord Dr
- 2390 Lawrenceville Hwy Unit E
- 2390 Lawrenceville Hwy Unit A
- 2162 Heritage Heights Unit Heritage Heights
- 2388 Lawrenceville Hwy Unit D
- 402 Tuxworth Cir Unit 402 Tuxworth Circle
