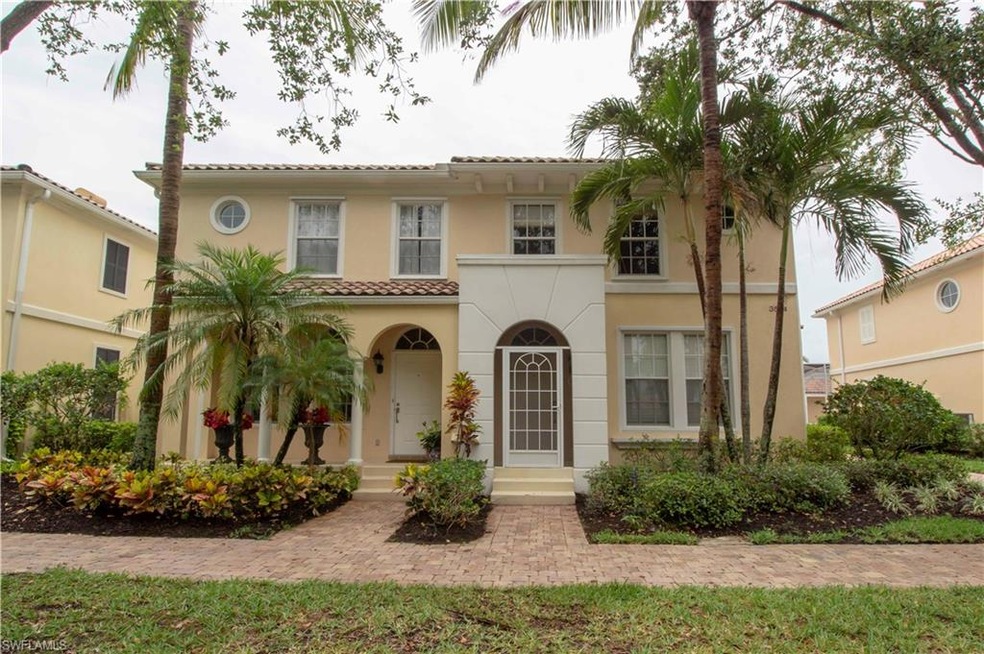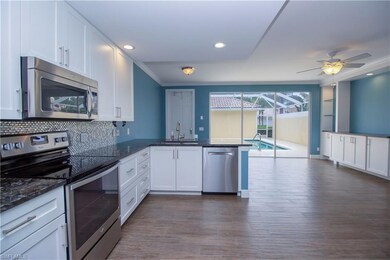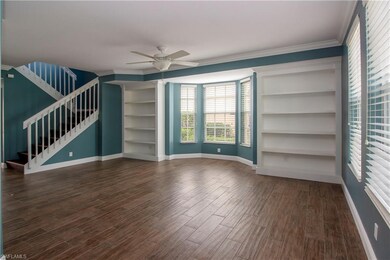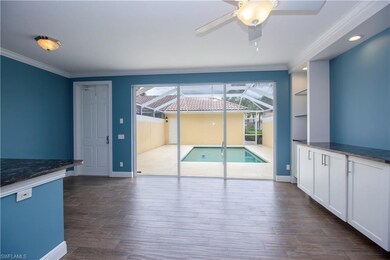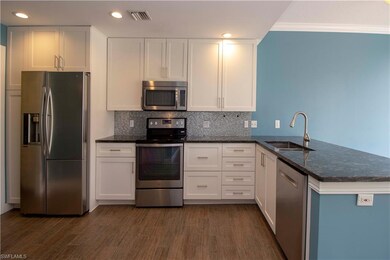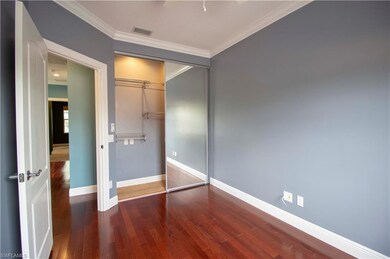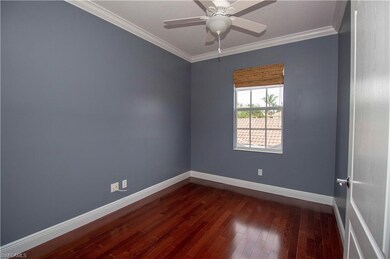
3594 Zanzibar Way Naples, FL 34119
Arrowhead-Island Walk NeighborhoodHighlights
- Concrete Pool
- Clubhouse
- Tennis Courts
- Vineyards Elementary School Rated A
- Pool View
- Exercise Course
About This Home
As of April 2021Spectacular renovated 3 Bedroom 2.5 bathroom 2 car detached garage with a pool Townhouse in Island Walk. Over $35,000 in upgrades, including; extended kitchen with granite counter tops, shaker style cabinets, wood look tile through the mail floor, hot water heater, baseboard, trim, crown molding and stainless steal appliances. All done in 2015/2016. This low fee resort style community boasts many amenities, and does not disappoint. Large resort style pool, 8 lighted Har-Tru Tennis courts, a state of the art fitness center, with separate lap pool. putting green, bocce courts, restaurant, gas station, car wash, hair and nail salon and plenty of walking paths and bridges throughout the community.
Last Agent to Sell the Property
Equity Realty License #NAPLES-249521327 Listed on: 05/16/2018
Townhouse Details
Home Type
- Townhome
Est. Annual Taxes
- $2,803
Year Built
- Built in 2003
Lot Details
- 3,485 Sq Ft Lot
- Property fronts an alley
- North Facing Home
- Gated Home
- Privacy Fence
HOA Fees
- $297 Monthly HOA Fees
Parking
- 2 Car Detached Garage
Home Design
- Poured Concrete
- Stucco
- Tile
Interior Spaces
- 1,786 Sq Ft Home
- 2-Story Property
- Shutters
- Bay Window
- Arched Windows
- Sliding Windows
- Combination Dining and Living Room
- Pool Views
- Microwave
- Laundry Tub
Flooring
- Carpet
- Tile
Bedrooms and Bathrooms
- 3 Bedrooms
- Split Bedroom Floorplan
- Walk-In Closet
- Bathtub With Separate Shower Stall
Pool
- Concrete Pool
- In Ground Pool
Schools
- Vineyards Elementary School
- Oakridge Middle School
- Gulf Coast High School
Utilities
- Central Heating and Cooling System
- Cable TV Available
Listing and Financial Details
- Assessor Parcel Number 52752011324
Community Details
Overview
- 2 Units
- Island Walk Condos
Amenities
- Clubhouse
Recreation
- Tennis Courts
- Exercise Course
- Community Pool
- Bike Trail
Pet Policy
- Pets Allowed
Ownership History
Purchase Details
Home Financials for this Owner
Home Financials are based on the most recent Mortgage that was taken out on this home.Purchase Details
Home Financials for this Owner
Home Financials are based on the most recent Mortgage that was taken out on this home.Purchase Details
Home Financials for this Owner
Home Financials are based on the most recent Mortgage that was taken out on this home.Purchase Details
Home Financials for this Owner
Home Financials are based on the most recent Mortgage that was taken out on this home.Purchase Details
Purchase Details
Home Financials for this Owner
Home Financials are based on the most recent Mortgage that was taken out on this home.Purchase Details
Purchase Details
Similar Homes in Naples, FL
Home Values in the Area
Average Home Value in this Area
Purchase History
| Date | Type | Sale Price | Title Company |
|---|---|---|---|
| Warranty Deed | $412,000 | First American Title | |
| Warranty Deed | $326,500 | Attorney | |
| Interfamily Deed Transfer | -- | Attorney | |
| Special Warranty Deed | $223,000 | Liberty Title & Escrow Compa | |
| Trustee Deed | -- | None Available | |
| Warranty Deed | $389,900 | Action Title Co | |
| Warranty Deed | $308,000 | Mtc Florida Title | |
| Deed | $222,500 | -- |
Mortgage History
| Date | Status | Loan Amount | Loan Type |
|---|---|---|---|
| Open | $329,600 | New Conventional | |
| Previous Owner | $318,341 | FHA | |
| Previous Owner | $320,585 | FHA | |
| Previous Owner | $112,700 | Credit Line Revolving | |
| Previous Owner | $177,000 | New Conventional | |
| Previous Owner | $218,960 | FHA | |
| Previous Owner | $370,405 | Negative Amortization |
Property History
| Date | Event | Price | Change | Sq Ft Price |
|---|---|---|---|---|
| 04/15/2021 04/15/21 | Sold | $412,000 | +5.6% | $233 / Sq Ft |
| 02/23/2021 02/23/21 | Pending | -- | -- | -- |
| 02/21/2021 02/21/21 | For Sale | $389,999 | +19.4% | $221 / Sq Ft |
| 07/11/2018 07/11/18 | Sold | $326,500 | -6.7% | $183 / Sq Ft |
| 06/18/2018 06/18/18 | Pending | -- | -- | -- |
| 05/18/2018 05/18/18 | Price Changed | $350,000 | +40.0% | $196 / Sq Ft |
| 05/18/2018 05/18/18 | For Sale | $250,000 | -- | $140 / Sq Ft |
Tax History Compared to Growth
Tax History
| Year | Tax Paid | Tax Assessment Tax Assessment Total Assessment is a certain percentage of the fair market value that is determined by local assessors to be the total taxable value of land and additions on the property. | Land | Improvement |
|---|---|---|---|---|
| 2024 | $5,427 | $471,625 | $249,958 | $221,667 |
| 2023 | $5,427 | $502,125 | $264,627 | $237,498 |
| 2022 | $5,502 | $480,789 | $227,547 | $253,242 |
| 2021 | $3,011 | $283,210 | $0 | $0 |
| 2020 | $2,940 | $279,300 | $92,863 | $186,437 |
| 2019 | $2,951 | $278,855 | $99,161 | $179,694 |
| 2018 | $2,846 | $270,469 | $98,515 | $171,954 |
| 2017 | $2,803 | $265,308 | $92,863 | $172,445 |
| 2016 | $2,965 | $241,255 | $0 | $0 |
| 2015 | $2,792 | $223,073 | $0 | $0 |
| 2014 | $2,752 | $217,745 | $0 | $0 |
Agents Affiliated with this Home
-
Billie Dalesio-Faccinto

Seller's Agent in 2021
Billie Dalesio-Faccinto
Downing Frye Realty Inc.
(239) 564-2158
2 in this area
46 Total Sales
-
Ewa Fila

Buyer's Agent in 2021
Ewa Fila
Downing Frye Realty Inc.
(708) 268-7273
7 in this area
88 Total Sales
-
Will Watson III

Seller's Agent in 2018
Will Watson III
Equity Realty
(239) 293-3666
6 in this area
68 Total Sales
-
Carolyn Starns

Buyer's Agent in 2018
Carolyn Starns
Downing Frye Realty Inc.
(239) 877-9934
7 Total Sales
Map
Source: Naples Area Board of REALTORS®
MLS Number: 218035581
APN: 52752011324
