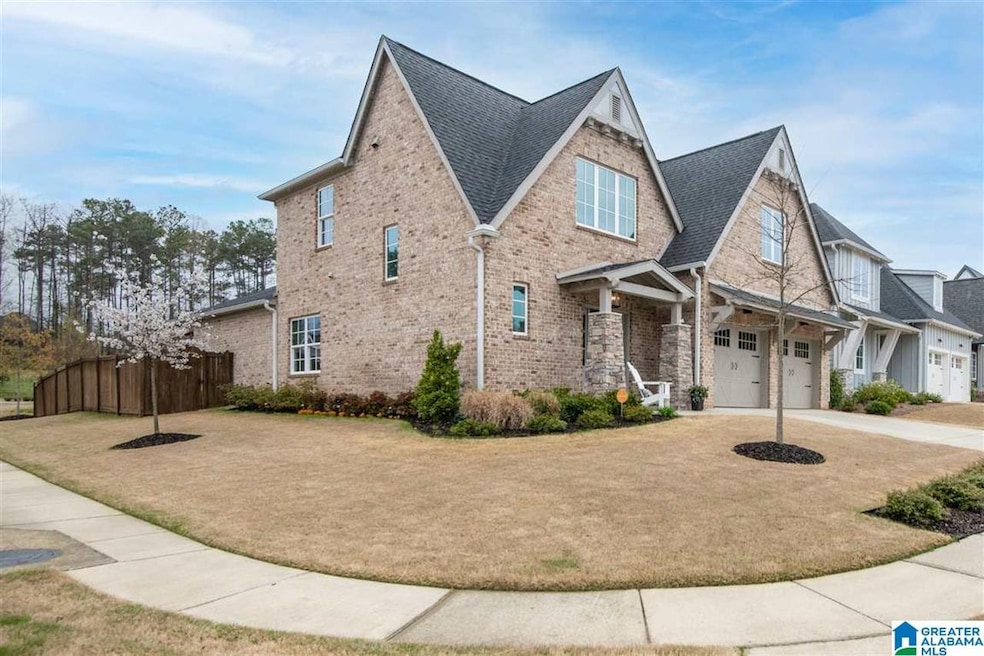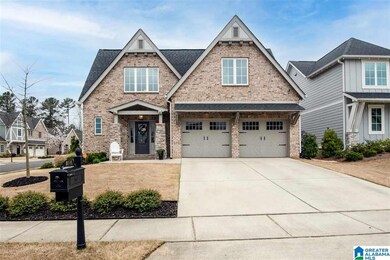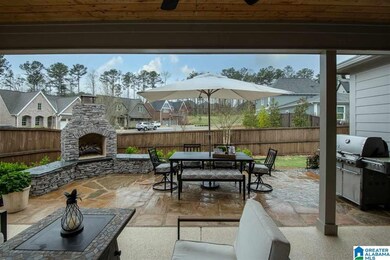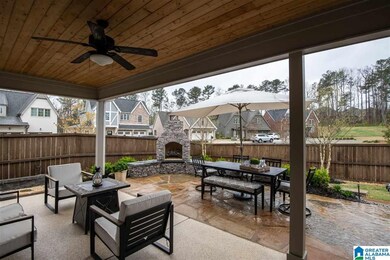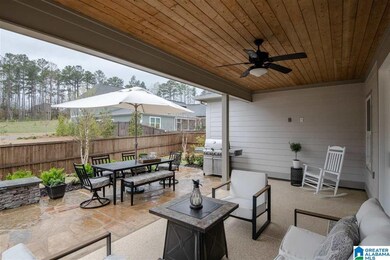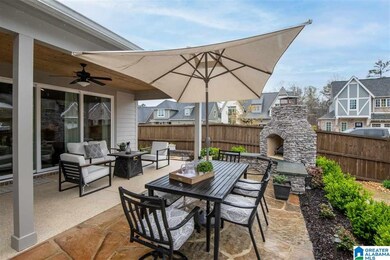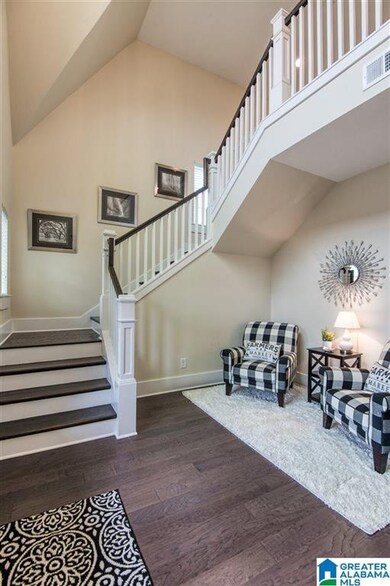
3595 Marc Ave Hoover, AL 35226
Ross Bridge NeighborhoodHighlights
- In Ground Pool
- Fishing
- Pond
- Deer Valley Elementary School Rated A+
- Clubhouse
- Great Room with Fireplace
About This Home
As of April 2021Experience Alabama's 1st SMART home community located in the beautiful Ross Bridge neighborhood! Every detail about this 4 BR, 3BA home is exquisite & shows like a dream. Closet organizers, barn doors, recessed shelving, garage cabinets & floor epoxy are only a few of the additions during this one owners stay. Enjoy the corner lot while having the ideal floor plan with living, dining & Kit. all open for entertaining that includes shiplap surround on FP. The 3-panel sliding doors open to the most beautiful backyard paradise for outdoor living complete with an epoxy surfacing, flagstone patio, masonry bluestone FP with added seating and a beautifully landscaped fenced yard. The Mst. suite is on the main level with a spa-like bath along with the 2nd BR. Upstairs has a family room with a view, 2 BR & Bath. SMART Features include radiant roof barrier, Alexia operated systems, AT&T high speed internet, triple pane windows, efficient HVAC, Samsung smart appliances & electric car charger.
Home Details
Home Type
- Single Family
Est. Annual Taxes
- $3,027
Year Built
- Built in 2018
Lot Details
- 4,356 Sq Ft Lot
- Fenced Yard
- Corner Lot
- Sprinkler System
- Few Trees
HOA Fees
- $91 Monthly HOA Fees
Parking
- 2 Car Attached Garage
- Electric Vehicle Home Charger
- Garage on Main Level
- Front Facing Garage
- Driveway
Home Design
- Slab Foundation
- Ridge Vents on the Roof
- HardiePlank Siding
- Three Sided Brick Exterior Elevation
- Radiant Barrier
Interior Spaces
- 1.5-Story Property
- Crown Molding
- Smooth Ceilings
- Cathedral Ceiling
- Ceiling Fan
- Recessed Lighting
- Fireplace Features Masonry
- Electric Fireplace
- Gas Fireplace
- Double Pane Windows
- Window Treatments
- French Doors
- Insulated Doors
- Great Room with Fireplace
- 2 Fireplaces
- Dining Room
- Den
- Workshop
- Pull Down Stairs to Attic
- Home Security System
Kitchen
- Electric Oven
- Stove
- Warming Drawer
- Stainless Steel Appliances
- ENERGY STAR Qualified Appliances
- Kitchen Island
- Stone Countertops
Flooring
- Wood
- Carpet
- Tile
Bedrooms and Bathrooms
- 4 Bedrooms
- Primary Bedroom on Main
- Split Bedroom Floorplan
- Walk-In Closet
- 3 Full Bathrooms
- Bathtub and Shower Combination in Primary Bathroom
- Garden Bath
- Separate Shower
Laundry
- Laundry Room
- Laundry on main level
- Washer and Electric Dryer Hookup
Eco-Friendly Details
- ENERGY STAR/CFL/LED Lights
Outdoor Features
- In Ground Pool
- Pond
- Covered patio or porch
- Outdoor Fireplace
- Exterior Lighting
Schools
- Deer Valley Elementary School
- Bumpus Middle School
- Hoover High School
Utilities
- Zoned Heating and Cooling System
- Programmable Thermostat
- Underground Utilities
- Electric Water Heater
Listing and Financial Details
- Visit Down Payment Resource Website
- Assessor Parcel Number 39-00-07-1-000-214.000
Community Details
Overview
- Association fees include common grounds mntc
- Community Management Asso Association, Phone Number (205) 879-9500
Amenities
- Clubhouse
Recreation
- Community Playground
- Community Pool
- Fishing
- Trails
Ownership History
Purchase Details
Home Financials for this Owner
Home Financials are based on the most recent Mortgage that was taken out on this home.Purchase Details
Home Financials for this Owner
Home Financials are based on the most recent Mortgage that was taken out on this home.Similar Homes in the area
Home Values in the Area
Average Home Value in this Area
Purchase History
| Date | Type | Sale Price | Title Company |
|---|---|---|---|
| Warranty Deed | $515,000 | -- | |
| Warranty Deed | $420,486 | -- |
Mortgage History
| Date | Status | Loan Amount | Loan Type |
|---|---|---|---|
| Open | $360,500 | New Conventional | |
| Previous Owner | $336,350 | New Conventional |
Property History
| Date | Event | Price | Change | Sq Ft Price |
|---|---|---|---|---|
| 04/27/2021 04/27/21 | Sold | $515,000 | +3.4% | $172 / Sq Ft |
| 03/26/2021 03/26/21 | For Sale | $498,000 | +18.4% | $166 / Sq Ft |
| 04/04/2018 04/04/18 | Sold | $420,486 | +3.1% | $126 / Sq Ft |
| 07/27/2017 07/27/17 | Pending | -- | -- | -- |
| 07/27/2017 07/27/17 | For Sale | $407,800 | -- | $122 / Sq Ft |
Tax History Compared to Growth
Tax History
| Year | Tax Paid | Tax Assessment Tax Assessment Total Assessment is a certain percentage of the fair market value that is determined by local assessors to be the total taxable value of land and additions on the property. | Land | Improvement |
|---|---|---|---|---|
| 2024 | $4,162 | $59,560 | -- | -- |
| 2022 | $3,366 | $47,090 | $15,700 | $31,390 |
| 2021 | $3,086 | $43,240 | $15,700 | $27,540 |
| 2020 | $3,027 | $42,410 | $15,700 | $26,710 |
| 2019 | $3,086 | $43,240 | $0 | $0 |
| 2018 | $1,140 | $15,700 | $0 | $0 |
Agents Affiliated with this Home
-

Seller's Agent in 2021
Cathy O'Berry
ARC Realty - Hoover
(205) 965-3147
8 in this area
270 Total Sales
-

Buyer's Agent in 2021
Donna Gaskins
ARC Realty - Hoover
(205) 441-0333
8 in this area
166 Total Sales
-

Seller's Agent in 2018
Annabelle Robinson
SB Dev Corp
(205) 999-1624
438 Total Sales
-

Seller Co-Listing Agent in 2018
Jaye Watts
SB Dev Corp
(205) 641-9423
407 Total Sales
Map
Source: Greater Alabama MLS
MLS Number: 1280226
APN: 39-00-07-1-000-214.000
- 3748 Village Center Way
- 2263 Chalybe Trail
- 2146 Chalybe Dr
- 2125 Chalybe Dr
- 2051 Chalybe Way
- 2055 Chalybe Way
- 2389 Village Center St
- 2217 Chalybe Dr
- 2421 Chalybe Trail
- 2424 Chalybe Trail
- 3881 Ross Park Dr
- 117 Melbourne Cir
- 2267 Butler Springs Ln
- 209 Melbourne Cir Unit 320
- 3936 Butler Springs Way
- 3275 Sawyer Dr
- 2012 Shannon Rd Unit 1
- 2326 Freestone Ridge Cove
- 1400 Pettyjohn Rd
- 1819 Calgary Dr
