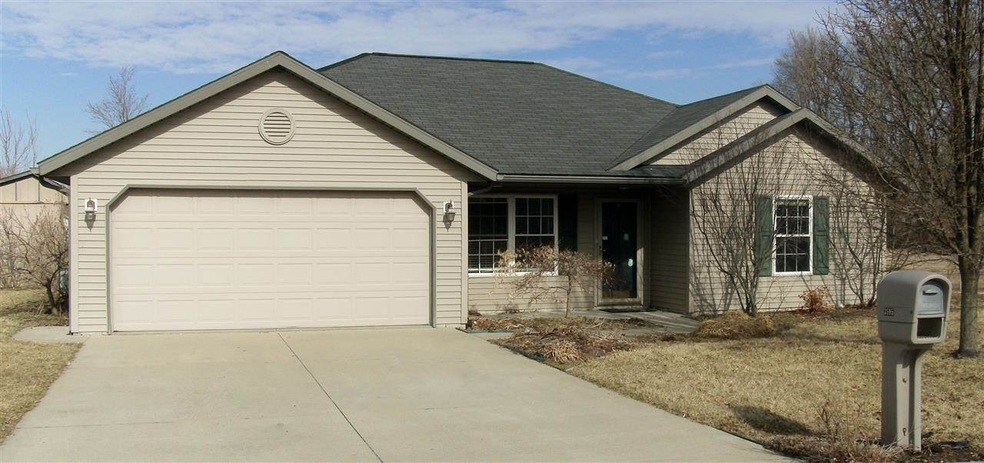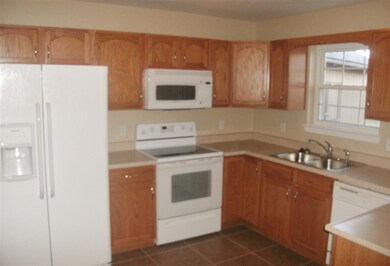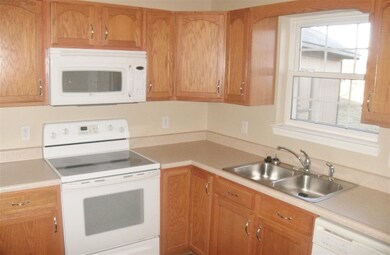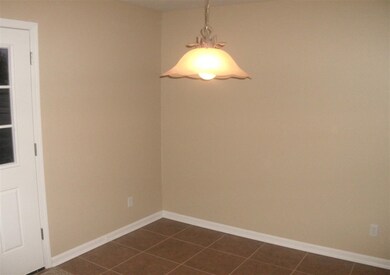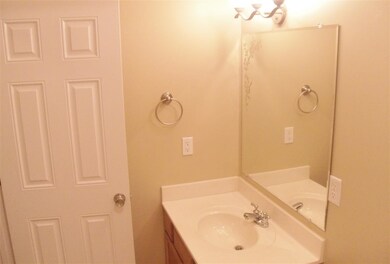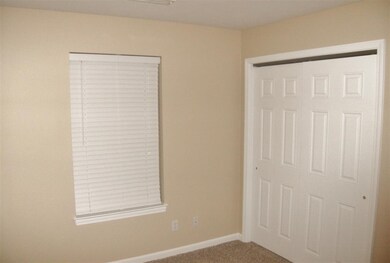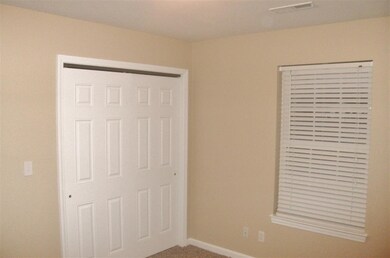
3595 Marie Ct Jasper, IN 47546
Highlights
- Open Floorplan
- Lake, Pond or Stream
- Ranch Style House
- Jasper High School Rated A-
- Vaulted Ceiling
- Backs to Open Ground
About This Home
As of July 2019This property features walk-I ready all new flooring, eatin kitchen tile in kitchen & dining room, oak cabinets, all appliances in kitchen (stove, refrigerator, dishwasher, disposal, kitchen vent fan), washer & dryer, new carpet in living room, bedrooms, master has trey ceiling with master bath and tile floor, bathroom 2 has tile floors, two other bedrooms has walk-in closets and new flooring. Outside you will find landscaped property with back patio, 10' x 16' garden shed located in cul-de-sac, walking distance to schools, walking path and close to commercial centers. One of few similar properties priced below 120K.
Home Details
Home Type
- Single Family
Est. Annual Taxes
- $2,027
Year Built
- Built in 2004
Lot Details
- 9,583 Sq Ft Lot
- Lot Dimensions are 99 x 97
- Backs to Open Ground
- Cul-De-Sac
- Landscaped
Home Design
- Ranch Style House
- Slab Foundation
- Shingle Roof
- Composite Building Materials
- Vinyl Construction Material
Interior Spaces
- Open Floorplan
- Tray Ceiling
- Vaulted Ceiling
- Ceiling Fan
- Double Pane Windows
- Workshop
Kitchen
- Eat-In Kitchen
- Breakfast Bar
- Electric Oven or Range
- Laminate Countertops
- Disposal
Flooring
- Carpet
- Tile
Bedrooms and Bathrooms
- 3 Bedrooms
- 2 Full Bathrooms
Laundry
- Laundry on main level
- Electric Dryer Hookup
Attic
- Attic Fan
- Storage In Attic
- Walkup Attic
Home Security
- Storm Doors
- Fire and Smoke Detector
Parking
- 2 Car Garage
- Garage Door Opener
Eco-Friendly Details
- Energy-Efficient Appliances
- Energy-Efficient Windows
- Energy-Efficient Insulation
- Energy-Efficient Doors
- ENERGY STAR/Reflective Roof
Outdoor Features
- Lake, Pond or Stream
- Covered patio or porch
Location
- Suburban Location
Utilities
- Central Air
- SEER Rated 13+ Air Conditioning Units
- High-Efficiency Furnace
- Heating System Uses Gas
- Multiple Phone Lines
Listing and Financial Details
- Assessor Parcel Number 19-06-15-103-105.007-002
Ownership History
Purchase Details
Home Financials for this Owner
Home Financials are based on the most recent Mortgage that was taken out on this home.Purchase Details
Home Financials for this Owner
Home Financials are based on the most recent Mortgage that was taken out on this home.Purchase Details
Home Financials for this Owner
Home Financials are based on the most recent Mortgage that was taken out on this home.Purchase Details
Home Financials for this Owner
Home Financials are based on the most recent Mortgage that was taken out on this home.Similar Homes in Jasper, IN
Home Values in the Area
Average Home Value in this Area
Purchase History
| Date | Type | Sale Price | Title Company |
|---|---|---|---|
| Warranty Deed | $165,000 | Dubois County Title Co., Inc. | |
| Warranty Deed | $128,000 | Regional Title Services | |
| Deed | $119,000 | -- | |
| Sheriffs Deed | $71,500 | None Available |
Mortgage History
| Date | Status | Loan Amount | Loan Type |
|---|---|---|---|
| Open | $165,000 | New Conventional | |
| Previous Owner | $121,600 | New Conventional | |
| Previous Owner | $64,350 | Future Advance Clause Open End Mortgage | |
| Previous Owner | $121,977 | FHA |
Property History
| Date | Event | Price | Change | Sq Ft Price |
|---|---|---|---|---|
| 07/15/2019 07/15/19 | Sold | $165,000 | +0.9% | $130 / Sq Ft |
| 06/04/2019 06/04/19 | Pending | -- | -- | -- |
| 06/04/2019 06/04/19 | Price Changed | $163,500 | -3.8% | $128 / Sq Ft |
| 05/28/2019 05/28/19 | Price Changed | $169,900 | -2.9% | $133 / Sq Ft |
| 05/23/2019 05/23/19 | For Sale | $175,000 | +36.7% | $137 / Sq Ft |
| 11/09/2017 11/09/17 | Sold | $128,000 | -0.7% | $100 / Sq Ft |
| 10/11/2017 10/11/17 | Pending | -- | -- | -- |
| 10/10/2017 10/10/17 | For Sale | $128,900 | +8.3% | $101 / Sq Ft |
| 06/12/2014 06/12/14 | Sold | $119,000 | -0.8% | $93 / Sq Ft |
| 04/15/2014 04/15/14 | Pending | -- | -- | -- |
| 03/12/2014 03/12/14 | For Sale | $119,900 | -- | $94 / Sq Ft |
Tax History Compared to Growth
Tax History
| Year | Tax Paid | Tax Assessment Tax Assessment Total Assessment is a certain percentage of the fair market value that is determined by local assessors to be the total taxable value of land and additions on the property. | Land | Improvement |
|---|---|---|---|---|
| 2024 | $1,368 | $185,900 | $19,600 | $166,300 |
| 2023 | $1,038 | $166,500 | $19,600 | $146,900 |
| 2022 | $621 | $128,200 | $13,100 | $115,100 |
| 2021 | $398 | $112,300 | $13,100 | $99,200 |
| 2020 | $362 | $110,000 | $12,800 | $97,200 |
| 2019 | $298 | $106,200 | $12,000 | $94,200 |
| 2018 | $891 | $105,000 | $12,000 | $93,000 |
| 2017 | $844 | $102,400 | $12,000 | $90,400 |
| 2016 | $836 | $101,800 | $12,000 | $89,800 |
| 2014 | $866 | $102,300 | $12,000 | $90,300 |
Agents Affiliated with this Home
-

Seller's Agent in 2019
Tama Stemle
RE/MAX
(812) 631-2782
147 Total Sales
-

Buyer's Agent in 2019
Rebecca Demastus
ERA FIRST ADVANTAGE REALTY, INC
(812) 457-9345
353 Total Sales
-
J
Seller's Agent in 2014
Jake Mauntel
American Dream Mauntel Realty
(812) 827-5550
66 Total Sales
-

Buyer's Agent in 2014
Steve Lukemeyer
F.C. TUCKER EMGE
(812) 639-6340
150 Total Sales
Map
Source: Indiana Regional MLS
MLS Number: 201406455
APN: 19-06-15-103-105.007-002
- 1348 W Magnolia St
- 4176 N Meadow Lark Ln
- 4090 Pinehurst Dr
- 4229 New Birch Dr
- Lot 25 Meridian Rd
- 3490 Saint Charles St
- 855 Reyling Dr
- 3480 Saint Charles St
- 3289 Saint Charles St
- 906 Reyling Dr Unit 3
- 223 Reyling Dr
- 4801 N Portersville Rd
- 2626 Brosmer St
- 4862 N Us Highway 231
- 2526 Birk Dr
- 350 W 425n
- 388 Schuetter Rd
- Jefferson St St
- 0 St Charles St Unit 202507916
- 1800 N 350 W
