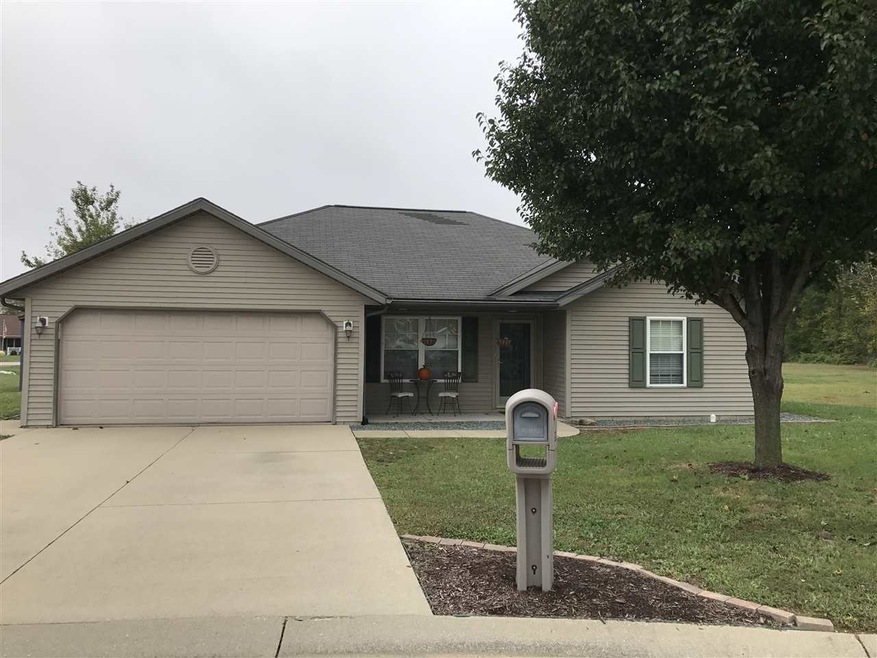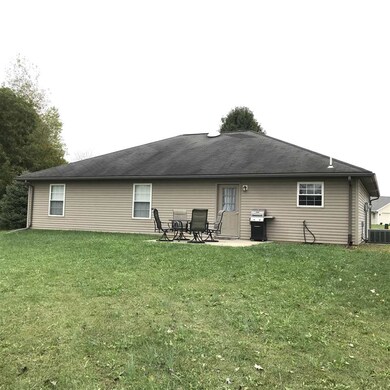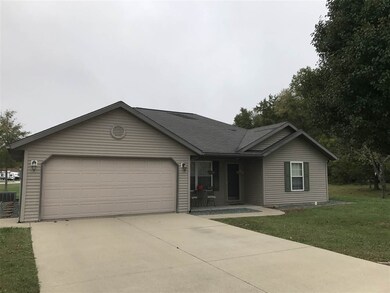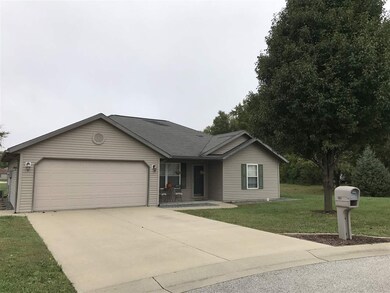
3595 Marie Ct Jasper, IN 47546
3
Beds
2
Baths
1,274
Sq Ft
9,605
Sq Ft Lot
Highlights
- Primary Bedroom Suite
- Ranch Style House
- Walk-In Pantry
- Jasper High School Rated A-
- Covered patio or porch
- Cul-De-Sac
About This Home
As of July 2019Great affordable home on Jasper's north side featuring 3 bedroom and 2 baths located on a quiet cul-de-sac close to schools and walking paths.
Home Details
Home Type
- Single Family
Est. Annual Taxes
- $836
Year Built
- Built in 2004
Lot Details
- 9,605 Sq Ft Lot
- Lot Dimensions are 99 x 97
- Cul-De-Sac
Parking
- 2 Car Attached Garage
- Garage Door Opener
- Driveway
Home Design
- Ranch Style House
- Slab Foundation
- Shingle Roof
- Vinyl Construction Material
Interior Spaces
- 1,274 Sq Ft Home
- Tray Ceiling
- Ceiling Fan
- Pull Down Stairs to Attic
Kitchen
- Breakfast Bar
- Walk-In Pantry
- Electric Oven or Range
- Laminate Countertops
- Disposal
Flooring
- Carpet
- Tile
Bedrooms and Bathrooms
- 3 Bedrooms
- Primary Bedroom Suite
- Walk-In Closet
- 2 Full Bathrooms
- Bathtub with Shower
Laundry
- Laundry on main level
- Washer and Electric Dryer Hookup
Additional Features
- Covered patio or porch
- Suburban Location
- Central Air
Listing and Financial Details
- Assessor Parcel Number 19-06-15-103-105.007-002
Ownership History
Date
Name
Owned For
Owner Type
Purchase Details
Listed on
May 23, 2019
Closed on
Jul 15, 2019
Sold by
Voelkel Shelton D
Bought by
Nyberg John D and Nyberg Adrianne C
Seller's Agent
Tama Stemle
RE/MAX Local
Buyer's Agent
Rebecca Demastus
ERA FIRST ADVANTAGE REALTY, INC
List Price
$175,000
Sold Price
$165,000
Premium/Discount to List
-$10,000
-5.71%
Current Estimated Value
Home Financials for this Owner
Home Financials are based on the most recent Mortgage that was taken out on this home.
Estimated Appreciation
$72,412
Avg. Annual Appreciation
6.12%
Original Mortgage
$165,000
Outstanding Balance
$146,093
Interest Rate
3.82%
Mortgage Type
New Conventional
Estimated Equity
$90,421
Purchase Details
Listed on
Oct 10, 2017
Closed on
Nov 9, 2017
Sold by
Kellams Beau W
Bought by
Voelkel Shelton D
Seller's Agent
Tama Stemle
RE/MAX Local
Buyer's Agent
Tama Stemle
RE/MAX Local
List Price
$128,900
Sold Price
$128,000
Premium/Discount to List
-$900
-0.7%
Home Financials for this Owner
Home Financials are based on the most recent Mortgage that was taken out on this home.
Avg. Annual Appreciation
16.32%
Original Mortgage
$121,600
Interest Rate
3.85%
Mortgage Type
New Conventional
Purchase Details
Listed on
Mar 12, 2014
Closed on
Jun 12, 2014
Sold by
Mauntel Member Jake
Bought by
Kellams Beau W
Seller's Agent
Jake Mauntel
American Dream Mauntel Realty
Buyer's Agent
Steve Lukemeyer
F.C. TUCKER EMGE
List Price
$119,900
Sold Price
$119,000
Premium/Discount to List
-$900
-0.75%
Home Financials for this Owner
Home Financials are based on the most recent Mortgage that was taken out on this home.
Avg. Annual Appreciation
2.16%
Purchase Details
Closed on
Oct 1, 2013
Sold by
Beamon Anthony R and Beamon Jamie L
Bought by
Mergeone Properties Llc
Home Financials for this Owner
Home Financials are based on the most recent Mortgage that was taken out on this home.
Original Mortgage
$64,350
Interest Rate
4.5%
Mortgage Type
Future Advance Clause Open End Mortgage
Similar Homes in Jasper, IN
Create a Home Valuation Report for This Property
The Home Valuation Report is an in-depth analysis detailing your home's value as well as a comparison with similar homes in the area
Home Values in the Area
Average Home Value in this Area
Purchase History
| Date | Type | Sale Price | Title Company |
|---|---|---|---|
| Warranty Deed | $165,000 | Dubois County Title Co., Inc. | |
| Warranty Deed | $128,000 | Regional Title Services | |
| Deed | $119,000 | -- | |
| Sheriffs Deed | $71,500 | None Available |
Source: Public Records
Mortgage History
| Date | Status | Loan Amount | Loan Type |
|---|---|---|---|
| Open | $165,000 | New Conventional | |
| Previous Owner | $121,600 | New Conventional | |
| Previous Owner | $64,350 | Future Advance Clause Open End Mortgage | |
| Previous Owner | $121,977 | FHA |
Source: Public Records
Property History
| Date | Event | Price | Change | Sq Ft Price |
|---|---|---|---|---|
| 07/15/2019 07/15/19 | Sold | $165,000 | +0.9% | $130 / Sq Ft |
| 06/04/2019 06/04/19 | Pending | -- | -- | -- |
| 06/04/2019 06/04/19 | Price Changed | $163,500 | -3.8% | $128 / Sq Ft |
| 05/28/2019 05/28/19 | Price Changed | $169,900 | -2.9% | $133 / Sq Ft |
| 05/23/2019 05/23/19 | For Sale | $175,000 | +36.7% | $137 / Sq Ft |
| 11/09/2017 11/09/17 | Sold | $128,000 | -0.7% | $100 / Sq Ft |
| 10/11/2017 10/11/17 | Pending | -- | -- | -- |
| 10/10/2017 10/10/17 | For Sale | $128,900 | +8.3% | $101 / Sq Ft |
| 06/12/2014 06/12/14 | Sold | $119,000 | -0.8% | $93 / Sq Ft |
| 04/15/2014 04/15/14 | Pending | -- | -- | -- |
| 03/12/2014 03/12/14 | For Sale | $119,900 | -- | $94 / Sq Ft |
Source: Indiana Regional MLS
Tax History Compared to Growth
Tax History
| Year | Tax Paid | Tax Assessment Tax Assessment Total Assessment is a certain percentage of the fair market value that is determined by local assessors to be the total taxable value of land and additions on the property. | Land | Improvement |
|---|---|---|---|---|
| 2024 | $1,368 | $185,900 | $19,600 | $166,300 |
| 2023 | $1,038 | $166,500 | $19,600 | $146,900 |
| 2022 | $621 | $128,200 | $13,100 | $115,100 |
| 2021 | $398 | $112,300 | $13,100 | $99,200 |
| 2020 | $362 | $110,000 | $12,800 | $97,200 |
| 2019 | $298 | $106,200 | $12,000 | $94,200 |
| 2018 | $891 | $105,000 | $12,000 | $93,000 |
| 2017 | $844 | $102,400 | $12,000 | $90,400 |
| 2016 | $836 | $101,800 | $12,000 | $89,800 |
| 2014 | $866 | $102,300 | $12,000 | $90,300 |
Source: Public Records
Agents Affiliated with this Home
-

Seller's Agent in 2019
Tama Stemle
RE/MAX
(812) 631-2782
147 Total Sales
-

Buyer's Agent in 2019
Rebecca Demastus
ERA FIRST ADVANTAGE REALTY, INC
(812) 457-9345
353 Total Sales
-
J
Seller's Agent in 2014
Jake Mauntel
American Dream Mauntel Realty
(812) 827-5550
66 Total Sales
-

Buyer's Agent in 2014
Steve Lukemeyer
F.C. TUCKER EMGE
(812) 639-6340
150 Total Sales
Map
Source: Indiana Regional MLS
MLS Number: 201747013
APN: 19-06-15-103-105.007-002
Nearby Homes
- 1348 W Magnolia St
- 4176 N Meadow Lark Ln
- 4090 Pinehurst Dr
- 4229 New Birch Dr
- Lot 25 Meridian Rd
- 3490 Saint Charles St
- 855 Reyling Dr
- 3480 Saint Charles St
- 3289 Saint Charles St
- 906 Reyling Dr Unit 3
- 223 Reyling Dr
- 4801 N Portersville Rd
- 2626 Brosmer St
- 4862 N Us Highway 231
- 2526 Birk Dr
- 350 W 425n
- 388 Schuetter Rd
- Jefferson St St
- 0 St Charles St Unit 202507916
- 1800 N 350 W





