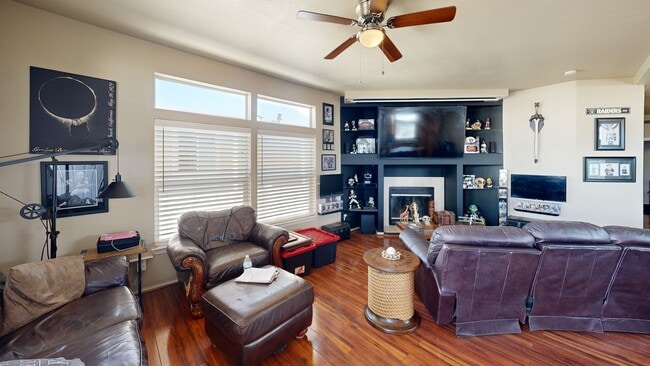
3595 Santa fe Ave Unit 287 Long Beach, CA 90810
Arlington NeighborhoodEstimated payment $4,377/month
Highlights
- Hot Property
- 24-Hour Security
- RV Parking in Community
- Fitness Center
- In Ground Pool
- Primary Bedroom Suite
About This Home
This charming home features 3 spacious bedrooms and 2 bathrooms, including a primary suite with a walk-in closet and a recently renovated primary bathroom with a double sink vanity. The versatile living space has high ceilings throughout, creating an open and airy atmosphere. The one-car garage has been thoughtfully converted into an extra bedroom, office, or den, with a separate storage room for convenience. Enjoy cozy evenings by the wood-burning fireplace in the living room. The separate laundry room adds to the home's functionality. The extra-wide driveway can comfortably fit 4 to 6 vehicles, making parking a breeze.
Community amenities are plentiful, including a tennis/pickleball court, basketball court, children's play area, barbeque and picnic spots, swimming pool, Jacuzzi, a clubhouse with a full kitchen, meeting room, billiards, and table tennis room, as well as a workout gym. Additionally, there's an extra lot available for RV parking. This move-in-ready home combines comfort, style, and an active lifestyle in a fantastic Long Beach location!
Listing Agent
eXp Realty of Greater L.A Brokerage Phone: 310-985-0977 License #01945053 Listed on: 09/22/2025

Property Details
Home Type
- Manufactured Home With Land
Year Built
- Built in 2006
Lot Details
- 3,740 Sq Ft Lot
- No Common Walls
- Rectangular Lot
- Back Yard
- Density is up to 1 Unit/Acre
HOA Fees
- $330 Monthly HOA Fees
Parking
- 1 Car Attached Garage
- Parking Available
- Driveway
Home Design
- Entry on the 1st floor
- Turnkey
- Planned Development
- Brick Exterior Construction
- Wood Siding
Interior Spaces
- 1,702 Sq Ft Home
- 1-Story Property
- Wired For Data
- Ceiling Fan
- Wood Burning Fireplace
- Living Room with Fireplace
- Dining Room
- Bonus Room
- Neighborhood Views
- Laundry Room
Kitchen
- Breakfast Area or Nook
- Breakfast Bar
Flooring
- Carpet
- Stone
Bedrooms and Bathrooms
- 3 Main Level Bedrooms
- Primary Bedroom Suite
- Walk-In Closet
- 2 Full Bathrooms
- Dual Vanity Sinks in Primary Bathroom
Home Security
- Closed Circuit Camera
- Carbon Monoxide Detectors
- Fire and Smoke Detector
Accessible Home Design
- Accessible Parking
Pool
- In Ground Pool
- Spa
Outdoor Features
- Patio
- Exterior Lighting
- Front Porch
Utilities
- Central Air
- Heating Available
Listing and Financial Details
- Tax Lot 286
- Tax Tract Number 62384
- Assessor Parcel Number 7317018144
Community Details
Overview
- Windward Village HOA, Phone Number (562) 424-3233
- Vineyard Management HOA
- RV Parking in Community
Amenities
- Outdoor Cooking Area
- Community Barbecue Grill
- Picnic Area
- Clubhouse
- Banquet Facilities
- Meeting Room
Recreation
- Tennis Courts
- Pickleball Courts
- Community Playground
- Fitness Center
- Community Pool
- Community Spa
- Park
Security
- 24-Hour Security
- Controlled Access
Map
Home Values in the Area
Average Home Value in this Area
Property History
| Date | Event | Price | List to Sale | Price per Sq Ft |
|---|---|---|---|---|
| 09/22/2025 09/22/25 | Price Changed | $640,000 | 0.0% | $376 / Sq Ft |
| 09/22/2025 09/22/25 | For Sale | $640,000 | +3.2% | $376 / Sq Ft |
| 09/21/2025 09/21/25 | Off Market | $620,000 | -- | -- |
About the Listing Agent

I'm here to be your advocate when buying or selling one of your most important assets. Let me be your first choice when investing in properties of Los Angeles and Orange counties.
Sylvia's Other Listings
Source: California Regional Multiple Listing Service (CRMLS)
MLS Number: RS25221404
- 3595 Santa fe Ave
- 3595 Santa fe Ave Unit 291
- 3595 Santa fe Ave Unit 60
- 3595 Santa fe Ave Unit 214
- 3595 Santa fe Ave Unit 33
- 3595 Santa fe Ave Unit 278
- 3595 Santa fe Ave Unit 115
- 3595 Santa fe Ave Unit 146
- 3595 S Santa fe Ave
- 3421 Adriatic Ave
- 3365 Santa fe Ave Unit 88
- 3265 Santa fe Ave Unit 60
- 3630 River Ave
- 3402 Baltic Ave
- 2330 W Lincoln St
- 2214 W Wardlow Rd
- 2216 W Wardlow Rd
- 3634 Caspian Ave
- 2418 W Lincoln St
- 3537 Delta Ave
- 3595 Santa fe Ave Unit Space 68
- 2295 W Wardlow Rd
- 3010-3028 Santa fe Ave
- 21241 S Santa fe Ave Unit 6
- 2629 Baltic Ave
- 2453 Hayes Ave
- 3668 Cedar Ave
- 3666 Cedar Ave
- 208 W 37th St
- 105 E 35th St
- 105 E 35th St
- 2232 Santa fe Ave
- 3214 Locust Ave
- 2135 Santa fe Ave
- 3225 Long Beach Blvd
- 3440 Elm Ave Unit 5
- 3430 Elm Ave Unit 14
- 3430 Elm Ave Unit 11
- 3950 N Virginia Rd
- 3415 Linden Ave





