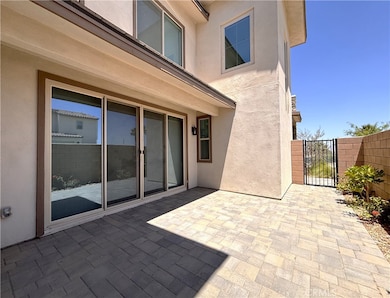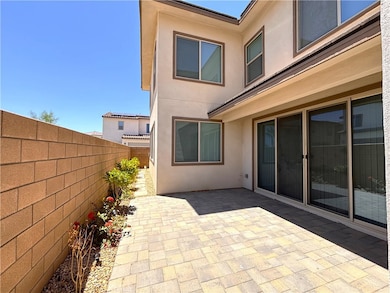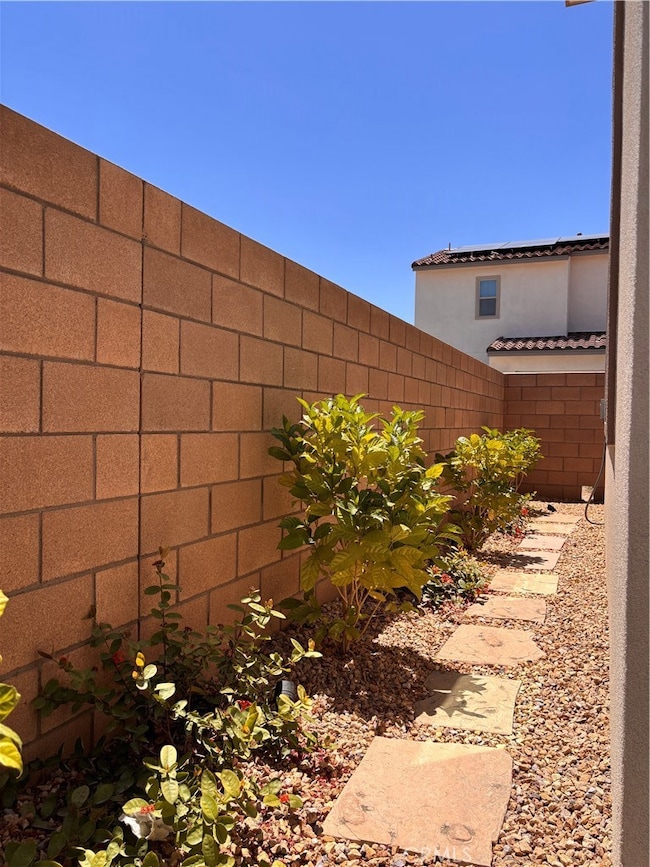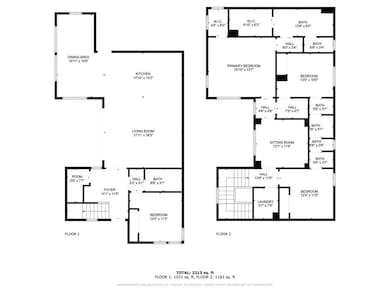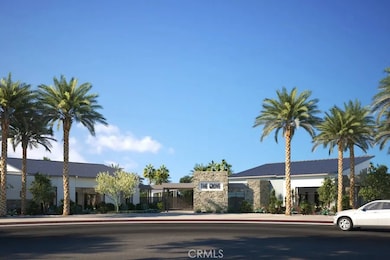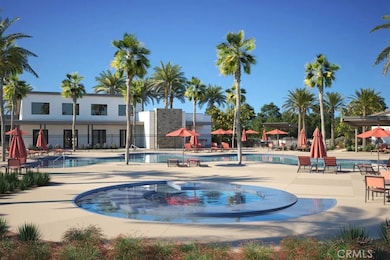35956 Randall Ln Palm Desert, CA 92211
University Neighborhood NeighborhoodHighlights
- No Units Above
- Clubhouse
- Main Floor Primary Bedroom
- Mountain View
- Fireplace in Primary Bedroom
- Loft
About This Home
Discover this recently built, solar-powered 4-bedroom, 3-bath home on a premium corner lot in Palm Desert's highly sought-after University Park community. Featuring a bright open floor plan with elegant tile flooring, a gourmet kitchen with stainless steel appliances, and a private first-floor casita with separate entrance ideal for guests or multi-generational living. The spacious primary suite offers a spa-inspired bath with dual vanities, soaking tub, glass shower, and a large walk-in closet. Enjoy unobstructed mountain views from your private patio, with no neighbors on two sides for added privacy. The backyard is beautifully illuminated with lights, creating a perfect setting for evening gatherings an upgrade rarely found in the neighborhood. The finished two-car garage includes an EV charging station and energy-efficient tankless water heater.
Residents of University Park benefit from resort-style amenities including multiple pools, a modern clubhouse, fitness center, pickleball and bocce courts, playgrounds, BBQ areas, and expansive green spaces. Conveniently located near top-rated schools, El Paseo shopping and dining, parks, hiking trails, and easy freeway access. Landlord does not live on-site. Small pets allowed.
Listing Agent
Real Estate Ebroker Inc Brokerage Email: eshameli@gmail.com License #02147141 Listed on: 07/17/2025

Home Details
Home Type
- Single Family
Est. Annual Taxes
- $9,074
Year Built
- Built in 2024
Lot Details
- 3,402 Sq Ft Lot
- No Units Located Below
- 1 Common Wall
- Density is 16-20 Units/Acre
Parking
- 2 Car Attached Garage
Property Views
- Mountain
- Desert
Interior Spaces
- 2,318 Sq Ft Home
- 2-Story Property
- Electric Fireplace
- Gas Fireplace
- Living Room with Fireplace
- Loft
Kitchen
- Convection Oven
- Gas Oven
- Built-In Range
- Microwave
- Dishwasher
- ENERGY STAR Qualified Appliances
- Kitchen Island
- Disposal
- Fireplace in Kitchen
Flooring
- Carpet
- Tile
Bedrooms and Bathrooms
- 4 Bedrooms | 1 Primary Bedroom on Main
- Fireplace in Primary Bedroom
- Walk-In Closet
- Jack-and-Jill Bathroom
- 3 Full Bathrooms
- Fireplace in Bathroom
- Corian Bathroom Countertops
- Bathtub
Laundry
- Laundry Room
- Washer and Gas Dryer Hookup
Utilities
- High Efficiency Air Conditioning
- SEER Rated 16+ Air Conditioning Units
- Central Heating and Cooling System
- Natural Gas Connected
- ENERGY STAR Qualified Water Heater
Additional Features
- ENERGY STAR Qualified Equipment
- Exterior Lighting
Listing and Financial Details
- Security Deposit $3,600
- Rent includes pool
- 12-Month Minimum Lease Term
- Available 7/17/25
- Tax Lot 192
- Tax Tract Number 192
- Assessor Parcel Number 694572009
Community Details
Overview
- Property has a Home Owners Association
- Palm Desert Greens Subdivision
Amenities
- Community Barbecue Grill
- Clubhouse
Recreation
- Community Pool
- Community Spa
- Park
- Dog Park
- Hiking Trails
- Bike Trail
Pet Policy
- Limit on the number of pets
- Pet Size Limit
Map
Source: California Regional Multiple Listing Service (CRMLS)
MLS Number: OC25159567
APN: 694-572-009
- 36004 Franklin Dr
- 35978 Bertain Dr
- 36016 Franklin Dr
- 36002 Bertain Dr
- 74246 Storke Dr
- 35803 Lasuen St
- 74248 Dexter St
- 35815 Lasuen St
- 35788 Cannon Dr
- 74425 Zeppelin Dr
- 36350 Lasuen St
- 35848 Cannon Dr
- 74397 Zeppelin Dr
- 75318 Buckley Dr
- 35806 Mccarthy St
- 75306 Buckley Dr
- 35719 Mccarthy St
- 75133 Radford Dr
- 36342 Warren Dr
- 75294 Buckley Dr
- 35963 Bertain Dr
- 74344 Nichols Dr
- 74198 Storke Dr
- 75234 Buckley Dr
- 74137 Scholar Ln E Unit 74137Scholar
- 74699 Technology Dr
- 75745 Montage Pkwy
- 74240 Millennia Way
- 49835 Meridian Way
- 35239 Bandana Cir
- 49865 Crescent Passage
- 35211 Bandana Rd
- 73771 Picasso Dr
- 74079 Kingston Ct W
- 73649 Dali Ct
- 73514 Henri Dr
- 74053 Chinook Cir
- 35525 Cortesia Way
- 35515 Bains Ave
- 73523 Travers St

