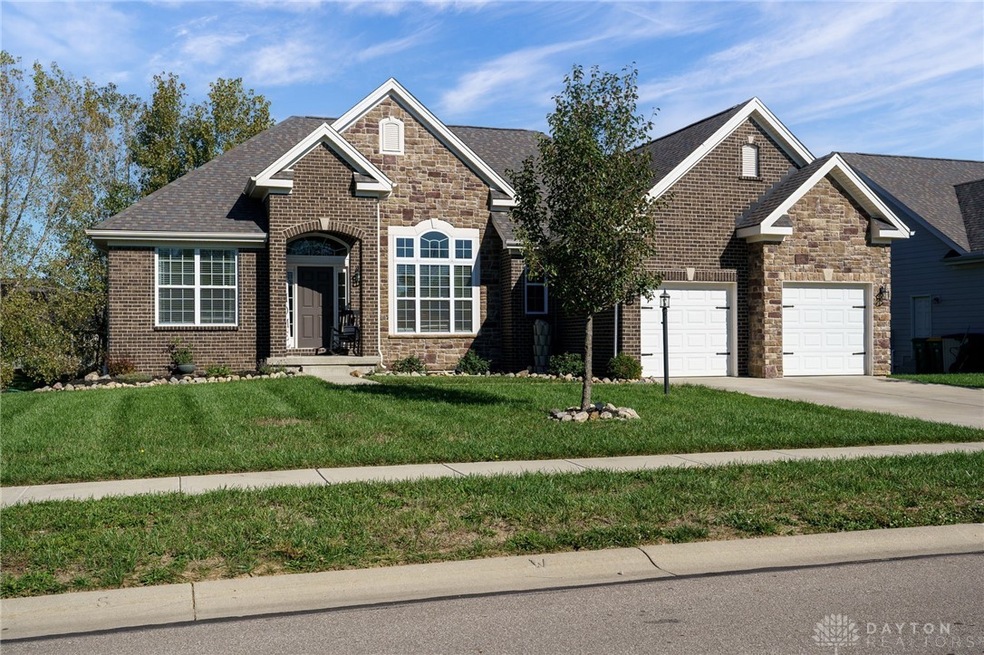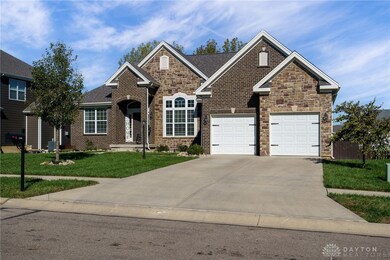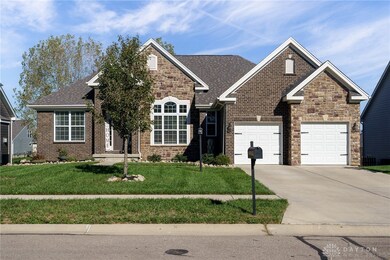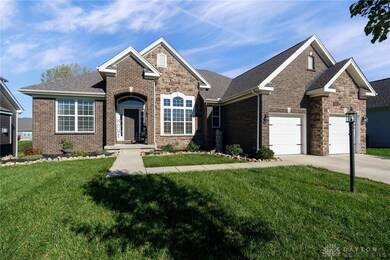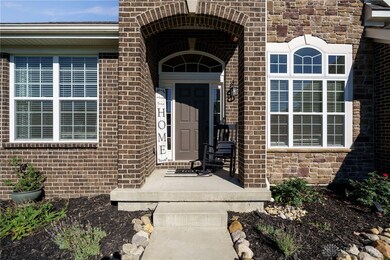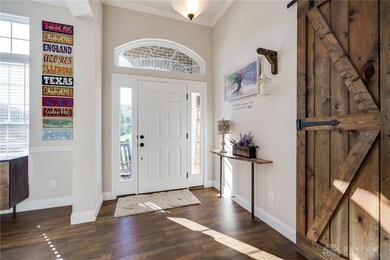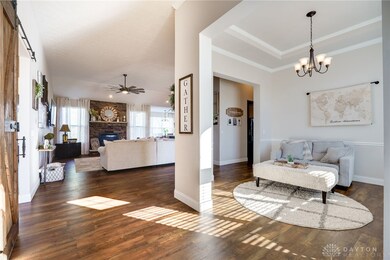
3596 Catalpa View Way Bellbrook, OH 45305
Highlights
- Deck
- Granite Countertops
- Kitchen Island
- Bell Creek Intermediate School Rated A-
- Bathroom on Main Level
- Central Air
About This Home
As of December 2024This one is a stunner! Built by Inverness, this home is nestled in Sugarcreek Township with 4 bedrooms, 2 baths, open floor plan and ample natural light! Upgraded laminate flooring spans the main floor. The gorgeous stone fireplace immediately catches your eye upon entry. The spacious eat-in kitchen has upgraded cabinetry, stainless steel appliances, a gas cooktop, farmhouse sink and granite countertops. Enjoy the fully fenced back yard from the deck off the kitchen dining area. Formal dining space is currently being used as a sitting area. Adjacent to the kitchen, the primary suite boasts a custom ship lap wall, bathroom with separate shower and soaking tub, and a large walk-in closet. Located on the opposite side of the home are the second full bathroom and two additional bedrooms. The partially finished, walk-out basement houses a versatile recreational space, the fourth bedroom, rough-in for a third bathroom, and an unfinished storage area. The unfinished storage space already has an egress window and could accommodate adding a 5th bedroom if desired. Conveniently located near Bellbrook-Sugarcreek Schools, Shopping and Restaurants. Schedule your showing today!
Last Agent to Sell the Property
Red 1 Realty Brokerage Phone: (937) 689-6134 License #2017001295 Listed on: 10/09/2024

Home Details
Home Type
- Single Family
Est. Annual Taxes
- $8,141
Year Built
- 2018
Lot Details
- 9,104 Sq Ft Lot
- Lot Dimensions are 70x130
- Fenced
HOA Fees
- $40 Monthly HOA Fees
Parking
- 2 Car Garage
Home Design
- Brick Exterior Construction
- Frame Construction
- Stone
Interior Spaces
- 2,818 Sq Ft Home
- 1-Story Property
- Gas Fireplace
- Basement
Kitchen
- Cooktop
- Dishwasher
- Kitchen Island
- Granite Countertops
Bedrooms and Bathrooms
- 4 Bedrooms
- Bathroom on Main Level
- 2 Full Bathrooms
Outdoor Features
- Deck
Utilities
- Central Air
- Heating System Uses Natural Gas
Community Details
- Landings/Sugarcreek Sec 3 Subdivision
Listing and Financial Details
- Assessor Parcel Number L32000100120034100
Ownership History
Purchase Details
Home Financials for this Owner
Home Financials are based on the most recent Mortgage that was taken out on this home.Purchase Details
Home Financials for this Owner
Home Financials are based on the most recent Mortgage that was taken out on this home.Similar Homes in Bellbrook, OH
Home Values in the Area
Average Home Value in this Area
Purchase History
| Date | Type | Sale Price | Title Company |
|---|---|---|---|
| Warranty Deed | $540,000 | None Listed On Document | |
| Warranty Deed | $395,400 | None Available |
Mortgage History
| Date | Status | Loan Amount | Loan Type |
|---|---|---|---|
| Open | $135,000 | New Conventional | |
| Open | $493,000 | New Conventional | |
| Previous Owner | $389,574 | VA | |
| Previous Owner | $394,509 | VA | |
| Previous Owner | $395,355 | VA |
Property History
| Date | Event | Price | Change | Sq Ft Price |
|---|---|---|---|---|
| 12/16/2024 12/16/24 | Sold | $540,000 | -0.9% | $192 / Sq Ft |
| 11/20/2024 11/20/24 | Pending | -- | -- | -- |
| 11/17/2024 11/17/24 | Price Changed | $545,000 | -0.9% | $193 / Sq Ft |
| 11/01/2024 11/01/24 | Price Changed | $550,000 | -0.9% | $195 / Sq Ft |
| 10/23/2024 10/23/24 | Price Changed | $555,000 | -0.9% | $197 / Sq Ft |
| 10/19/2024 10/19/24 | Price Changed | $560,000 | -0.9% | $199 / Sq Ft |
| 10/09/2024 10/09/24 | For Sale | $565,000 | -- | $200 / Sq Ft |
Tax History Compared to Growth
Tax History
| Year | Tax Paid | Tax Assessment Tax Assessment Total Assessment is a certain percentage of the fair market value that is determined by local assessors to be the total taxable value of land and additions on the property. | Land | Improvement |
|---|---|---|---|---|
| 2024 | $8,141 | $140,530 | $19,110 | $121,420 |
| 2023 | $7,754 | $140,530 | $19,110 | $121,420 |
| 2022 | $7,701 | $116,140 | $19,110 | $97,030 |
| 2021 | $7,150 | $106,630 | $19,110 | $87,520 |
| 2020 | $6,678 | $106,630 | $19,110 | $87,520 |
| 2019 | $6,690 | $15,290 | $15,290 | $0 |
| 2018 | $1,070 | $0 | $0 | $0 |
| 2017 | $0 | $0 | $0 | $0 |
| 2016 | $0 | $0 | $0 | $0 |
Agents Affiliated with this Home
-

Seller's Agent in 2024
Jenny Edwards
Red 1 Realty
(937) 321-4975
1 in this area
42 Total Sales
-

Buyer's Agent in 2024
Barbara Ganschow
Irongate Inc.
(937) 469-1595
1 in this area
27 Total Sales
Map
Source: Dayton REALTORS®
MLS Number: 921450
APN: L32-0001-0012-0-0341-00
- 3515 Catalpa View Way
- 1806 Sugar Maple Place
- 1641 Red Oak Dr
- 3600 Magnolia Trace Dr
- 262 Upper Hillside Dr
- 204 Belair Cir
- 189 Belair Cir
- 2741 Golden Leaf Dr Unit 18-203
- 1442 Timshel St
- 65 S Main St
- 3652 E Salinas Cir
- 1656 Fox Trail
- 2088 Dane Ln
- 3243 Seton Hill Dr
- 1370 Soaring Heights Dr
- 2007 Amberwood Ct
- 2047 Wentworth Village Dr Unit 2047
- 1359 Soaring Heights Dr
- 3791 Coffeat Dr
- 2154 Marcia Dr
