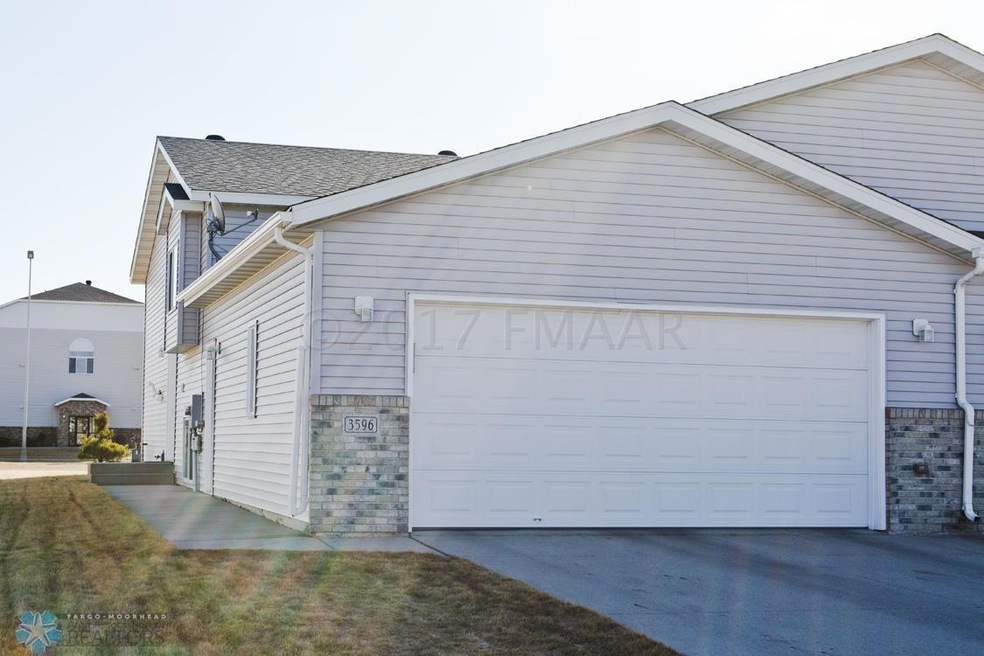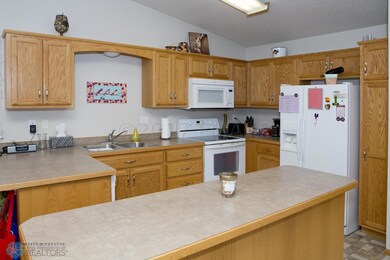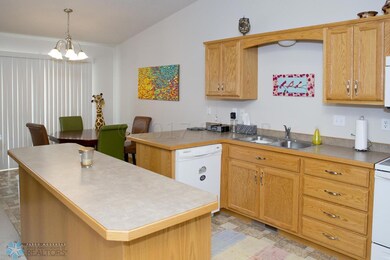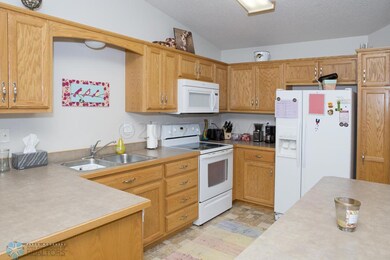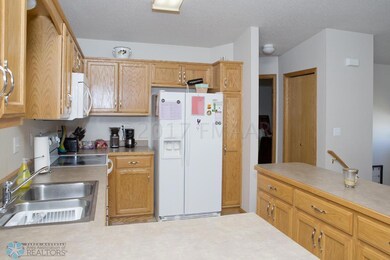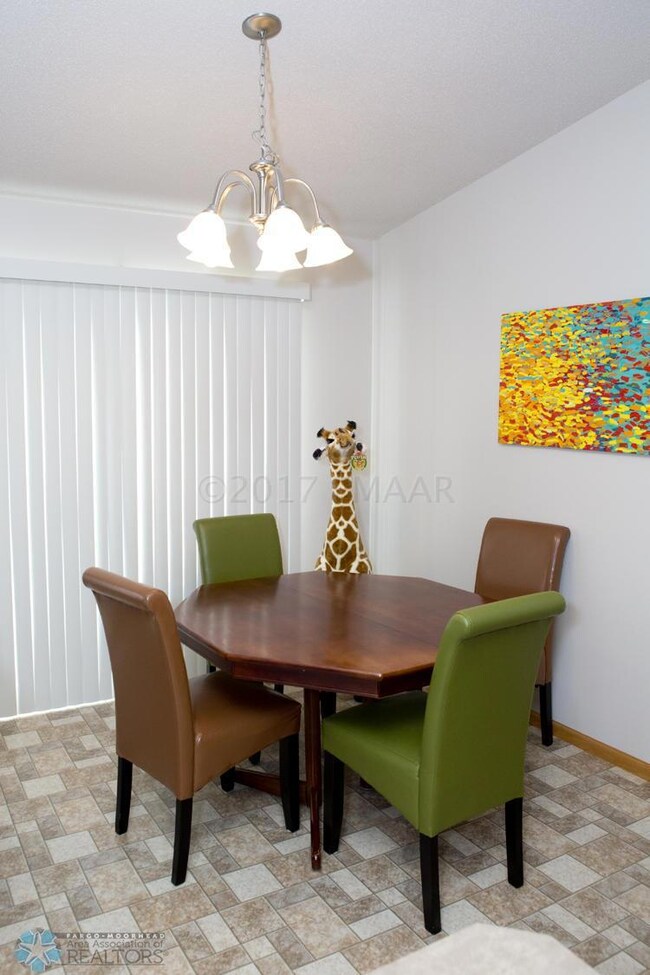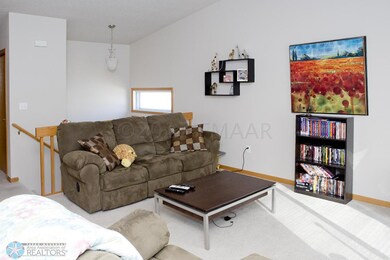
3596 Harrison St S Fargo, ND 58104
Pointe West NeighborhoodEstimated Value: $279,000 - $292,122
3
Beds
2
Baths
1,686
Sq Ft
$169/Sq Ft
Est. Value
Highlights
- Deck
- No HOA
- Patio
- Discovery Middle School Rated A-
- 2 Car Attached Garage
- Living Room
About This Home
As of May 2017Great 3 bed 2 bath twin home in a well desired location! Open kitchen,wood deck, hollywood bath.
Home Details
Home Type
- Single Family
Est. Annual Taxes
- $2,724
Year Built
- Built in 2004
Lot Details
- 6,502
Parking
- 2 Car Attached Garage
Home Design
- Bi-Level Home
Interior Spaces
- Living Room
- Basement
Kitchen
- Range
- Microwave
- Dishwasher
Bedrooms and Bathrooms
- 3 Bedrooms
Laundry
- Dryer
- Washer
Outdoor Features
- Deck
- Patio
Additional Features
- 6,502 Sq Ft Lot
- Forced Air Heating and Cooling System
Community Details
- No Home Owners Association
- Pointe West Subdivision
Listing and Financial Details
- Assessor Parcel Number 01695000023000
Ownership History
Date
Name
Owned For
Owner Type
Purchase Details
Listed on
Mar 21, 2017
Closed on
May 15, 2017
Sold by
Evanson Timothy S
Bought by
Hoagland James M
Seller's Agent
Steven Hicks
Town & Country Realty
Buyer's Agent
Member Non
NON MEMBER FILE
List Price
$176,000
Sold Price
$176,000
Total Days on Market
24
Current Estimated Value
Home Financials for this Owner
Home Financials are based on the most recent Mortgage that was taken out on this home.
Estimated Appreciation
$109,561
Avg. Annual Appreciation
5.78%
Original Mortgage
$174,000
Outstanding Balance
$147,243
Interest Rate
4.14%
Mortgage Type
Purchase Money Mortgage
Estimated Equity
$128,723
Create a Home Valuation Report for This Property
The Home Valuation Report is an in-depth analysis detailing your home's value as well as a comparison with similar homes in the area
Similar Homes in Fargo, ND
Home Values in the Area
Average Home Value in this Area
Purchase History
| Date | Buyer | Sale Price | Title Company |
|---|---|---|---|
| Hoagland James M | $176,000 | Title Co |
Source: Public Records
Mortgage History
| Date | Status | Borrower | Loan Amount |
|---|---|---|---|
| Open | Hoagland James M | $174,000 | |
| Previous Owner | Evanson Timothy S | $95,000 |
Source: Public Records
Property History
| Date | Event | Price | Change | Sq Ft Price |
|---|---|---|---|---|
| 05/15/2017 05/15/17 | Sold | -- | -- | -- |
| 04/15/2017 04/15/17 | Pending | -- | -- | -- |
| 03/21/2017 03/21/17 | For Sale | $176,000 | -- | $104 / Sq Ft |
Source: NorthstarMLS
Tax History Compared to Growth
Tax History
| Year | Tax Paid | Tax Assessment Tax Assessment Total Assessment is a certain percentage of the fair market value that is determined by local assessors to be the total taxable value of land and additions on the property. | Land | Improvement |
|---|---|---|---|---|
| 2024 | $3,188 | $118,100 | $24,650 | $93,450 |
| 2023 | $2,744 | $102,600 | $21,200 | $81,400 |
| 2022 | $2,688 | $98,650 | $21,200 | $77,450 |
| 2021 | $2,411 | $89,700 | $21,200 | $68,500 |
| 2020 | $2,397 | $89,700 | $21,200 | $68,500 |
| 2019 | $2,400 | $89,700 | $13,250 | $76,450 |
| 2018 | $2,633 | $89,700 | $13,250 | $76,450 |
| 2017 | $2,319 | $88,850 | $13,300 | $75,550 |
| 2016 | $2,724 | $77,250 | $13,300 | $63,950 |
| 2015 | $2,910 | $77,250 | $9,050 | $68,200 |
| 2014 | $2,664 | $63,450 | $9,050 | $54,400 |
| 2013 | $2,589 | $60,450 | $9,050 | $51,400 |
Source: Public Records
Agents Affiliated with this Home
-
Steven Hicks
S
Seller's Agent in 2017
Steven Hicks
Town & Country Realty
(701) 793-7286
63 Total Sales
-
M
Buyer's Agent in 2017
Member Non
NON MEMBER FILE
Map
Source: NorthstarMLS
MLS Number: 7389305
APN: 01-6950-00023-000
Nearby Homes
- 3596 Harrison St S
- 3590 Harrison St S
- 3598 Harrison St S
- 3588 Harrison St S
- 3580 Harrison St S
- 3578 Harrison St S
- 3595 Harrison St S
- 3610 Harrison St S
- 3570 Harrison St S
- 3593 Harrison St S
- 3585 Harrison St S
- 3583 Harrison St S
- 3605 Harrison St S
- 3620 Harrison St S
- 3575 Harrison St S
- 3562 Harrison St S
- 3607 Harrison St S
- 3622 Harrison St S
- 3609 Harrison St S
- 3590 Polk St S
