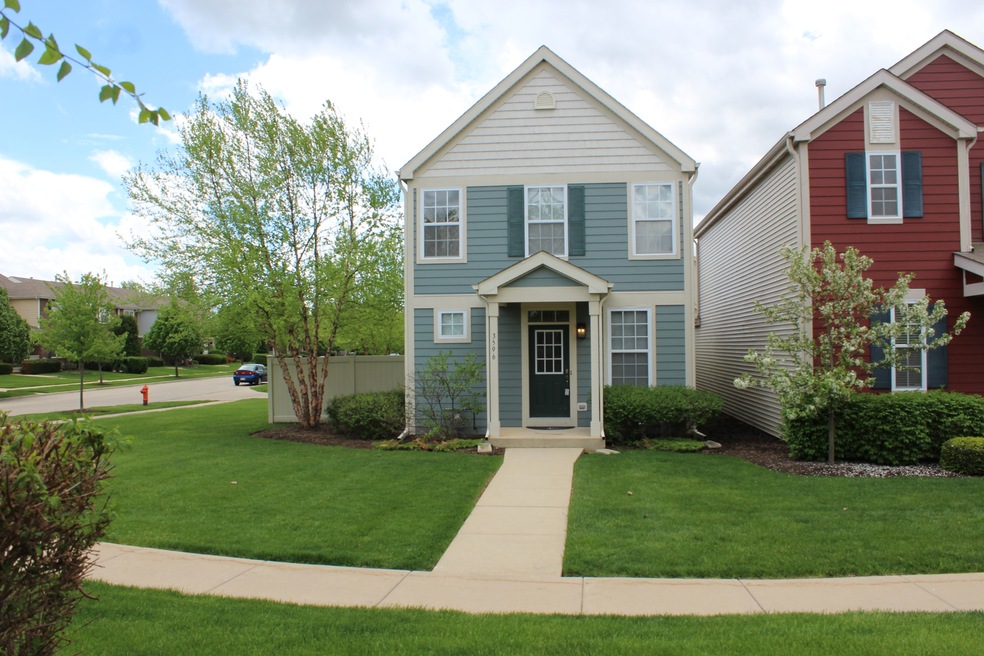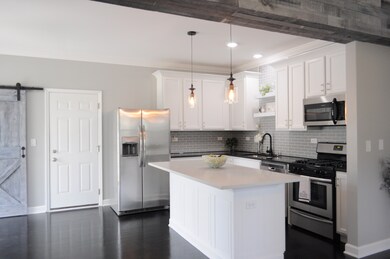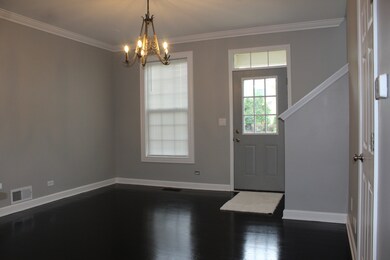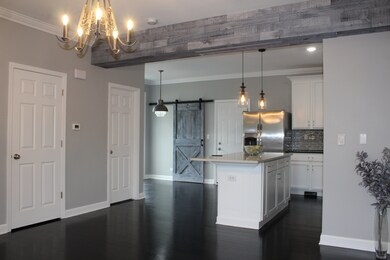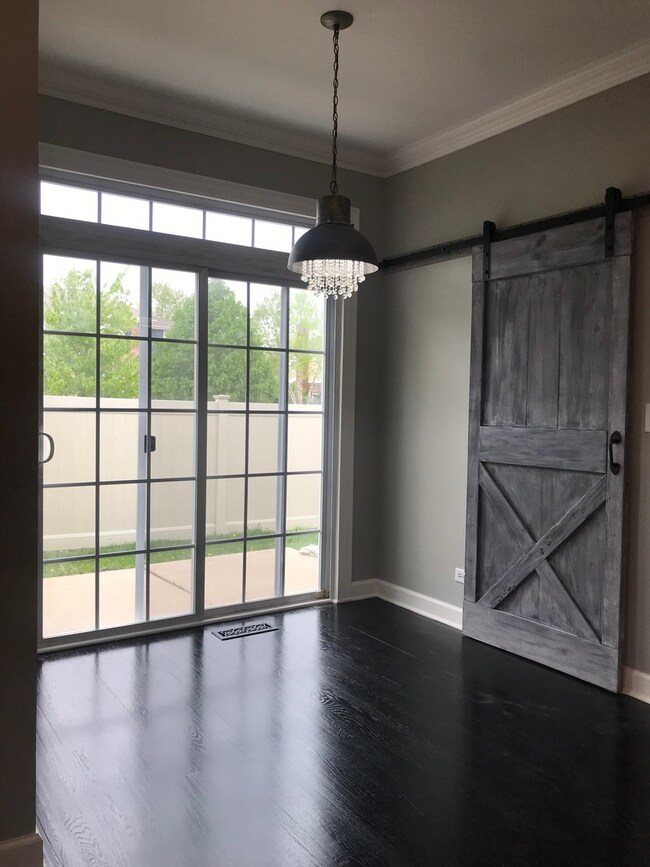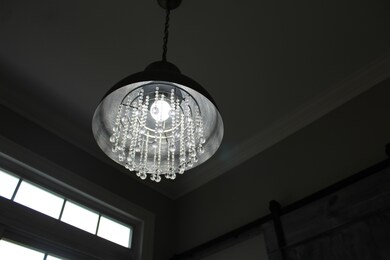
Estimated Value: $289,000 - $324,000
Highlights
- Wood Flooring
- Corner Lot
- Fenced Yard
- Howard B. Thomas Grade School Rated 9+
- Walk-In Pantry
- Attached Garage
About This Home
As of July 2019This remodeled home is move-in ready! All of the kitchen appliances are new. The addition of the island provides you with extra storage space and is perfect for entertaining your guests! The open concept creates a family friendly environment. The custom built, pantry barn door and wooden beam add farmhouse charm to this modern home! The light fixtures throughout accent it beautifully. The entire first level has hardwood flooring and there is new carpeting on the upper level and in the basement. The house has a 2 car garage and the driveway accommodates two more vehicles. Located in a desirable neighborhood, on a corner lot, giving you more front yard space. Enjoy the privacy of a fenced backyard or go to the park down the street and play on the tennis court. In the highly ranked school district of 301. Come and see your future home!
Last Agent to Sell the Property
RE/MAX Suburban License #475172016 Listed on: 05/20/2019

Home Details
Home Type
- Single Family
Est. Annual Taxes
- $5,797
Year Built
- 2011
Lot Details
- Fenced Yard
- Corner Lot
HOA Fees
- $125 per month
Parking
- Attached Garage
- Parking Available
- Garage Transmitter
- Driveway
- Parking Space is Owned
- Garage Is Owned
Home Design
- Slab Foundation
- Asphalt Shingled Roof
- Vinyl Siding
- Cedar
Kitchen
- Walk-In Pantry
- Oven or Range
- Microwave
- Dishwasher
- Kitchen Island
Bedrooms and Bathrooms
- Walk-In Closet
- Soaking Tub
Utilities
- Central Air
- Heating System Uses Gas
Additional Features
- Wood Flooring
- Laundry on upper level
- Basement Fills Entire Space Under The House
- Patio
Listing and Financial Details
- Homeowner Tax Exemptions
Ownership History
Purchase Details
Home Financials for this Owner
Home Financials are based on the most recent Mortgage that was taken out on this home.Purchase Details
Purchase Details
Home Financials for this Owner
Home Financials are based on the most recent Mortgage that was taken out on this home.Similar Homes in Elgin, IL
Home Values in the Area
Average Home Value in this Area
Purchase History
| Date | Buyer | Sale Price | Title Company |
|---|---|---|---|
| Majeski Nicholas | $208,000 | Fidelity National Title | |
| Vargas Yanely | $142,000 | None Available | |
| Martin Rebecca | $162,500 | Chicago Title Insurance Co |
Mortgage History
| Date | Status | Borrower | Loan Amount |
|---|---|---|---|
| Open | Majeski Nicholas | $197,000 | |
| Closed | Majeski Nicholas | $197,600 | |
| Previous Owner | Martin Rebecca | $142,850 |
Property History
| Date | Event | Price | Change | Sq Ft Price |
|---|---|---|---|---|
| 07/26/2019 07/26/19 | Sold | $208,000 | -3.3% | $139 / Sq Ft |
| 06/10/2019 06/10/19 | Pending | -- | -- | -- |
| 05/20/2019 05/20/19 | For Sale | $215,000 | -- | $143 / Sq Ft |
Tax History Compared to Growth
Tax History
| Year | Tax Paid | Tax Assessment Tax Assessment Total Assessment is a certain percentage of the fair market value that is determined by local assessors to be the total taxable value of land and additions on the property. | Land | Improvement |
|---|---|---|---|---|
| 2023 | $5,797 | $69,800 | $24,358 | $45,442 |
| 2022 | $5,523 | $63,645 | $22,210 | $41,435 |
| 2021 | $5,322 | $59,504 | $20,765 | $38,739 |
| 2020 | $5,154 | $56,805 | $19,823 | $36,982 |
| 2019 | $4,984 | $54,111 | $18,883 | $35,228 |
| 2018 | $5,586 | $59,329 | $17,789 | $41,540 |
| 2017 | $5,362 | $56,087 | $16,817 | $39,270 |
| 2016 | $5,322 | $52,034 | $15,602 | $36,432 |
| 2015 | -- | $47,694 | $14,301 | $33,393 |
| 2014 | -- | $44,310 | $13,624 | $30,686 |
Agents Affiliated with this Home
-
Irving Castro

Seller's Agent in 2019
Irving Castro
RE/MAX Suburban
(847) 284-9393
47 Total Sales
-
David Gust

Buyer's Agent in 2019
David Gust
Century 21 Gust Realty
(630) 926-8328
227 Total Sales
Map
Source: Midwest Real Estate Data (MRED)
MLS Number: MRD10386572
APN: 06-18-255-082
- 3601 Daisy Ln
- 3640 Daisy Ln
- 128 Hedgerow Dr
- 166 Morning Glory Way
- 3362 Cameron Dr Unit 154
- 3330 Cameron Dr Unit 171
- 173 Hibiscus Ln
- 3056 Seekonk Ave
- 319 Snowdrop Ln
- 317 Snowdrop Ln
- 260 Snowdrop Ln
- 271 Snowdrop Ln
- 258 Snowdrop Ln
- 277 Snowdrop Ln
- 262 Snowdrop Ln
- 3808 Honeysuckle Ln
- 3116 Taunton St
- Lot 255 Marigold Dr
- Lot 264 Marigold Dr
- Lot 266 Marigold Dr
- 3596 Hyde Park Ct
- 3598 Hyde Park Ct
- 3600 Hyde Park Ct
- 3602 Hyde Park Ct
- 3604 Hyde Park Ct
- 3601 Hyde Park Ct
- 3603 Hyde Park Ct
- 3605 Hyde Park Ct
- 3606 Hyde Park Ct
- 3607 Hyde Park Ct
- 3609 Hyde Park Ct
- 3605 Daisy Ln
- 3603 Daisy Ln
- 3611 Hyde Park Ct
- 3607 Daisy Ln
- 223 Garden Dr
- 221 Garden Dr
- 221 Garden Dr
- 3610 Hyde Park Ct
- 3609 Daisy Ln
