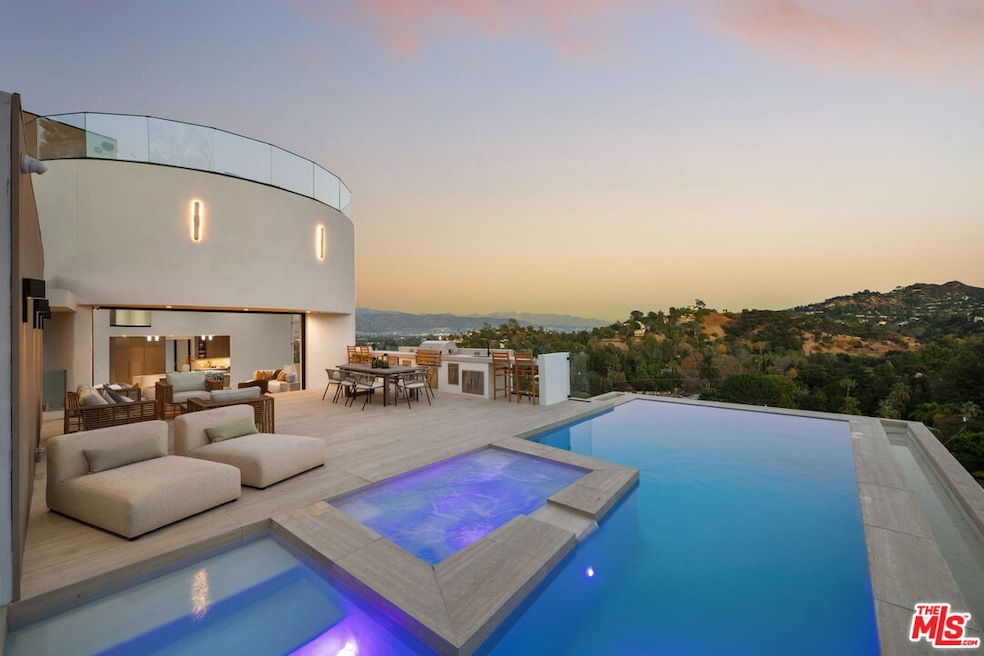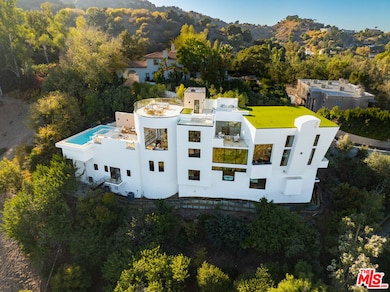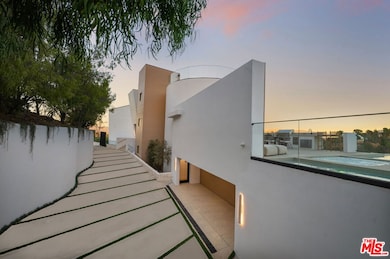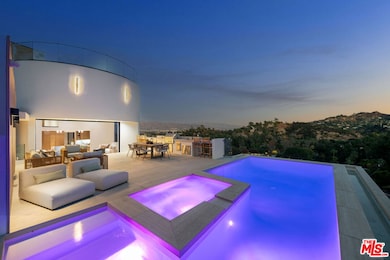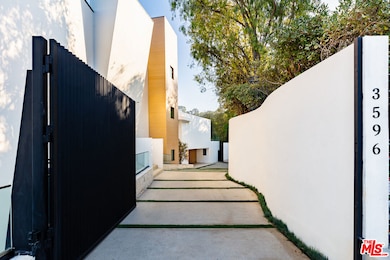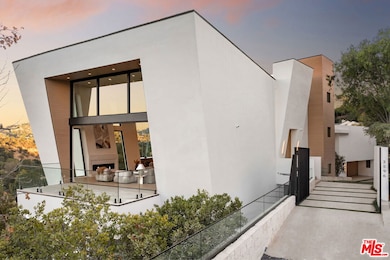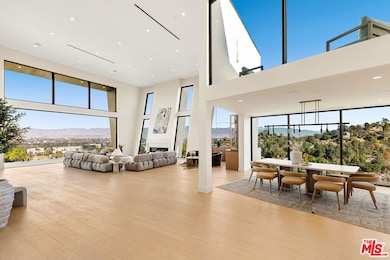3596 Woodhill Canyon Rd Studio City, CA 91604
Highlights
- Newly Remodeled
- Heated In Ground Pool
- 0.6 Acre Lot
- North Hollywood Senior High School Rated A
- City View
- Contemporary Architecture
About This Home
This property is available for short-term and long-term rentals, each with its respective pricing options. It is fully furnished, decorated, and equipped with hotel-like essentials and amenities. With our concierge team available to assist 24/7, this home rental offers a five-star hospitality experience, whether you are staying for a few days, a month, or a year.Perched high above Studio City's coveted Silver Triangle, this architectural masterpieces behind double gates for ultimate privacy offers an incomparable blend of art, design, and natural beauty. Conceived by visionaries Michael Pearce and David Kellen, the residence is perfectly positioned to capture sweeping 360-degree jetliner views that span the entire Valley, shimmering city lights, and the endless horizon.Every moment in this home reveals a new perspective: the sun rising over the mountains, golden sunsets washing over the hills, and the sparkling reflection from the infinity-edge pool that appears to spill directly into the sky.Inside, walls of glass slide away to erase boundaries between indoor and outdoor living, filling the home with natural light and panoramic vistas from nearly every room. Soaring ceilings and a dramatic sculptural fireplace create a gallery-like ambiance, while the **custom kitchencrafted in oak and exquisite quartzite**serves as both a functional workspace and a piece of art in itself.The primary suite is a private sanctuary designed to rival a world-class retreat. Enclosed in glass and framed by endless views, it features luxurious marble finishes, dual rainfall showers, a dry sauna, a Miele coffee bar, and a spa-inspired layout that allows you to wake up and unwind to nature's masterpiece.Thoughtful architectural lines, curated materials, and seamless transitions define every space. This is not simply a home it is an immersive experience that elevates daily living and captures the very soul of California luxury.
Home Details
Home Type
- Single Family
Est. Annual Taxes
- $20,228
Year Built
- Built in 1994 | Newly Remodeled
Lot Details
- 0.6 Acre Lot
- Property is zoned LARE15
Property Views
- City
- Hills
- Pool
Home Design
- Contemporary Architecture
Interior Spaces
- 5,873 Sq Ft Home
- 3-Story Property
- Living Room with Fireplace
- Bonus Room
- Wood Flooring
- Alarm System
Kitchen
- Oven or Range
- Microwave
- Ice Maker
- Dishwasher
Bedrooms and Bathrooms
- 4 Bedrooms
- 5 Full Bathrooms
Laundry
- Laundry in unit
- Dryer
- Washer
Parking
- 2 Car Garage
- Driveway
Pool
- Heated In Ground Pool
- Heated Spa
- In Ground Spa
Additional Features
- Outdoor Grill
- Central Heating and Cooling System
Listing and Financial Details
- Security Deposit $48,000
- 12 Month Lease Term
- Assessor Parcel Number 2376-016-021
Community Details
Overview
- Association fees include alarm system
Pet Policy
- Call for details about the types of pets allowed
Map
Source: The MLS
MLS Number: 25620877
APN: 2376-016-021
- 12085 Mound View Place
- 3501 Laurel Canyon Blvd
- 3544 Laurel Canyon Blvd
- 3536 Laurel Canyon Blvd
- 12030 Pacoima Ct
- 12139 Hollyglen Place
- 3631 Buena Park Dr
- 3405 Fryman Rd
- 11818 Laurel Hills Rd
- 12236 Laurel Terrace Dr
- 12117 Maxwellton Rd
- 12100 Hillslope St
- 3896 Carpenter Ave
- 12264 Laurel Terrace Dr
- 11747 Canton Place
- 3670 Buena Park Dr
- 12480 Viewcrest Rd
- 3369 Fryman Place
- 3622 Roberts View Place
- 12004 Briarvale Ln
- 12060 Laurel Terrace Dr
- 3627 Woodhill Canyon Rd
- 12030 Viewcrest Rd
- 12030 Ryngler Rd
- 11764 Laurelcrest Dr
- 3326 Fryman Rd
- 3630 Roberts View Place
- 11836 Laurelwood Dr
- 11720 Laurelcrest Dr
- 11851 Laurelwood Dr Unit 112
- 11851 Laurelwood Dr Unit 102
- 11940 Laurelwood Dr
- 12207 Cantura St
- 11815 Laurelwood Dr Unit 17
- 11930 Briarvale Ln
- 3641 Sunswept Dr
- 11971 Lockridge Rd
- 3617 Sunswept Dr
- 3254 Oakdell Rd
- 3624 Avenida Del Sol
