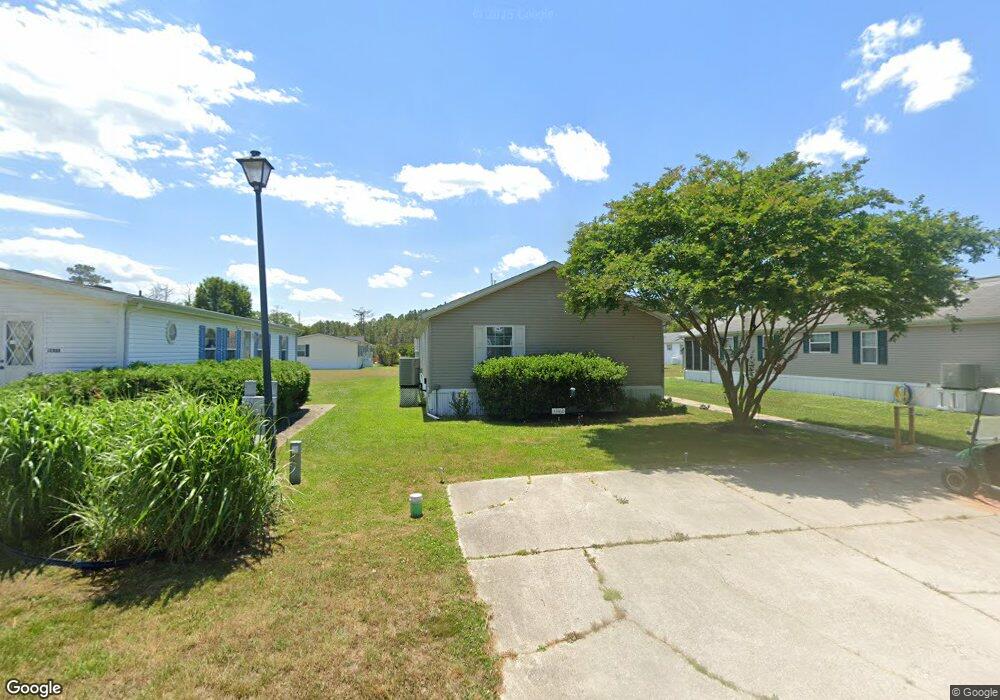35960 Jake Dr Rehoboth Beach, DE 19971
3
Beds
2
Baths
1,556
Sq Ft
6,970
Sq Ft Lot
About This Home
This home is located at 35960 Jake Dr, Rehoboth Beach, DE 19971. 35960 Jake Dr is a home located in Sussex County with nearby schools including Rehoboth Elementary School, Mariner Middle School, and Cape Henlopen High School.
Create a Home Valuation Report for This Property
The Home Valuation Report is an in-depth analysis detailing your home's value as well as a comparison with similar homes in the area
Home Values in the Area
Average Home Value in this Area
Tax History Compared to Growth
Map
Nearby Homes
- 35960 Jake Dr Unit 26
- 35930 Dutch Dr Unit DD-01
- 35971 Jake Dr
- 21251 K St Unit 38492
- 21541 Cattail Dr
- 21539 Cattail Dr
- 21237 K St Unit K-35
- 21537 Cattail Dr
- 21535 Cattail Dr
- 21250 G St Unit G-19
- 21530 Cattail Dr Unit 118
- 21530 Cattail Dr
- 21530 Cattail Dr Unit 116
- 21527 Cattail Dr
- 21527 Cattail Dr Unit 102
- 21223 N St Unit N-20
- 21691 D St Unit D-52
- 21522 Cattail Dr Unit 121
- 21522 Cattail Dr
- The Walker Plan at Cattail Villas - Townhomes
- 35960 Jake Dr Unit 49799
- 35956 Jake Dr Unit 50005
- 35956 Jake Dr
- 35972 Jake Dr
- 35972 Jake Dr Unit 48817
- 35972 Jake Dr
- 35948 Jake Dr
- 35948 Jake Dr Unit 47931
- 35947 Dutch Dr Unit 49022
- 35947 Dutch Dr
- 35947 Dutch Dr Unit DD-20
- 35935 Dutch Dr Unit 49489
- 35935 Dutch Dr
- 35965 Jake Dr Unit 50726
- 35941 Dutch Dr Unit 47666
- 35953 Jake Dr Unit 50786
- 35978 Jake Dr Unit 48874
- 35971 Jake Dr Unit 50346
- 35953 Dutch Dr Unit 47748
- 35929 Dutch Dr Unit 47930
