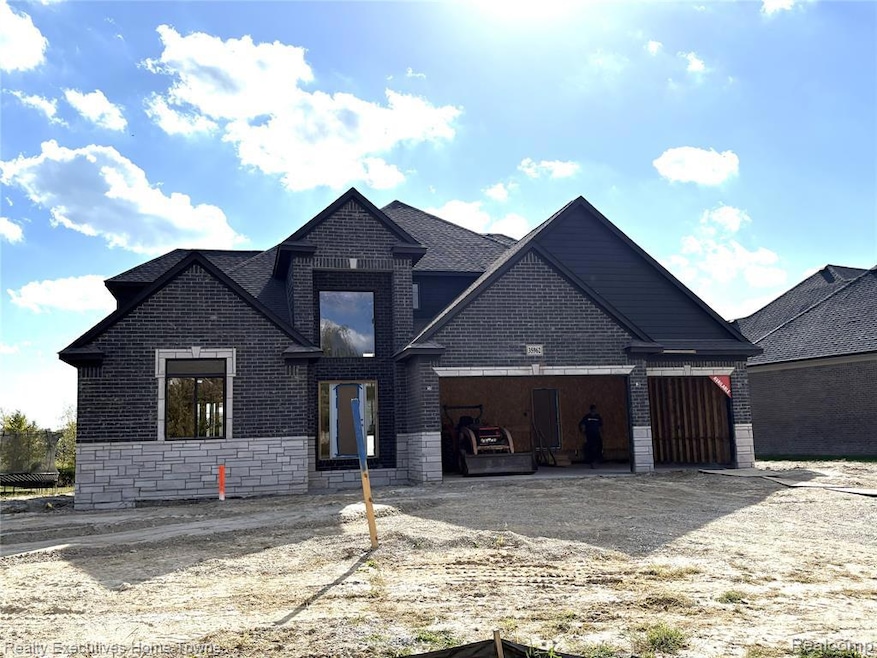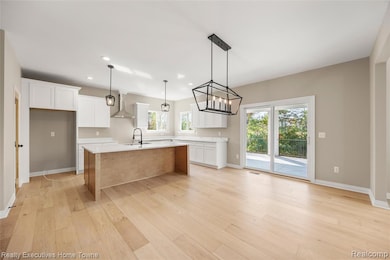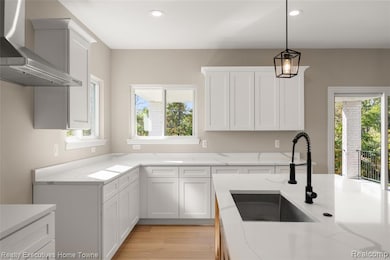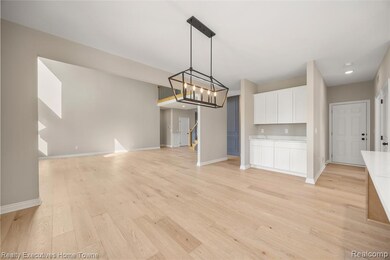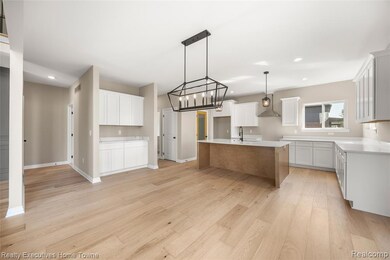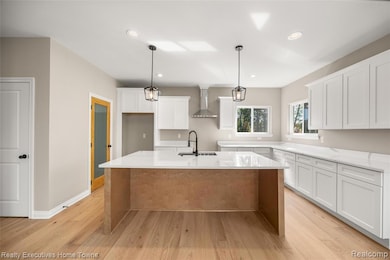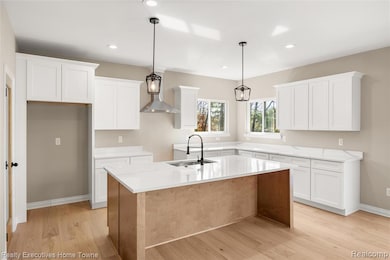35962 Cascade Dr Unit 103 New Baltimore, MI 48047
Estimated payment $3,487/month
Highlights
- Ground Level Unit
- Walk-In Pantry
- Forced Air Heating and Cooling System
- Covered Patio or Porch
- 3 Car Attached Garage
- Ceiling Fan
About This Home
UNDER CONSTRUCTION - Welcome to your beautiful new 2900 sq. ft. "Daniella II" split-level home with a first-floor master suite and a stunning brick and concrete lanai in the highly sought-after Windridge Estates of New Baltimore, MI! This stunning home boasts 4 spacious bedrooms, 2 1/2 baths, and a dedicated study with French doors. Step inside and be greeted by the elegant, two-story foyer that opens up to the spacious great room, perfect for entertaining guests. The gourmet kitchen features granite countertops, a large center island, and a walk-in pantry, making meal preparation a breeze. Retreat to your luxurious first-floor master suite, complete with a spa-like en suite bathroom and walk-in closet. Upstairs, you'll find three additional bedrooms and a full bathroom, providing ample space for family and guests. The dedicated study with French doors provides the perfect space for working from home, homeschooling, or a quiet retreat for reading or studying. Step outside to your beautiful brick and concrete lanai, perfect for relaxing and entertaining. Located in the highly desirable Windridge Estates community, this home is just minutes away from shopping, dining, and entertainment. Enjoy all the outdoor activities that Lake St. Clair has to offer, including boating, fishing, and water sports. Don't miss out on the opportunity to own this stunning new construction split-level home with a beautiful brick and concrete lanai in one of the most sought-after neighborhoods in New Baltimore. Start living your dream! STILL TIME TO CHOOSE SOME FINISHES. *** INTERIOR PICTURES OF PREVIOUSLY BUILT HOME***
Home Details
Home Type
- Single Family
Est. Annual Taxes
Year Built
- Built in 2025
Lot Details
- 0.33 Acre Lot
- Lot Dimensions are 95x150
HOA Fees
- $17 Monthly HOA Fees
Parking
- 3 Car Attached Garage
Home Design
- Brick Exterior Construction
- Poured Concrete
- Asphalt Roof
- Stone Siding
Interior Spaces
- 2,965 Sq Ft Home
- 2-Story Property
- Ceiling Fan
- Gas Fireplace
- Great Room with Fireplace
- Walk-In Pantry
- Unfinished Basement
Bedrooms and Bathrooms
- 4 Bedrooms
Outdoor Features
- Covered Patio or Porch
- Exterior Lighting
Location
- Ground Level Unit
Utilities
- Forced Air Heating and Cooling System
- Heating System Uses Natural Gas
- Natural Gas Water Heater
Listing and Financial Details
- Assessor Parcel Number 0912255019
Community Details
Overview
- Jbcpropertymanagement.Com Association, Phone Number (586) 254-3000
- Windridge Estates Sub Subdivision
Amenities
- Laundry Facilities
Map
Home Values in the Area
Average Home Value in this Area
Tax History
| Year | Tax Paid | Tax Assessment Tax Assessment Total Assessment is a certain percentage of the fair market value that is determined by local assessors to be the total taxable value of land and additions on the property. | Land | Improvement |
|---|---|---|---|---|
| 2025 | $1,158 | $19,000 | $0 | $0 |
| 2024 | $1,010 | $19,000 | $0 | $0 |
| 2023 | $1,000 | $19,000 | $0 | $0 |
| 2022 | $1,126 | $15,800 | $0 | $0 |
| 2021 | $1,312 | $15,600 | $0 | $0 |
| 2020 | $1,025 | $9,400 | $0 | $0 |
| 2019 | $1,144 | $9,400 | $0 | $0 |
| 2018 | $1,152 | $7,000 | $0 | $0 |
| 2017 | $1,167 | $7,000 | $0 | $0 |
| 2016 | $1,081 | $7,000 | $0 | $0 |
| 2015 | -- | $7,000 | $0 | $0 |
| 2014 | -- | $7,000 | $0 | $0 |
Property History
| Date | Event | Price | List to Sale | Price per Sq Ft |
|---|---|---|---|---|
| 08/01/2025 08/01/25 | For Sale | $639,900 | -- | $216 / Sq Ft |
Purchase History
| Date | Type | Sale Price | Title Company |
|---|---|---|---|
| Sheriffs Deed | $3,265,887 | None Available |
Source: Realcomp
MLS Number: 20251020615
APN: 06-09-12-255-019
- 54161 Carrigan Dr Unit 106
- 54261 Cascade Ct Unit 96
- 35955 Glenville Dr Unit 187
- 35873 Glenville Dr Unit 182
- 35925 Windridge Dr Unit 82
- 35990 Windridge Dr Unit 113
- 35795 Addison Dr Unit 177
- 35736 Addison Dr Unit VAC
- Wexford Ranch Plan at Windridge Estates
- The Wesley Ranch Plan at Windridge Estates
- The Newberry Split Level Plan at Windridge Estates
- Bingham Colonial Plan at Windridge Estates
- The Magnolia Colonial Plan at Windridge Estates
- at Windridge Estates
- The Hampton Colonial Plan at Windridge Estates
- Mistwood Colonial Plan at Windridge Estates
- 35704 Addison Dr
- 35689 Windridge Dr Unit 143
- 35603 Addison Dr Unit 166
- 35542 Addison Dr
- 36829 Alfred St
- 51897 Huntley Ave Unit ID1032329P
- 51136 Taylor St
- 35721 Alfred St Unit 3
- 38010 Main Street Unit 2 Beach Unit 2
- 35711 Alfred St Unit 1
- 9270 Windjammer Dr
- 50631 Jefferson Ave
- 50679-50717 Jefferson Ave
- 8027 Harbour Dr
- 51174 Johns Dr
- 32952 Antrim Dr
- 10240 Dixie M-29 Roads
- 50790 Redwood Dr
- 31601 Gabby Ct
- 49644 Nautical Dr
- 31260 23 Mile Rd
- 48879 Callens Rd
- 29909 Flushing Dr
- 52491 Potomac Ct
