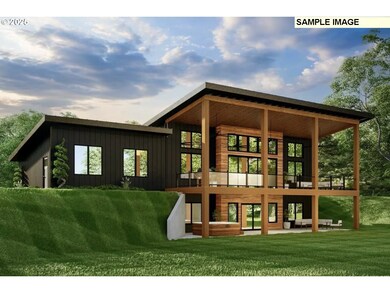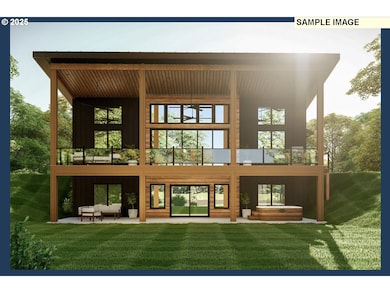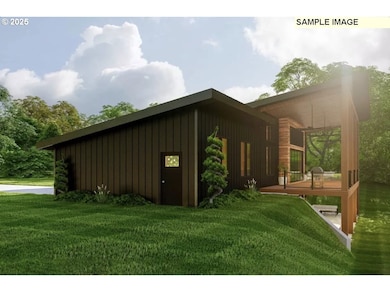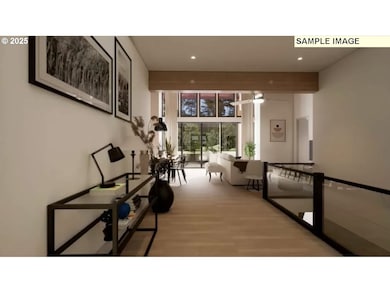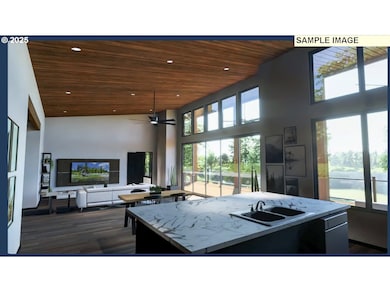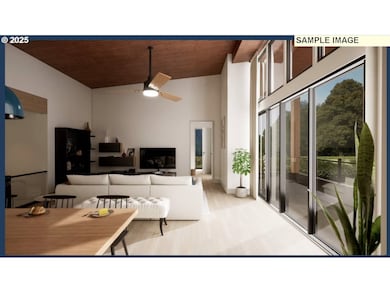
$1,300,000
- 4 Beds
- 3 Baths
- 3,401 Sq Ft
- 25600 NE Ridge View Dr
- Hillsboro, OR
Luxury Living in the Coveted Bald Peak Community. Located in the heart of Yamhill County’s Wine Country, this stunning custom-built estate sits on a serene and private 5-acre wooded corner lot just minutes from some of Oregon’s most celebrated boutique wineries, including CHO Wines, Blizzard Wines, Oak Knoll Winery, and Ruby Vineyard. Enjoy the rare combination of refined Northwest living and
Nick Shivers Keller Williams PDX Central

