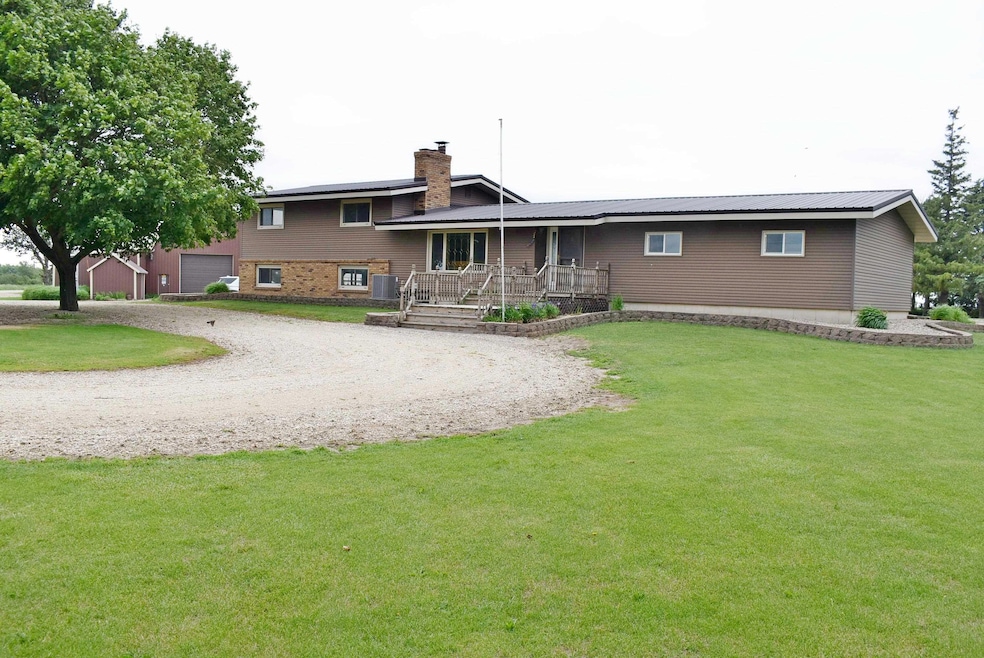Estimated payment $2,676/month
Highlights
- Family Room with Fireplace
- 2 Car Attached Garage
- Forced Air Heating and Cooling System
- Screened Porch
- Screened Patio
- Water Softener is Owned
About This Home
This well cared for 5-acre acreage is situated along HWY 9, east of Osage, offering rural living with convenient access to town. The property features a well-appointed home and usable outbuildings, ideal for hobby farming, storage, or workshop space. The home boasts numerous updates, including seamless steel siding and fiberglass windows (2016), new central air, forced air furnace, and water heater (2020), new septic system (2021), new water softener (2022), steel roof (2022), pressure tank (2025), providing peace of mind and energy efficiency for years to come. Inside, you'll find an inviting layout with a kitchen/dining combo, complete with a sit-up counter and access to a cozy screened porch. The main living room features a fireplace, while a large family room-also with a fireplace-offers additional space for entertaining or relaxing. The home includes three comfortable bedrooms, two 3/4 bathrooms, and one 1/2 bath. The master bedroom includes a convenient Jack & Jill bathroom setup. The basement offers ample storage and includes stairs leading directly to the attached two-stall garage. Outbuildings include a 40 x 60 pole shed built in 2010, a detached garage/workshop with lean-to, and a shop with an enclosed lean-to for extra storage. These functional and well-kept buildings make the property a great fit for a variety of rural lifestyles. Don't miss this opportunity to own a move-in ready acreage with room to live, work, and grow- schedule your showing today!
Home Details
Home Type
- Single Family
Est. Annual Taxes
- $3,376
Year Built
- Built in 1977
Lot Details
- 5 Acre Lot
- Lot Dimensions are 330 x 660
Home Design
- Concrete Foundation
Interior Spaces
- 2,015 Sq Ft Home
- Multiple Fireplaces
- Family Room with Fireplace
- Living Room with Fireplace
- Screened Porch
- Partially Finished Basement
- Interior Basement Entry
Kitchen
- Free-Standing Range
- Microwave
- Dishwasher
Bedrooms and Bathrooms
- 3 Bedrooms
Laundry
- Laundry on lower level
- Dryer
- Washer
Parking
- 2 Car Attached Garage
- Garage Door Opener
Outdoor Features
- Screened Patio
Schools
- Osage Elementary And Middle School
- Osage High School
Utilities
- Forced Air Heating and Cooling System
- Heating System Powered By Leased Propane
- Electric Water Heater
- Water Softener is Owned
- Septic Tank
Listing and Financial Details
- Assessor Parcel Number 1126200002
Map
Home Values in the Area
Average Home Value in this Area
Tax History
| Year | Tax Paid | Tax Assessment Tax Assessment Total Assessment is a certain percentage of the fair market value that is determined by local assessors to be the total taxable value of land and additions on the property. | Land | Improvement |
|---|---|---|---|---|
| 2024 | $3,334 | $303,310 | $48,810 | $254,500 |
| 2023 | $3,256 | $303,310 | $48,810 | $254,500 |
| 2022 | $3,098 | $237,890 | $48,810 | $189,080 |
| 2021 | $3,098 | $237,890 | $48,810 | $189,080 |
| 2020 | $2,422 | $235,580 | $48,810 | $186,770 |
Property History
| Date | Event | Price | Change | Sq Ft Price |
|---|---|---|---|---|
| 06/25/2025 06/25/25 | Pending | -- | -- | -- |
| 06/09/2025 06/09/25 | For Sale | $449,500 | -- | $223 / Sq Ft |
Purchase History
| Date | Type | Sale Price | Title Company |
|---|---|---|---|
| Warranty Deed | -- | None Listed On Document | |
| Warranty Deed | -- | None Listed On Document |
Mortgage History
| Date | Status | Loan Amount | Loan Type |
|---|---|---|---|
| Previous Owner | $355,000 | New Conventional | |
| Previous Owner | $70,000 | New Conventional |
Source: Northeast Iowa Regional Board of REALTORS®
MLS Number: NBR20252686
APN: 11-26-200-002







