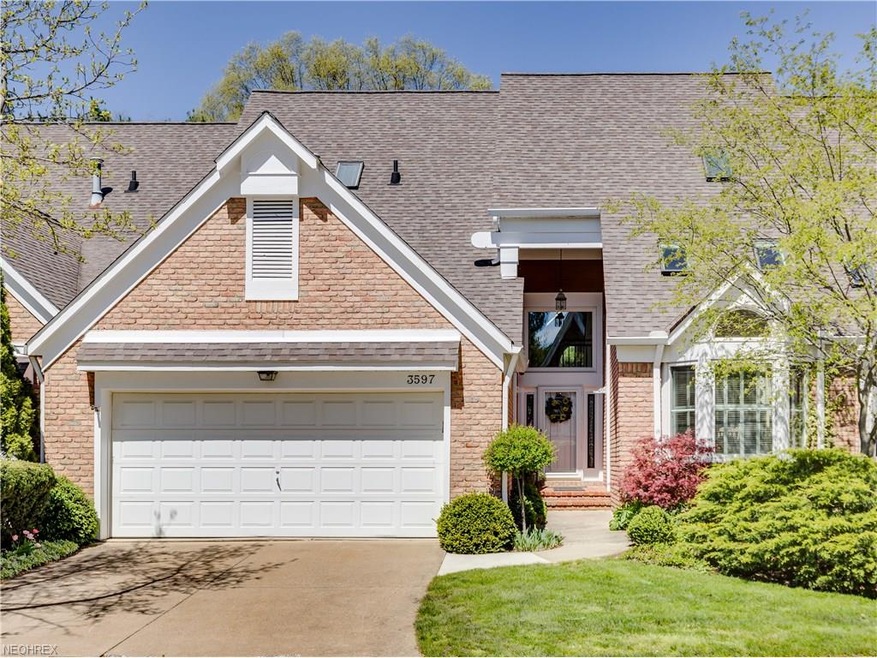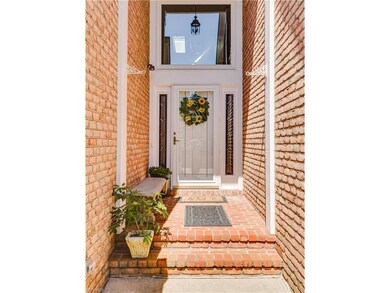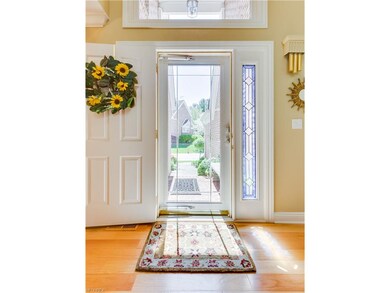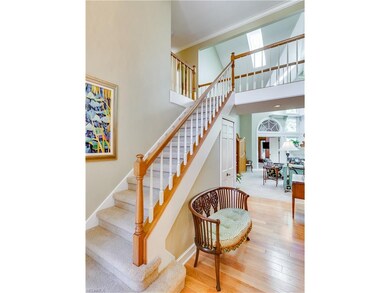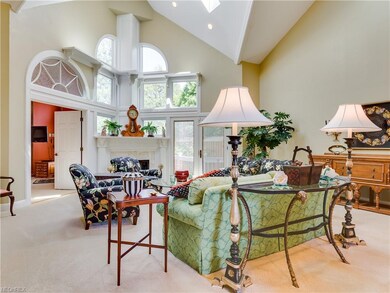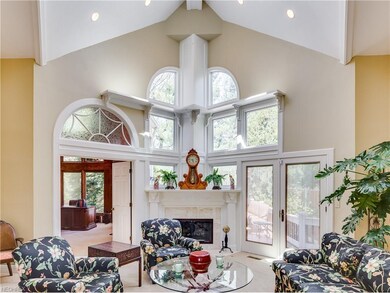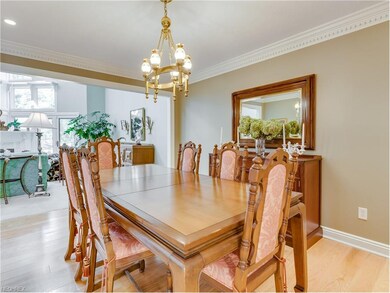
Estimated Value: $414,832 - $516,000
Highlights
- Cape Cod Architecture
- Pond
- Community Pool
- Richfield Elementary School Rated A-
- 1 Fireplace
- 2 Car Direct Access Garage
About This Home
As of September 2017Exceptional and inviting waterfront condo in desirable Sparrow Pond. Updates throughout includes a spacious first floor master bedroom with a delightful en-suite bath with walk in shower, custom vanities with granite and beautiful ceramic flooring. The kitchen offers a bayed window eating area, hardwood floors, custom cabinetry and custom color. A formal dining room is perfect for hosting dinner parties. The great room offers a wall of windows, surrounding a spectacular fireplace. Water views make this feel like a vacation home. A wood paneled library is adjacent to the great room and offers the perfect retreat for reading and watching TV. French doors lead to the private patio with views of the lake and a charming gazebo. First floor laundry and beautifully updated powder room complete the first floor. The second level has 2 comfortable bedrooms, a full bath and cozy loft area. Perfect for guests. Storage abounds in this home with generous closets, garage storage and a crawl space beneath the unit that has ample room for patio furniture and holiday decorations. A very special unit, with custom high end updates throughout this thoughtfully designed home.
Last Agent to Sell the Property
Howard Hanna License #2004006932 Listed on: 04/24/2017

Last Buyer's Agent
Regran Leedy
Deleted Agent License #2002000785
Property Details
Home Type
- Condominium
Est. Annual Taxes
- $6,570
Year Built
- Built in 1988
Lot Details
- 2,570
HOA Fees
- $390 Monthly HOA Fees
Home Design
- Cape Cod Architecture
- Brick Exterior Construction
- Asphalt Roof
- Cedar
Interior Spaces
- 3,015 Sq Ft Home
- 2-Story Property
- 1 Fireplace
- Crawl Space
Kitchen
- Built-In Oven
- Range
- Microwave
- Dishwasher
- Disposal
Bedrooms and Bathrooms
- 3 Bedrooms
Laundry
- Dryer
- Washer
Parking
- 2 Car Direct Access Garage
- Garage Drain
- Garage Door Opener
Outdoor Features
- Pond
Utilities
- Forced Air Heating and Cooling System
- Humidifier
- Heating System Uses Gas
Listing and Financial Details
- Assessor Parcel Number 0405426
Community Details
Overview
- Association fees include landscaping, property management, reserve fund
- Sparrow Pond Community
Recreation
- Community Pool
Pet Policy
- Pets Allowed
Ownership History
Purchase Details
Home Financials for this Owner
Home Financials are based on the most recent Mortgage that was taken out on this home.Purchase Details
Purchase Details
Purchase Details
Home Financials for this Owner
Home Financials are based on the most recent Mortgage that was taken out on this home.Similar Homes in the area
Home Values in the Area
Average Home Value in this Area
Purchase History
| Date | Buyer | Sale Price | Title Company |
|---|---|---|---|
| Varian Anne S | $318,500 | Ohio Real Title | |
| Brown Katie M | -- | Attorney | |
| Lochridge W Riley | $287,500 | America Land Title Affiliate | |
| George Joyce J | $230,000 | -- |
Mortgage History
| Date | Status | Borrower | Loan Amount |
|---|---|---|---|
| Previous Owner | George Joyce J | $77,000 | |
| Previous Owner | George Joyce J | $80,000 | |
| Previous Owner | George Joyce J | $261,000 | |
| Previous Owner | George Joyce J | $40,000 | |
| Previous Owner | George Joyce J | $100,000 | |
| Previous Owner | George Joyce J | $57,500 | |
| Previous Owner | George Joyce J | $184,000 |
Property History
| Date | Event | Price | Change | Sq Ft Price |
|---|---|---|---|---|
| 09/08/2017 09/08/17 | Sold | $318,500 | -2.0% | $106 / Sq Ft |
| 08/30/2017 08/30/17 | Pending | -- | -- | -- |
| 08/10/2017 08/10/17 | Price Changed | $325,000 | -6.9% | $108 / Sq Ft |
| 06/26/2017 06/26/17 | For Sale | $349,000 | 0.0% | $116 / Sq Ft |
| 05/23/2017 05/23/17 | Pending | -- | -- | -- |
| 05/15/2017 05/15/17 | Price Changed | $349,000 | -2.8% | $116 / Sq Ft |
| 04/25/2017 04/25/17 | Price Changed | $359,000 | +38.6% | $119 / Sq Ft |
| 04/24/2017 04/24/17 | For Sale | $259,000 | -- | $86 / Sq Ft |
Tax History Compared to Growth
Tax History
| Year | Tax Paid | Tax Assessment Tax Assessment Total Assessment is a certain percentage of the fair market value that is determined by local assessors to be the total taxable value of land and additions on the property. | Land | Improvement |
|---|---|---|---|---|
| 2025 | $5,928 | $113,432 | $12,138 | $101,294 |
| 2024 | $5,928 | $113,432 | $12,138 | $101,294 |
| 2023 | $5,928 | $113,432 | $12,138 | $101,294 |
| 2022 | $5,282 | $86,723 | $9,268 | $77,455 |
| 2021 | $5,194 | $86,723 | $9,268 | $77,455 |
| 2020 | $5,091 | $86,730 | $9,270 | $77,460 |
| 2019 | $6,988 | $111,840 | $9,080 | $102,760 |
| 2018 | $6,907 | $111,840 | $10,600 | $101,240 |
| 2017 | $6,337 | $111,840 | $10,600 | $101,240 |
| 2016 | $6,570 | $99,070 | $10,600 | $88,470 |
| 2015 | $6,337 | $99,070 | $10,600 | $88,470 |
| 2014 | $6,171 | $99,070 | $10,600 | $88,470 |
| 2013 | $6,119 | $99,490 | $10,600 | $88,890 |
Agents Affiliated with this Home
-
Maribeth Edminister

Seller's Agent in 2017
Maribeth Edminister
Howard Hanna
(330) 608-4430
5 in this area
31 Total Sales
-

Buyer's Agent in 2017
Regran Leedy
Deleted Agent
Map
Source: MLS Now
MLS Number: 3897205
APN: 04-05426
- 634 Timber Creek Dr
- 575 Pine Point Dr
- 3375 Lenox Village Dr Unit 254
- 3375 Lenox Village Dr Unit 253
- 3478 Yellow Creek Rd
- 906 Heritage Ln
- 635 N Hametown Rd
- 274 Elm Ln
- 1302 Hillandale Dr
- 157 Court Dr
- 2926 Yellow Creek Rd
- 3410 S Smith Rd
- 2791 Forest View Dr
- 186 Court Dr Unit 201
- 271 Chestnut Ln
- V/L 4655 Medina Rd
- 1038 N Hametown Rd
- 304 Arboretum Ct
- 3308 Willow Ln Unit 51
- 3340 Willow Ln
- 3597 Sparrow Pond Cir Unit 24
- 3595 Sparrow Pond Cir Unit 23
- 3599 Sparrow Pond Cir
- 3593 Sparrow Pond Cir Unit 22
- 3575 Sparrow Pond Ln
- 3605 Sparrow Pond Cir Unit 26
- 3579 Sparrow Pond Ln
- 3591 Sparrow Pond Cir Unit 21
- 3562 Sparrow Pond Cir
- 3562 Sparrow Pond Cir Unit 5
- 3585 Sparrow Pond Cir
- 3588 Sparrow Pond Cir
- 3609 Sparrow Pond Cir Unit 28
- 3608 Sparrow Pond Cir Unit 31
- 3607 Sparrow Pond Cir
- 3583 Sparrow Pond Cir Unit 19
- 3592 Sparrow Pond Cir
- 3611 Sparrow Pond Cir
- 3611 Sparrow Pond Cir Unit 29
- 3612 Sparrow Pond Cir
