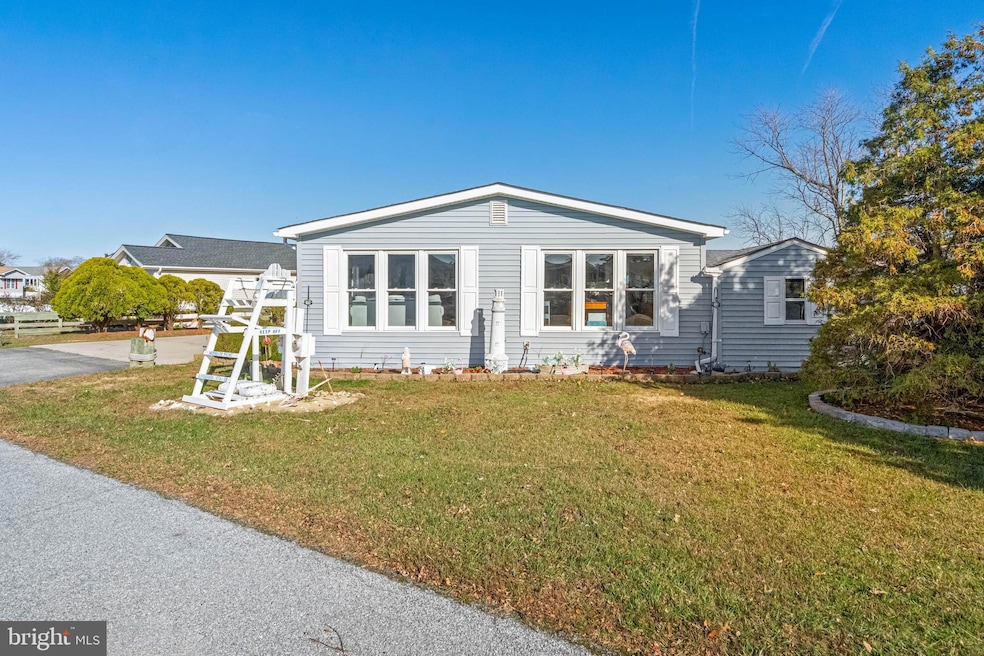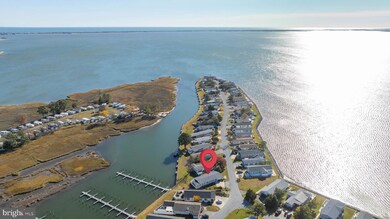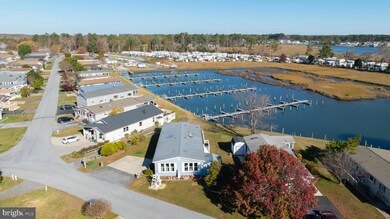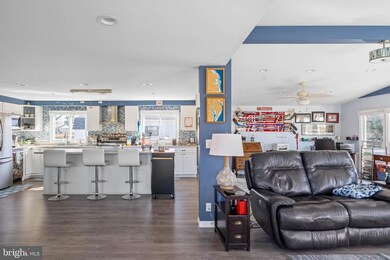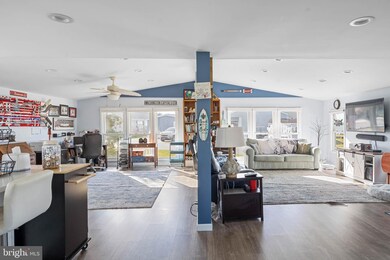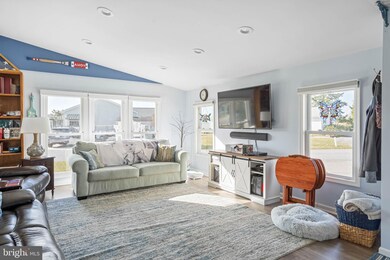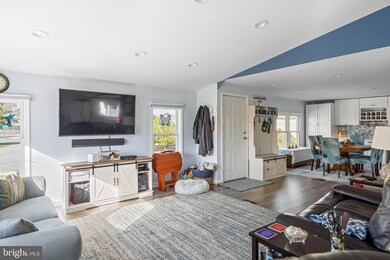35977 Bay Dr Unit 18413 Rehoboth Beach, DE 19971
Estimated payment $1,342/month
Highlights
- Very Popular Property
- 50 Feet of Waterfront
- Beach
- Rehoboth Elementary School Rated A
- Boat Ramp
- Fishing Allowed
About This Home
This waterfront home in Rehoboth Bay MHP was fully remodeled in 2017 to 2018 and has been thoughtfully updated again from 2021 through 2025. The great room has a comfortable, open layout with views toward the marina. The kitchen includes upgraded pull out cabinet shelving, new hardware, a reverse osmosis filtration system, and a new backsplash added in 2023, along with a new stove and refrigerator installed in 2025. Additional cabinetry and a freezer replaced the prior fireplace in 2021, and the electrical service was upgraded to 220 in 2025. Updated ceiling lighting was added in 2023, offering a warm and well-lit main living space. The bedrooms are located on one level and have each been refreshed. The first and second bedrooms feature updated paint, lighting, and closet improvements between 2021 and 2023. The primary bedroom includes updated paint and wallpaper, new window shades, and a new light and fan fixture. The closet space was expanded in 2023 by converting the alcove and adding an additional rail. The guest bath was updated in 2022 with new flooring, cabinetry, tile accents, and a heated bidet seat. The primary bath also includes new flooring and molding, a heated bidet seat, and a stained glass window installed in 2023. The screened porch looks out over the community marina and offers an inviting outdoor sitting area. The deck improvements include a ceiling enclosure, new screening and outdoor carpet (2021), and a 7x10 storage closet added in 2023. The laundry room has new flooring and molding, a newer stacked washer and dryer, upgraded cabinets and folding space, and a dog door that leads to a raised landing and dog run. A new heater and A/C were installed in 2021, and additional shelving and storage features were added throughout the home. Land lease in place through January 1, 2026, renewable for 10 years lease. Exterior updates include upgraded electrical lines and breakers, improved drainage with a backyard swell and underground gutter system, a new sump pump, rebuilt deck steps, exterior lighting, and a gated dog run with turf. The community provides access to a bayfront pool, waterfront park, crabbing dock, playgrounds, and tennis courts. Marina slips and boat storage are available on a first come basis. Water and trash service are included in the monthly land lease. This setting offers a relaxed coastal lifestyle with convenient access to Rehoboth Beach and nearby amenities.
Listing Agent
(302) 841-2127 andy@andytoday.com Monument Sotheby's International Realty License #RS-0016036 Listed on: 11/15/2025

Property Details
Home Type
- Manufactured Home
Est. Annual Taxes
- $302
Year Built
- Built in 1983
Lot Details
- 4,792 Sq Ft Lot
- 50 Feet of Waterfront
- Home fronts navigable water
- Landscaped
- Land Lease expires in 10 years
- Ground Rent expires in 10 years
- Property is in excellent condition
Home Design
- Midcentury Modern Architecture
- Architectural Shingle Roof
- Vinyl Siding
- Modular or Manufactured Materials
Interior Spaces
- 1,728 Sq Ft Home
- Property has 1 Level
- Furnished
- Ceiling Fan
- Window Screens
- Fire and Smoke Detector
Kitchen
- Range Hood
- Microwave
- Freezer
- Ice Maker
- Dishwasher
- Disposal
Flooring
- Carpet
- Luxury Vinyl Plank Tile
Bedrooms and Bathrooms
- 3 Main Level Bedrooms
- 2 Full Bathrooms
Laundry
- Laundry on main level
- Dryer
- Washer
Parking
- 3 Off-Street Spaces
- Driveway
Outdoor Features
- Canoe or Kayak Water Access
- Private Water Access
- Property near a bay
- Personal Watercraft
- Waterski or Wakeboard
- Swimming Allowed
- Powered Boats Permitted
- Deck
- Shed
- Outbuilding
- Porch
Utilities
- Forced Air Heating and Cooling System
- Heating System Powered By Leased Propane
- Vented Exhaust Fan
- Propane
- Private Water Source
- Electric Water Heater
- Phone Available
- Cable TV Available
Additional Features
- Flood Risk
- Manufactured Home
Listing and Financial Details
- Coming Soon on 11/19/25
- Tax Lot 86
- Assessor Parcel Number 334-19.00-1.01-18413
Community Details
Overview
- No Home Owners Association
- Association fees include common area maintenance, pier/dock maintenance, pool(s), road maintenance, trash, water
- $2 Other Monthly Fees
- Building Winterized
- Rehoboth Bay Mhp Subdivision
- Property Manager
Amenities
- Picnic Area
- Common Area
Recreation
- Boat Ramp
- Pier or Dock
- Beach
- Tennis Courts
- Community Basketball Court
- Community Playground
- Community Pool
- Fishing Allowed
Pet Policy
- Dogs and Cats Allowed
Map
Home Values in the Area
Average Home Value in this Area
Property History
| Date | Event | Price | List to Sale | Price per Sq Ft | Prior Sale |
|---|---|---|---|---|---|
| 12/18/2020 12/18/20 | Sold | $155,000 | -6.1% | $90 / Sq Ft | View Prior Sale |
| 10/26/2020 10/26/20 | Pending | -- | -- | -- | |
| 07/30/2020 07/30/20 | Price Changed | $165,000 | -8.3% | $95 / Sq Ft | |
| 02/19/2020 02/19/20 | For Sale | $179,999 | -- | $104 / Sq Ft |
Source: Bright MLS
MLS Number: DESU2097922
APN: 334-19.00-1.01-18413
- 21749 E St
- 21730 E St Unit E-29
- 21788 C St
- 21787 B St Unit B-14
- 21810 B St
- 36023 Henderson Dr
- 21691 D St Unit D-52
- 2 Marshall Rd
- 21530 Cattail Dr Unit 118
- 21530 Cattail Dr
- 21530 Cattail Dr Unit 116
- 21522 Cattail Dr Unit 121
- 21522 Cattail Dr
- 21541 Cattail Dr
- 21539 Cattail Dr
- 21537 Cattail Dr
- 21535 Cattail Dr
- The Walker Plan at Cattail Villas - Townhomes
- 35930 Dutch Dr Unit DD-01
- 11 Arnell Rd
- 21520 Cattail Dr
- 35734 Carmel Terrace
- 21440 Bald Eagle Rd Unit Carriage House
- 36518 Harmon Bay Blvd
- 705 Country Club Rd
- 37487 Burton Ct
- 34347 Cedar Ln
- 310 Blue Heron Dr Unit 2
- 21525 Waterview Rd
- 20407 Margo Lynn Ln
- 36519 Palm Dr Unit 4103
- 36507 Palm Dr Unit 2306
- 20527 Washington St Unit Garrage Carriage House
- 36525 Palm Dr Unit 5103
- 360 Bay Reach
- 33725 Skiff Alley Unit 105
- 33737 Skiff Alley Unit 106
- 33707 Skiff Alley Unit 6309
- 33707 Skiff Alley Unit 6204
- 30127 Moorings Reach
