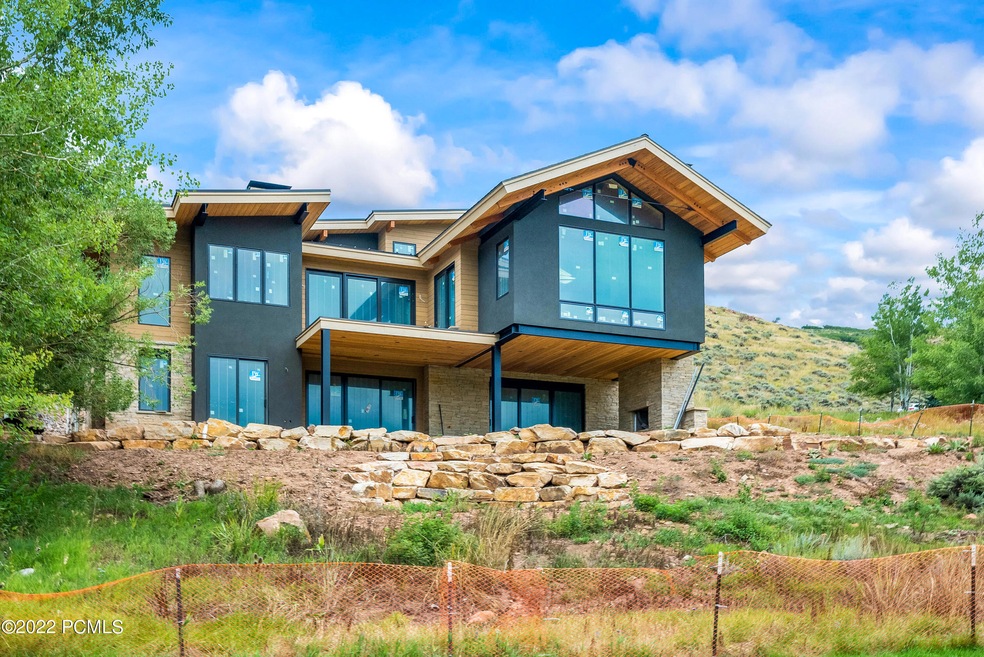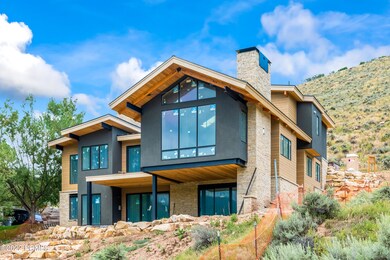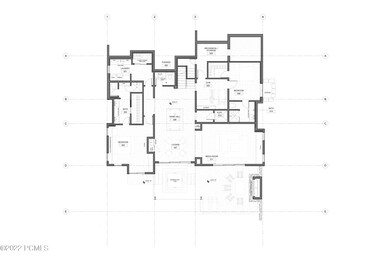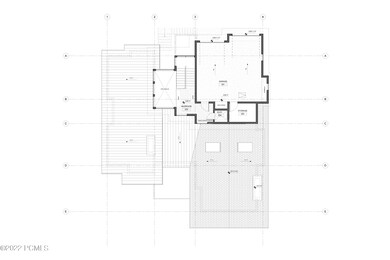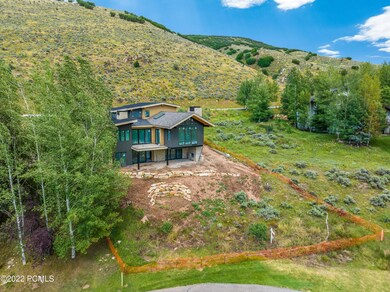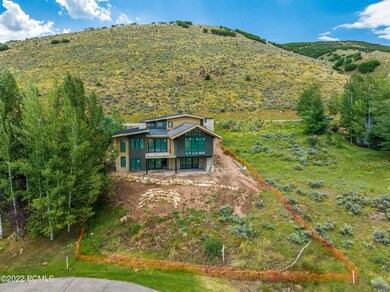
3599 Daybreaker Dr Park City, UT 84098
Highlights
- Steam Room
- Heated Driveway
- Under Construction
- Jeremy Ranch Elementary School Rated A
- Home Theater
- Spa
About This Home
As of December 2022FALL 2022 COMPLETION. This beautifully designed custom mountain modern/contemporary home is on the 7th hole in Jeremy Ranch's coveted Back Nine neighborhood. This home enjoys southern exposure, striking golf course and mountain views, and easy access to the Park City trail system. It's the perfect mix of mountain and golf course living! The main level open floor plan features vaulted ceilings, a gourmet kitchen with luxury Thermador appliances, enormous walk-in pantry, informal dining, magnificent great room with linear gas fireplace, spacious primary suite with luxurious bath, additional en-suite guest room, home office with built-in desk, distinctive glass floor open to the lower level and an expansive deck with spectacular views from every angle. The lower-level features two additional en-suite bedrooms, a large media room, wet bar, game table area, exercise room and more. The lower-level walkout accesses the large, secluded covered patio with gas fireplace and sunken hot tub; the perfect place to relax after a fun day enjoying everything Park City has to offer. Tying everything together is the elevator located off the oversized 2 car heated garage. This one-of-a-kind home is only 15 minutes to skiing & 30 minutes to Salt Lake International Airport. Some finishes can still be selected by buyer. Construction is estimated to be completed November 1, 2022.
Last Agent to Sell the Property
BHHS Utah Properties - SV License #5457131-SA00 Listed on: 08/31/2022

Last Buyer's Agent
Brad Jensen
Summit Sotheby's International Realty
Home Details
Home Type
- Single Family
Est. Annual Taxes
- $2,324
Year Built
- Built in 2022 | Under Construction
Lot Details
- 0.35 Acre Lot
- South Facing Home
- Southern Exposure
- Landscaped
- Natural State Vegetation
- Sloped Lot
- Sprinklers on Timer
HOA Fees
- $13 Monthly HOA Fees
Parking
- 2 Car Attached Garage
- Oversized Parking
- Heated Garage
- Garage Door Opener
- Heated Driveway
- Off-Street Parking
Property Views
- Golf Course
- Woods
- Trees
- Creek or Stream
- Mountain
Home Design
- Mountain Contemporary Architecture
- Wood Frame Construction
- Shingle Roof
- Asphalt Roof
- Metal Roof
- Wood Siding
- Stone Siding
- Concrete Perimeter Foundation
- Stucco
- Stone
Interior Spaces
- 5,034 Sq Ft Home
- Multi-Level Property
- Elevator
- Open Floorplan
- Wet Bar
- Wired For Sound
- Wired For Data
- Vaulted Ceiling
- Ceiling Fan
- Skylights
- 3 Fireplaces
- Gas Fireplace
- Great Room
- Dining Room
- Home Theater
- Home Office
- Storage
- Steam Room
Kitchen
- Eat-In Kitchen
- Double Oven
- Gas Range
- Microwave
- Freezer
- Dishwasher
- Kitchen Island
- Granite Countertops
- Disposal
Flooring
- Wood
- Carpet
- Radiant Floor
- Cork
- Tile
Bedrooms and Bathrooms
- 4 Bedrooms | 1 Primary Bedroom on Main
- Walk-In Closet
- Double Vanity
- Dual Flush Toilets
Laundry
- Laundry Room
- ENERGY STAR Qualified Washer
Home Security
- Home Security System
- Fire and Smoke Detector
Eco-Friendly Details
- Pre-Wired For Photovoltaic Solar
Outdoor Features
- Spa
- Deck
- Patio
- Porch
Utilities
- Humidifier
- Central Air
- Boiler Heating System
- Heating System Uses Natural Gas
- Programmable Thermostat
- Natural Gas Connected
- Private Water Source
- Gas Water Heater
- Water Softener is Owned
- High Speed Internet
- Phone Available
Listing and Financial Details
- Assessor Parcel Number Bn-A-1-2
Community Details
Overview
- Association Phone (435) 962-9472
- Visit Association Website
- Back Nine Subdivision
Recreation
- Trails
Ownership History
Purchase Details
Home Financials for this Owner
Home Financials are based on the most recent Mortgage that was taken out on this home.Purchase Details
Home Financials for this Owner
Home Financials are based on the most recent Mortgage that was taken out on this home.Similar Homes in Park City, UT
Home Values in the Area
Average Home Value in this Area
Purchase History
| Date | Type | Sale Price | Title Company |
|---|---|---|---|
| Interfamily Deed Transfer | -- | First American Title Ins Co | |
| Warranty Deed | -- | First American |
Mortgage History
| Date | Status | Loan Amount | Loan Type |
|---|---|---|---|
| Closed | $2,120,000 | Construction |
Property History
| Date | Event | Price | Change | Sq Ft Price |
|---|---|---|---|---|
| 07/15/2025 07/15/25 | Price Changed | $3,995,000 | -2.4% | $711 / Sq Ft |
| 05/06/2025 05/06/25 | Price Changed | $4,095,000 | -3.6% | $729 / Sq Ft |
| 04/07/2025 04/07/25 | Price Changed | $4,250,000 | -5.6% | $757 / Sq Ft |
| 03/14/2025 03/14/25 | For Sale | $4,500,000 | +16.9% | $801 / Sq Ft |
| 12/30/2022 12/30/22 | Sold | -- | -- | -- |
| 08/29/2022 08/29/22 | Pending | -- | -- | -- |
| 04/21/2022 04/21/22 | For Sale | $3,850,000 | +755.6% | $765 / Sq Ft |
| 09/14/2020 09/14/20 | Sold | -- | -- | -- |
| 09/02/2020 09/02/20 | Pending | -- | -- | -- |
| 07/15/2020 07/15/20 | For Sale | $450,000 | -- | $86 / Sq Ft |
Tax History Compared to Growth
Tax History
| Year | Tax Paid | Tax Assessment Tax Assessment Total Assessment is a certain percentage of the fair market value that is determined by local assessors to be the total taxable value of land and additions on the property. | Land | Improvement |
|---|---|---|---|---|
| 2023 | $11,521 | $2,013,109 | $302,500 | $1,710,609 |
| 2022 | $3,645 | $563,000 | $288,000 | $275,000 |
| 2021 | $2,324 | $312,000 | $312,000 | $0 |
| 2020 | $1,917 | $243,100 | $243,100 | $0 |
| 2019 | $2,466 | $243,100 | $243,100 | $0 |
| 2018 | $2,466 | $298,350 | $298,350 | $0 |
| 2017 | $2,292 | $298,350 | $298,350 | $0 |
| 2016 | $2,465 | $298,350 | $298,350 | $0 |
| 2015 | $1,996 | $228,000 | $0 | $0 |
| 2013 | $3,444 | $370,500 | $0 | $0 |
Agents Affiliated with this Home
-
Kate Henry

Seller's Agent in 2025
Kate Henry
BHHS Utah Properties - SV
(435) 649-7171
10 in this area
70 Total Sales
-
William Kranstover
W
Seller Co-Listing Agent in 2025
William Kranstover
BHHS Utah Properties - SV
(435) 901-2007
4 in this area
15 Total Sales
-
B
Buyer's Agent in 2022
Brad Jensen
Summit Sotheby's International Realty
-
Zach White

Seller's Agent in 2020
Zach White
KW Park City Keller Williams Real Estate
(435) 640-9722
16 in this area
77 Total Sales
-
S
Buyer's Agent in 2020
Susan Hanney
White Pines Real Estate LLC
-
S
Buyer's Agent in 2020
Suzy Hanney
BHHS Utah Properties - SV
Map
Source: Park City Board of REALTORS®
MLS Number: 12201405
APN: BN-A-1-2
- 8998 Lariat Rd
- 4115 Moosehollow Rd
- 4115 Moose Hollow Rd
- 3605 Wrangler Way
- 4042 Saddleback Rd
- 4159 Moose Hollow Rd
- 4407 W Jeremy Woods Dr
- 4170 Moosehollow Rd
- 4230 Moosehollow Rd
- 2938 Daybreaker Dr
- 3922 View Pointe Dr
- 4014 Hidden Cove Rd Unit 11
- 4014 Hidden Cove Rd
- 3161 Homestead Rd
- 3942 View Pointe Dr
- 8680 Saddleback Cir
- 4070 Rasmussen Rd
