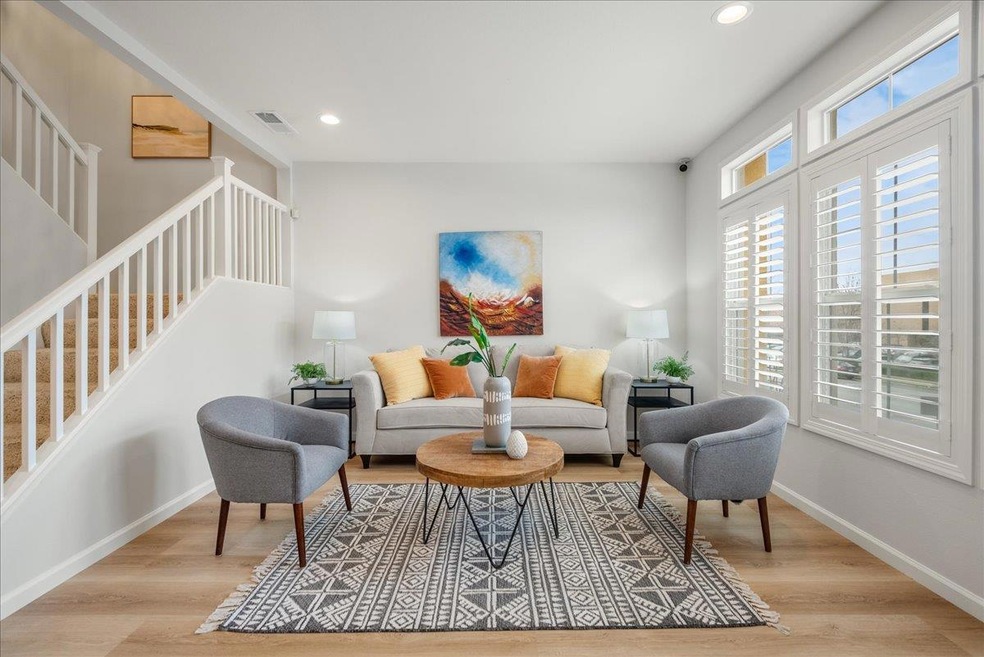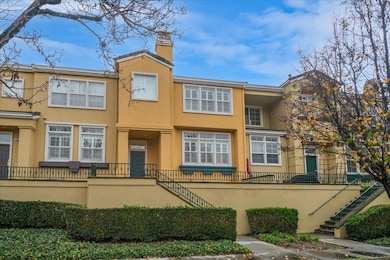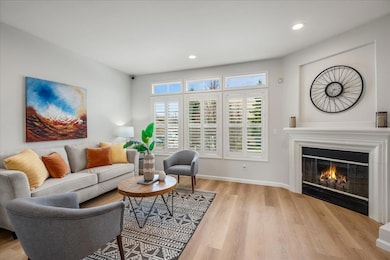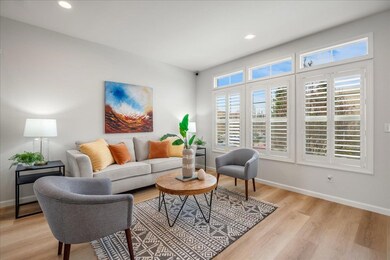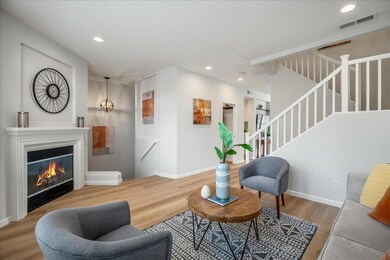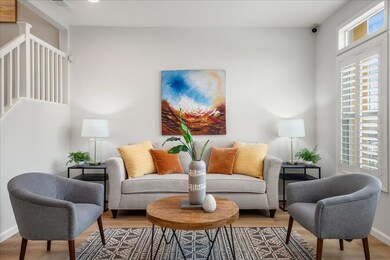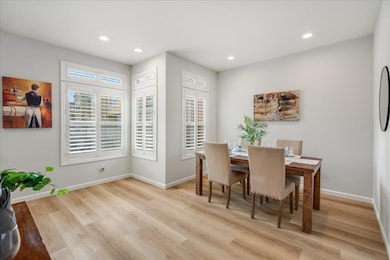
3599 Langdon Common Fremont, CA 94538
Downtown Fremont NeighborhoodEstimated Value: $1,216,000 - $1,361,315
Highlights
- In Ground Pool
- Gated Community
- Jetted Tub in Primary Bathroom
- J. Haley Durham Elementary School Rated A-
- Vaulted Ceiling
- Granite Countertops
About This Home
As of March 2024Welcome to this beautifully updated 3-bedroom townhouse, complete with an additional office space, nestled in the desirable Liberty Commons community. Spanning 1,637 square feet, this home combines modern luxury with comfortable living. Step into a bright and inviting main level, boasting new LVP flooring and fresh paint throughout. The kitchen features new cabinet hardware, stainless steel appliances, and granite counters. Upstairs, the primary bedroom serves as a tranquil retreat, complete with a spacious walk-in closet. The primary bath is a haven of relaxation, offering dual sinks and a luxurious stall shower and separate jetted tub. The home also features updated bathrooms, plantation shutters, bedroom-level laundry, front patio with plenty of room for seating, newer HVAC system, and a huge attached 2-car garage with loads of room for storage. Enjoy the community pool at Liberty Commons as well as the fantastic location near restaurants, shopping centers, Trader Joes, Target, and Central Park/Lake Elizabeth! LOW HOA $285. Front door is on Sundale at Leslie
Last Agent to Sell the Property
Upswing Real Estate License #01358345 Listed on: 01/29/2024
Last Buyer's Agent
Skylight Homes
Compass License #70010265
Townhouse Details
Home Type
- Townhome
Est. Annual Taxes
- $10,029
Year Built
- Built in 1998
Lot Details
- 1,098 Sq Ft Lot
- Northwest Facing Home
HOA Fees
- $285 Monthly HOA Fees
Parking
- 2 Car Garage
- Garage Door Opener
- Guest Parking
- On-Street Parking
Home Design
- Slab Foundation
- Tile Roof
Interior Spaces
- 1,637 Sq Ft Home
- 2-Story Property
- Vaulted Ceiling
- Gas Log Fireplace
- Formal Dining Room
- Den
Kitchen
- Gas Oven
- Microwave
- Dishwasher
- Granite Countertops
- Disposal
Flooring
- Carpet
- Tile
- Vinyl
Bedrooms and Bathrooms
- 3 Bedrooms
- Walk-In Closet
- Remodeled Bathroom
- Dual Sinks
- Jetted Tub in Primary Bathroom
- Hydromassage or Jetted Bathtub
- Bathtub with Shower
- Walk-in Shower
Laundry
- Laundry on upper level
- Washer and Dryer
Additional Features
- In Ground Pool
- Forced Air Heating and Cooling System
Listing and Financial Details
- Assessor Parcel Number 525-1664-025
Community Details
Overview
- Association fees include maintenance - common area, management fee, pool spa or tennis
- 450 Units
- Liberty Commons Association
- Built by Liberty Commons
- The community has rules related to parking rules
Recreation
- Community Pool
Additional Features
- Common Utility Room
- Gated Community
Ownership History
Purchase Details
Home Financials for this Owner
Home Financials are based on the most recent Mortgage that was taken out on this home.Purchase Details
Home Financials for this Owner
Home Financials are based on the most recent Mortgage that was taken out on this home.Purchase Details
Home Financials for this Owner
Home Financials are based on the most recent Mortgage that was taken out on this home.Purchase Details
Home Financials for this Owner
Home Financials are based on the most recent Mortgage that was taken out on this home.Purchase Details
Home Financials for this Owner
Home Financials are based on the most recent Mortgage that was taken out on this home.Purchase Details
Home Financials for this Owner
Home Financials are based on the most recent Mortgage that was taken out on this home.Similar Homes in Fremont, CA
Home Values in the Area
Average Home Value in this Area
Purchase History
| Date | Buyer | Sale Price | Title Company |
|---|---|---|---|
| Darekar Sameer Vitthalrao | $1,330,000 | Fidelity National Title Compan | |
| Madriaga Melissa | -- | Old Republic Title Company | |
| Madriaga Melissa | -- | Old Republic Title Company | |
| Madriaga Melissa | -- | -- | |
| Madriaga Melissa | $600,000 | -- | |
| Madriaga Gerald | -- | Old Republic Title Company | |
| Madriaga Gerald | $450,000 | Old Republic Title Company | |
| Lee Chang W | $256,000 | Old Republic Title Company |
Mortgage History
| Date | Status | Borrower | Loan Amount |
|---|---|---|---|
| Open | Darekar Sameer Vitthalrao | $1,175,000 | |
| Previous Owner | Madriaga Melissa | $596,000 | |
| Previous Owner | Mcmahon Melissa | $600,000 | |
| Previous Owner | Madriaga Melissa | $75,000 | |
| Previous Owner | Madriaga Melissa | $616,750 | |
| Previous Owner | Madriaga Melissa | $625,500 | |
| Previous Owner | Madriaga Melissa | $482,000 | |
| Previous Owner | Madriaga Melissa | $100,000 | |
| Previous Owner | Madriaga Melissa | $63,000 | |
| Previous Owner | Madriaga Melissa | $480,000 | |
| Previous Owner | Madriaga Gerald | $200,000 | |
| Previous Owner | Madriaga Gerald | $240,000 | |
| Previous Owner | Lee Chang W | $283,000 | |
| Previous Owner | Lee Chang W | $125,000 | |
| Previous Owner | Lee Chang W | $268,000 | |
| Previous Owner | Lee Chang W | $50,000 | |
| Previous Owner | Lee Chang W | $30,000 | |
| Previous Owner | Lee Chang W | $204,741 |
Property History
| Date | Event | Price | Change | Sq Ft Price |
|---|---|---|---|---|
| 03/04/2024 03/04/24 | Sold | $1,330,000 | +6.4% | $812 / Sq Ft |
| 02/07/2024 02/07/24 | Pending | -- | -- | -- |
| 01/29/2024 01/29/24 | For Sale | $1,250,000 | -- | $764 / Sq Ft |
Tax History Compared to Growth
Tax History
| Year | Tax Paid | Tax Assessment Tax Assessment Total Assessment is a certain percentage of the fair market value that is determined by local assessors to be the total taxable value of land and additions on the property. | Land | Improvement |
|---|---|---|---|---|
| 2024 | $10,029 | $812,875 | $245,962 | $573,913 |
| 2023 | $9,759 | $796,801 | $241,140 | $562,661 |
| 2022 | $9,632 | $781,045 | $236,413 | $551,632 |
| 2021 | $9,395 | $765,595 | $231,778 | $540,817 |
| 2020 | $9,420 | $764,675 | $229,402 | $535,273 |
| 2019 | $9,311 | $749,687 | $224,906 | $524,781 |
| 2018 | $9,129 | $734,993 | $220,498 | $514,495 |
| 2017 | $8,900 | $720,587 | $216,176 | $504,411 |
| 2016 | $8,748 | $706,463 | $211,939 | $494,524 |
| 2015 | $8,631 | $695,855 | $208,756 | $487,099 |
| 2014 | $7,843 | $628,000 | $188,400 | $439,600 |
Agents Affiliated with this Home
-
Eric Woodward

Seller's Agent in 2024
Eric Woodward
Upswing Real Estate
(408) 623-7204
1 in this area
82 Total Sales
-
Joey Tsutsui

Seller Co-Listing Agent in 2024
Joey Tsutsui
Upswing Real Estate
(408) 838-8293
1 in this area
23 Total Sales
-
S
Buyer's Agent in 2024
Skylight Homes
Compass
Map
Source: MLSListings
MLS Number: ML81952742
APN: 525-1664-025-00
- 3455 Gilman Common
- 3463 Ellery Common
- 3412 Fitzsimmons Common
- 39657 Fremont Blvd
- 3587 Fitzsimmons Common
- 3909 Stevenson Blvd Unit 306
- 4189 Ogden Dr
- 39993 Fremont Blvd Unit 310
- 39993 Fremont Blvd Unit 201
- 3275 Capitol Ave
- 4307 Bidwell Dr
- 39495 Albany Common Unit C
- 39490 Albany Common Unit U
- 40167 Barbara St
- 4303 Sacramento Ave Unit 124
- 1995 Barrymore Common Unit H
- 39139 Argonaut Way Unit 101
- 38837 Fremont Blvd
- 38850 Bell St
- 39072 Logan Dr
- 3599 Langdon Common
- 3593 Langdon Common
- 3605 Langdon Common
- 3587 Langdon Common
- 3611 Langdon Common
- 3617 Langdon Common
- 3602 Langdon Common
- 3581 Langdon Common Unit 5
- 3592 Langdon Common
- 3623 Langdon Common
- 3575 Langdon Common
- 3612 Langdon Common
- 3582 Langdon Common
- 3629 Langdon Common
- 3572 Langdon Common
- 3569 Langdon Common
- 3622 Langdon Common
- 3635 Langdon Common Unit 5
- 3562 Langdon Common
- 3563 Langdon Common
