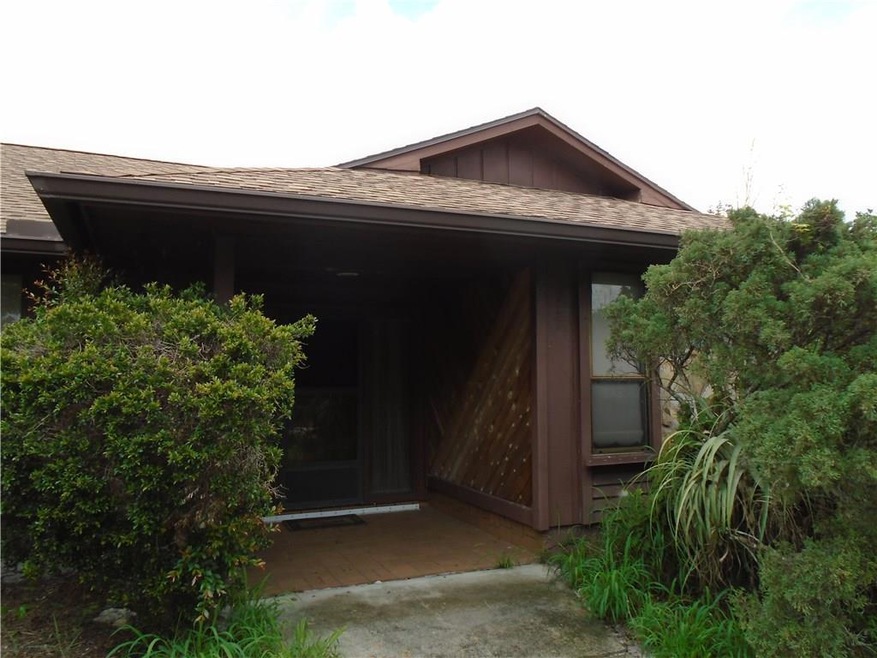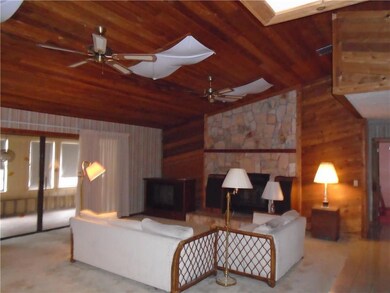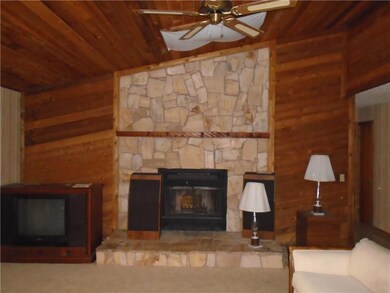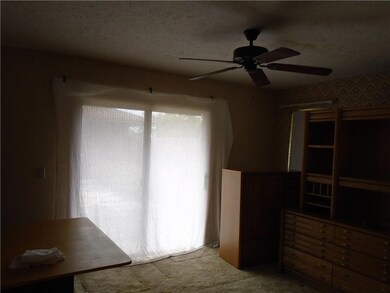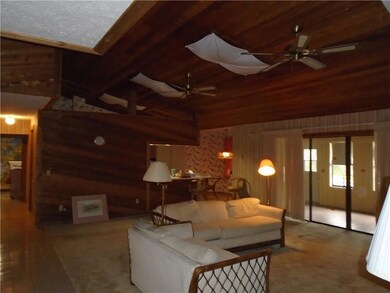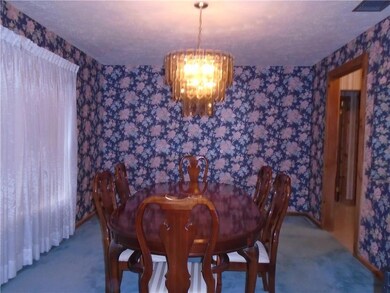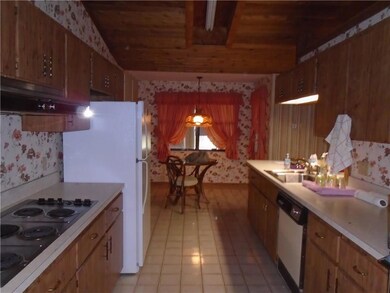
3599 SW Woodcreek Trail Palm City, FL 34990
Estimated Value: $668,000 - $884,000
Highlights
- Cabana
- Views of Trees
- Cathedral Ceiling
- Bessey Creek Elementary School Rated A-
- Fruit Trees
- Corner Lot
About This Home
As of July 20184 bedroom 2 ½ baths with 2 + garage Pool home located in Palm City in Canoe Creek subdivision. The home is situated on over an acre of land. 2563 under air. The home offers a den and bedroom has separate entrance which could make a possible in law quarters with split floor plan. Great room has Cathedral Tongue and Groove ceilings, skylights, Stone wood burning fireplace w/ pocket sliders that open to 30’ Florida room overlooking pool. Cabana w/bar, shower and half bath for the lap pool which is completely fenced in for privacy. 23’ Kit. w/ eat-in and formal dining. Laundry room w/washer, dryer & Central vacuum. High & dry property with mature trees. Room for gardening and plenty of Privacy! Several pineapples growing. A rated schools. Home is totally ORIGINAL 1980’s. 23' X 23' BIG GARAGE Sold AS-IS
Home Details
Home Type
- Single Family
Est. Annual Taxes
- $3,090
Year Built
- Built in 1981
Lot Details
- South Facing Home
- Fenced Yard
- Fenced
- Corner Lot
- Fruit Trees
HOA Fees
- $50 Monthly HOA Fees
Property Views
- Trees
- Garden
Home Design
- Rustic Architecture
- Frame Construction
- Fiberglass Roof
- Wood Siding
Interior Spaces
- 2,563 Sq Ft Home
- 1-Story Property
- Central Vacuum
- Cathedral Ceiling
- Skylights
- Wood Burning Fireplace
- Single Hung Windows
- Blinds
- Formal Dining Room
- Hurricane or Storm Shutters
Kitchen
- Eat-In Kitchen
- Electric Range
- Microwave
- Dishwasher
Flooring
- Carpet
- Ceramic Tile
Bedrooms and Bathrooms
- 4 Bedrooms
- Split Bedroom Floorplan
- Walk-In Closet
- Bidet
- Bathtub
- Separate Shower
Laundry
- Dryer
- Washer
Parking
- 2 Car Attached Garage
- Side or Rear Entrance to Parking
- Garage Door Opener
- Driveway
- 1 to 5 Parking Spaces
Pool
- Cabana
- Concrete Pool
- In Ground Pool
- Outdoor Shower
- Pool Equipment or Cover
Outdoor Features
- Covered patio or porch
Schools
- Bessey Creek Elementary School
- Hidden Oaks Middle School
- Martin County High School
Utilities
- Central Heating and Cooling System
- Well
- Water Heater
- Septic Tank
Community Details
- Association fees include common areas
Ownership History
Purchase Details
Home Financials for this Owner
Home Financials are based on the most recent Mortgage that was taken out on this home.Purchase Details
Purchase Details
Purchase Details
Similar Homes in Palm City, FL
Home Values in the Area
Average Home Value in this Area
Purchase History
| Date | Buyer | Sale Price | Title Company |
|---|---|---|---|
| Harkum Krista Elizabeth | $350,000 | Florida Title & Guarantee Ag | |
| Burgesser Patricia Betty | $185,000 | -- | |
| Burgesser Patricia Betty | $179,900 | -- | |
| Burgesser Patricia Betty | $178,000 | -- |
Mortgage History
| Date | Status | Borrower | Loan Amount |
|---|---|---|---|
| Open | Harkum Krista Elizabeth | $160,000 | |
| Closed | Harkum Krista Elizabeth | $150,000 | |
| Previous Owner | Burgesser Patricia B | $50,000 |
Property History
| Date | Event | Price | Change | Sq Ft Price |
|---|---|---|---|---|
| 07/20/2018 07/20/18 | Sold | $350,000 | -5.4% | $137 / Sq Ft |
| 06/20/2018 06/20/18 | Pending | -- | -- | -- |
| 05/18/2018 05/18/18 | For Sale | $369,888 | -- | $144 / Sq Ft |
Tax History Compared to Growth
Tax History
| Year | Tax Paid | Tax Assessment Tax Assessment Total Assessment is a certain percentage of the fair market value that is determined by local assessors to be the total taxable value of land and additions on the property. | Land | Improvement |
|---|---|---|---|---|
| 2024 | $5,202 | $337,203 | -- | -- |
| 2023 | $5,202 | $327,382 | $0 | $0 |
| 2022 | $5,013 | $317,847 | $0 | $0 |
| 2021 | $5,023 | $308,590 | $0 | $0 |
| 2020 | $4,915 | $304,330 | $160,000 | $144,330 |
| 2019 | $5,306 | $323,060 | $165,000 | $158,060 |
| 2018 | $5,716 | $307,750 | $160,000 | $147,750 |
| 2017 | $2,781 | $204,977 | $0 | $0 |
| 2016 | $3,039 | $200,761 | $0 | $0 |
| 2015 | -- | $199,365 | $0 | $0 |
| 2014 | -- | $197,783 | $0 | $0 |
Agents Affiliated with this Home
-
Rita Glasure
R
Seller's Agent in 2018
Rita Glasure
Illustrated Properties LLC / S
4 in this area
62 Total Sales
Map
Source: Martin County REALTORS® of the Treasure Coast
MLS Number: M20011958
APN: 01-38-40-012-001-00010-6
- 1022 SW Poplar Ct
- 3780 SW Canoe Creek Terrace
- 1784 SW Saint Andrews Dr
- 3181 SW Lake Terrace
- 3088 SW Cedar Trail
- 3746 SW Brassie Way
- 1874 SW Saint Andrews Dr
- 3049 SW Woodland Trail
- 1430 SW Covered Bridge Dr
- 2850 SW Murphy Rd
- 1672 SW Sandtrap Crescent
- 1369 SW Covered Bridge Dr
- 3601 SW Mashie Ct
- 906 SW Magnolia Bluff Dr
- 3612 SW Mashie Ct
- 2977 SW Waterfall Trace
- 1447 SW Peninsula Ln
- 865 SW Magnolia Bluff Dr
- 1667 SW Waterfall Blvd
- 964 SW Canoe Creek Terrace
- 3599 SW Woodcreek Trail
- 1162 SW Willow Ln
- 1162 SW Keats Ave
- 1142 SW Keats Ave
- 1132 SW Willow Ln
- 3480 SW Woodcreek Trail
- 3529 SW Woodcreek Trail
- 3494 SW Aspen Place
- 1122 SW Keats Ave
- 3460 SW Woodcreek Trail
- 3500 SW Woodcreek Trail
- 1102 SW Willow Ln
- 3504 SW Aspen Place
- 1102 SW Keats Ave
- 1092 SW Willow Ln
- 1182 SW Keats Ave
- 3520 SW Woodcreek Trail
- 1163 SW Keats Ave
- 3495 SW Aspen Place
- 3459 SW Woodcreek Trail
