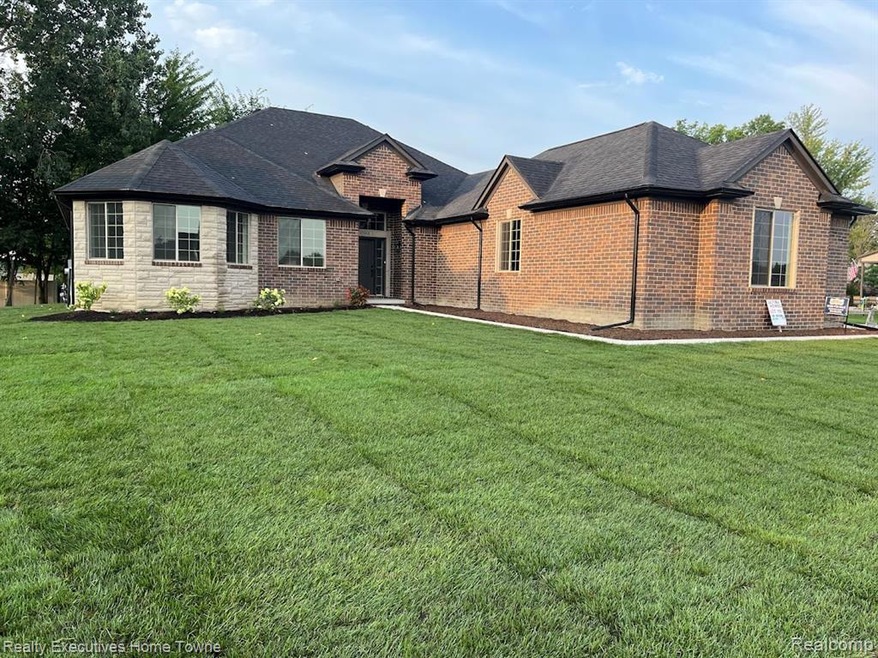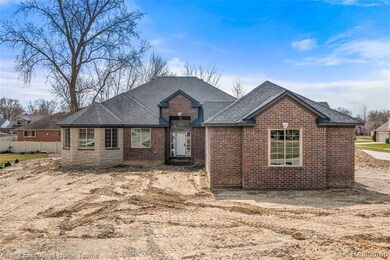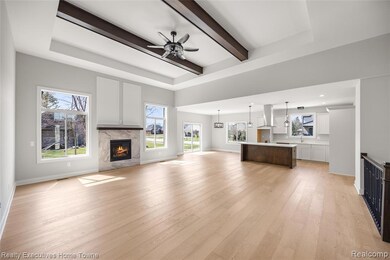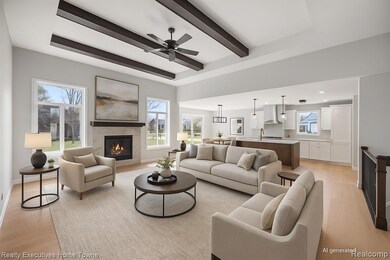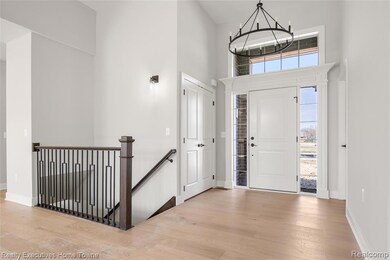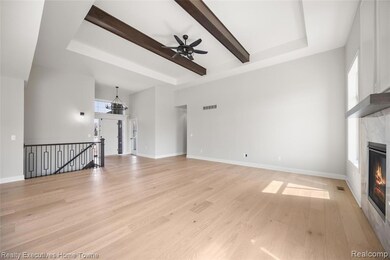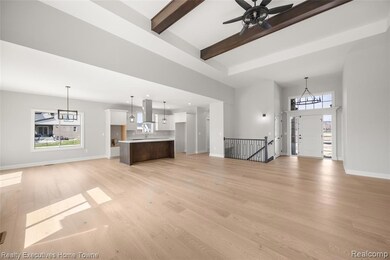35990 Windridge Dr Unit 113 New Baltimore, MI 48047
Estimated payment $3,322/month
Highlights
- New Construction
- Corner Lot
- 3 Car Attached Garage
- Ranch Style House
- Ground Level Unit
- Forced Air Heating and Cooling System
About This Home
**Welcome to Your Dream Ranch Home!** Newly constructed and thoughtfully designed, this stunning **ranch-style home** in **Windridge Estates** offers **3 spacious bedrooms and 2 ½ luxurious baths** in a functional, open-concept layout. Located just minutes from **Lake St. Clair**, this home blends modern elegance with everyday convenience. Step inside to find a **beautifully designed kitchen** with ample storage, sprawling countertops, and premium finishes—perfect for both casual meals and entertaining. The **adjoining living space**, anchored by a **cozy gas fireplace**, creates a warm and inviting atmosphere for gatherings or quiet evenings at home. The **primary suite** is a private retreat, featuring a spa-like **ensuite bathroom** and a generous **walk-in closet**. Two additional bedrooms share a well-appointed full bath, while a **convenient powder room** is perfect for guests. Elegance continues with **hardwood flooring and designer tile**, adding both sophistication and durability. The **extra-tall basement**, prepped with **2-piece plumbing**, offers endless possibilities for customization—whether you envision a home theater, gym, or additional living space. This home is more than just a place to live—it’s a reflection of your lifestyle. **Don’t miss this incredible opportunity!** Please note: Interior furnishings and decor shown are AI-rendered and intended for inspiration purposes only. Actual property is vacant
Home Details
Home Type
- Single Family
Est. Annual Taxes
Year Built
- Built in 2025 | New Construction
Lot Details
- 0.35 Acre Lot
- Lot Dimensions are 99.00 x 155.00
- Corner Lot
HOA Fees
- $17 Monthly HOA Fees
Parking
- 3 Car Attached Garage
Home Design
- Ranch Style House
- Brick Exterior Construction
- Poured Concrete
- Asphalt Roof
Interior Spaces
- 2,265 Sq Ft Home
- Gas Fireplace
- Great Room with Fireplace
- Unfinished Basement
Bedrooms and Bathrooms
- 3 Bedrooms
Location
- Ground Level Unit
Utilities
- Forced Air Heating and Cooling System
- Heating System Uses Natural Gas
- Natural Gas Water Heater
Community Details
- Jbcpropertymanagement.Com Association, Phone Number (586) 254-3000
- Windridge Estates Subdivision
Listing and Financial Details
- Assessor Parcel Number 0912408004
Map
Home Values in the Area
Average Home Value in this Area
Tax History
| Year | Tax Paid | Tax Assessment Tax Assessment Total Assessment is a certain percentage of the fair market value that is determined by local assessors to be the total taxable value of land and additions on the property. | Land | Improvement |
|---|---|---|---|---|
| 2025 | $1,182 | $144,500 | $0 | $0 |
| 2024 | $1,028 | $19,800 | $0 | $0 |
| 2023 | $1,016 | $19,800 | $0 | $0 |
| 2022 | $1,148 | $16,400 | $0 | $0 |
| 2021 | $1,149 | $16,300 | $0 | $0 |
| 2020 | $1,040 | $9,800 | $0 | $0 |
| 2019 | $1,164 | $9,800 | $0 | $0 |
| 2018 | $1,171 | $7,300 | $0 | $0 |
| 2017 | $1,186 | $7,300 | $0 | $0 |
| 2016 | $1,101 | $7,300 | $0 | $0 |
| 2015 | -- | $7,300 | $0 | $0 |
| 2014 | -- | $7,300 | $0 | $0 |
Property History
| Date | Event | Price | List to Sale | Price per Sq Ft |
|---|---|---|---|---|
| 07/01/2025 07/01/25 | Price Changed | $609,900 | -3.2% | $269 / Sq Ft |
| 03/29/2025 03/29/25 | For Sale | $629,900 | -- | $278 / Sq Ft |
Purchase History
| Date | Type | Sale Price | Title Company |
|---|---|---|---|
| Warranty Deed | $110,000 | Ata National Title | |
| Warranty Deed | $81,000 | None Listed On Document | |
| Sheriffs Deed | $3,265,887 | None Available |
Source: Realcomp
MLS Number: 20250019711
APN: 06-09-12-408-004
- 35925 Windridge Dr Unit 82
- 54161 Carrigan Dr Unit 106
- 35962 Cascade Dr Unit 103
- 54261 Cascade Ct Unit 96
- Wexford Ranch Plan at Windridge Estates
- The Wesley Ranch Plan at Windridge Estates
- The Newberry Split Level Plan at Windridge Estates
- Bingham Colonial Plan at Windridge Estates
- The Magnolia Colonial Plan at Windridge Estates
- at Windridge Estates
- The Hampton Colonial Plan at Windridge Estates
- Mistwood Colonial Plan at Windridge Estates
- 35955 Glenville Dr Unit 187
- 35873 Glenville Dr Unit 182
- 53907 Orson Dr
- 35795 Addison Dr Unit 177
- 35736 Addison Dr Unit VAC
- 35689 Windridge Dr Unit 143
- 35704 Addison Dr
- 36285 Jackson St
- 36829 Alfred St
- 51897 Huntley Ave Unit ID1032329P
- 51136 Taylor St
- 35721 Alfred St Unit 3
- 35711 Alfred St Unit 1
- 38010 Main Street Unit 2 Beach Unit 2
- 50631 Jefferson Ave
- 50679-50717 Jefferson Ave
- 9270 Windjammer Dr
- 51174 Johns Dr
- 8027 Harbour Dr
- 32952 Antrim Dr
- 10240 Dixie M-29 Roads
- 50790 Redwood Dr
- 31601 Gabby Ct
- 49644 Nautical Dr
- 31260 23 Mile Rd
- 48879 Callens Rd
- 29909 Flushing Dr
- 52491 Potomac Ct
